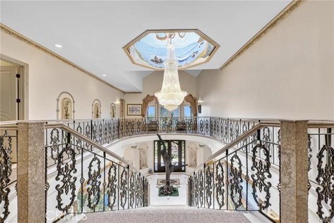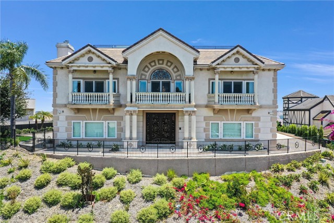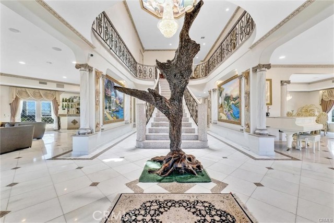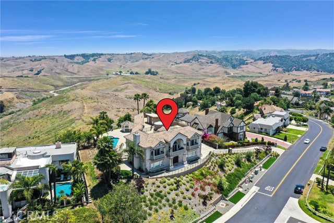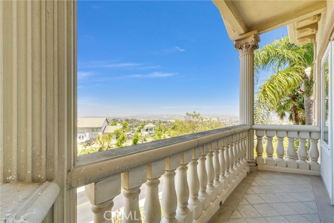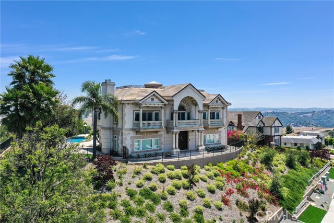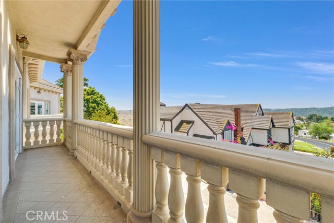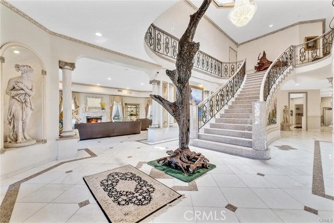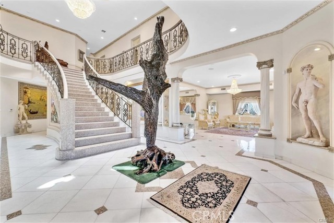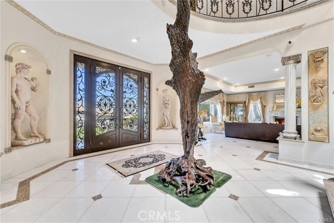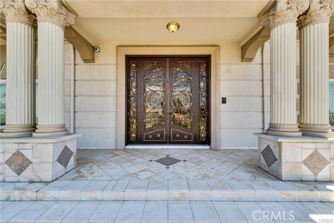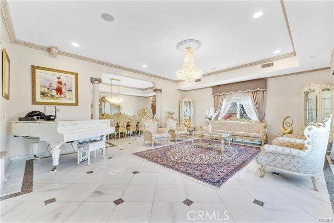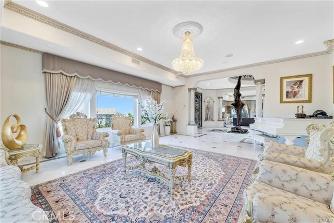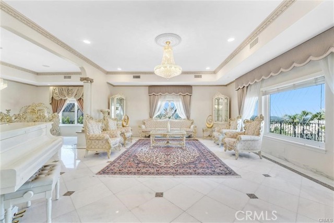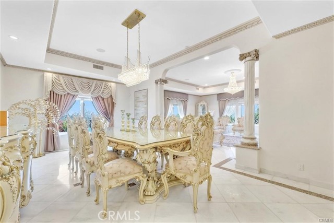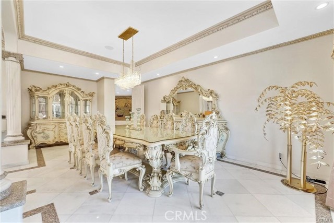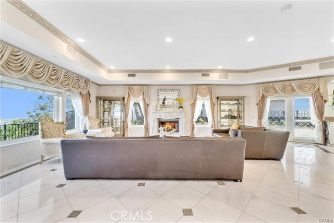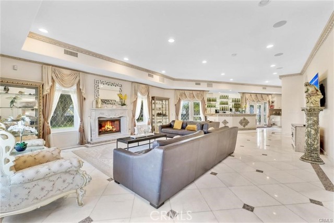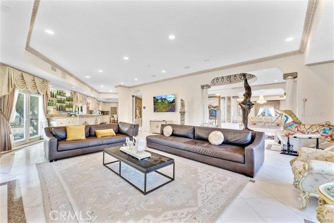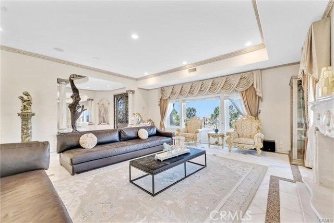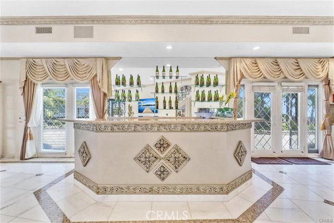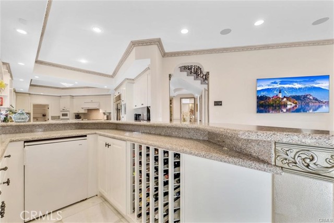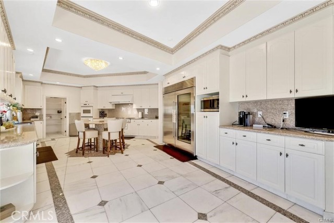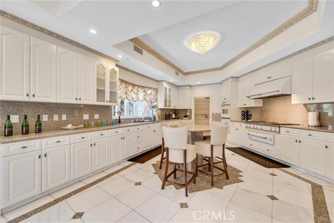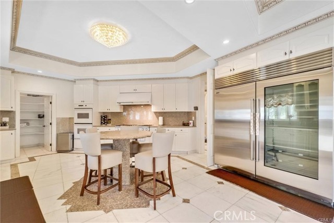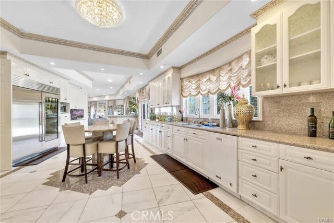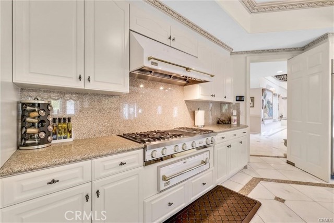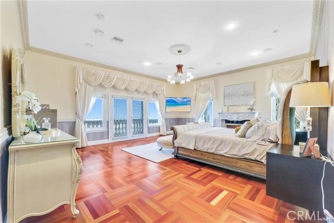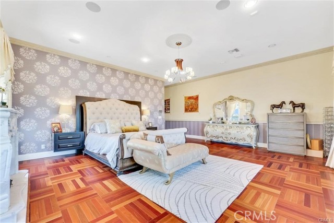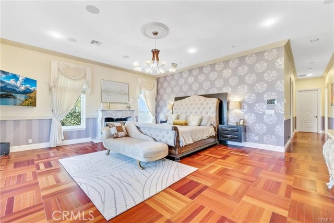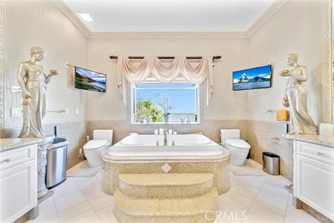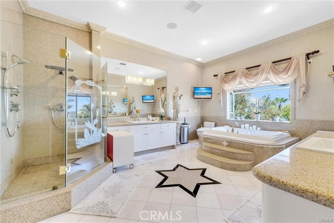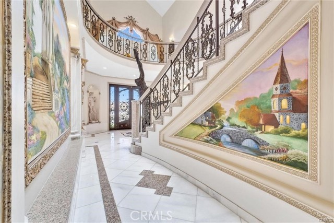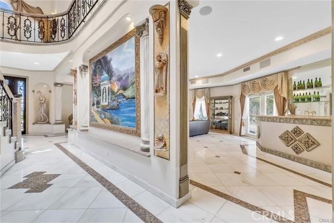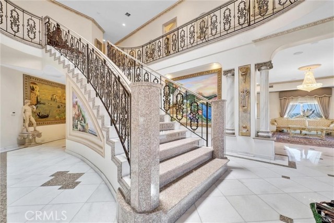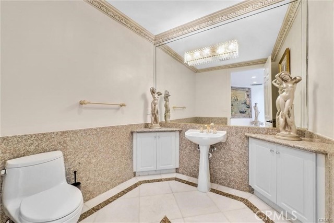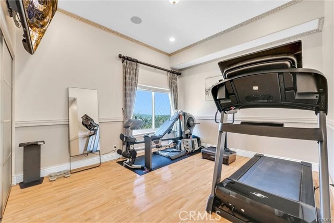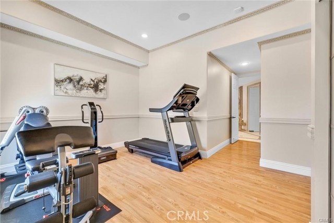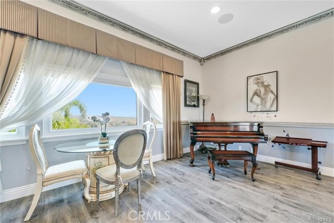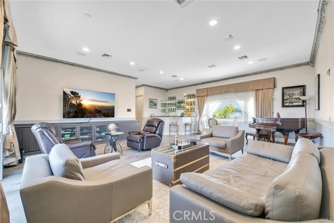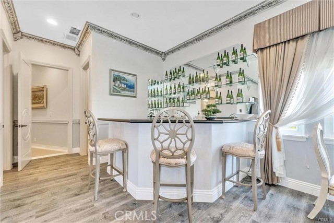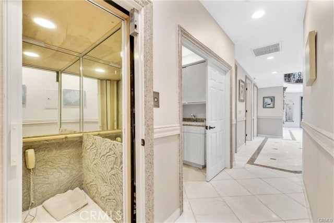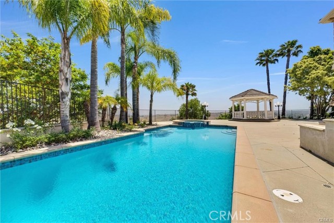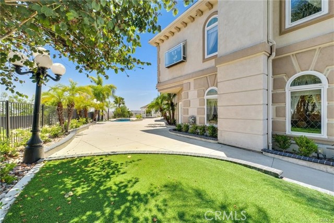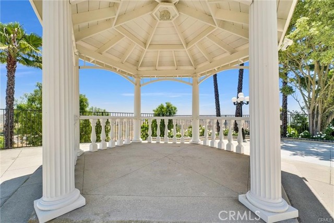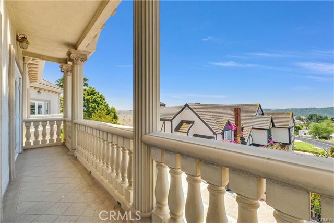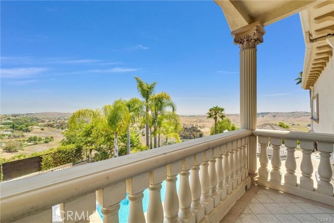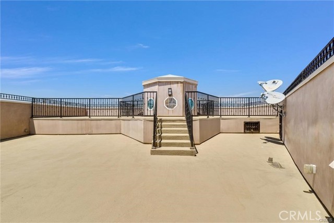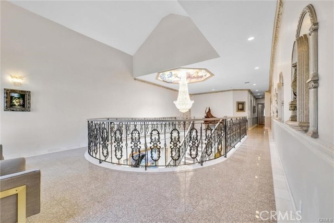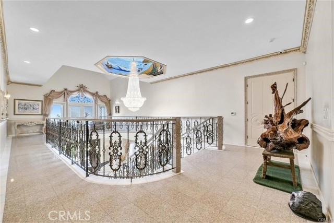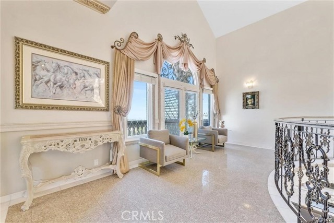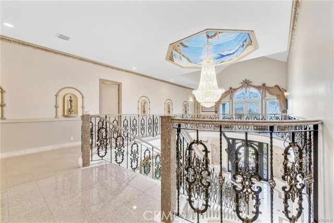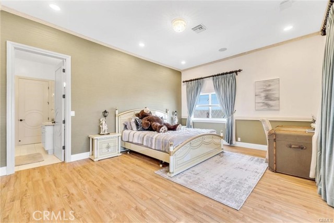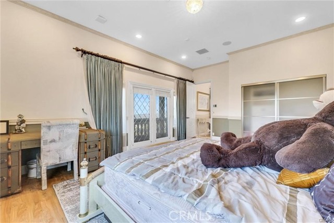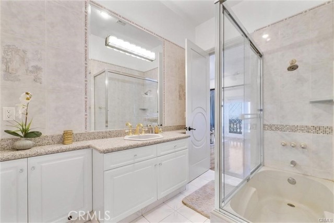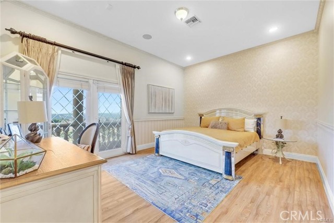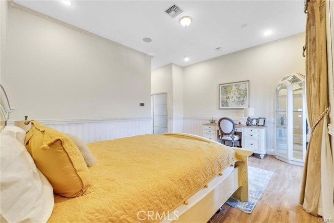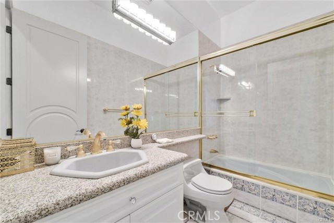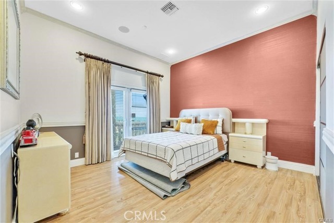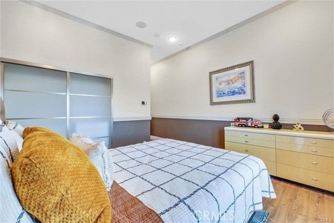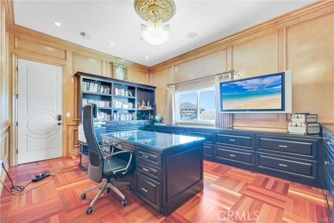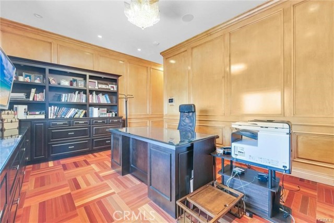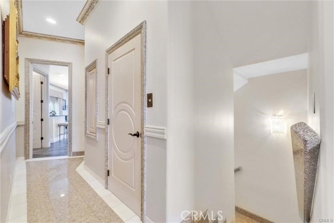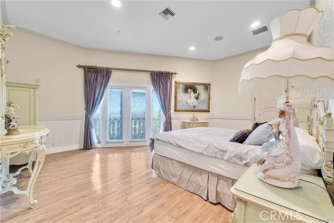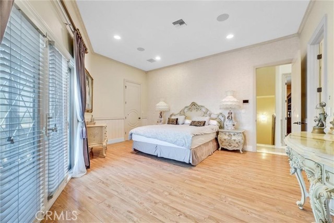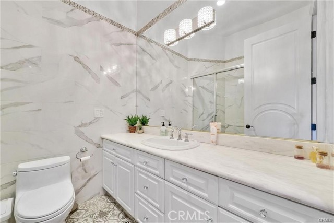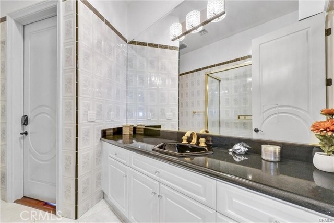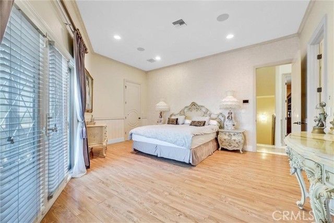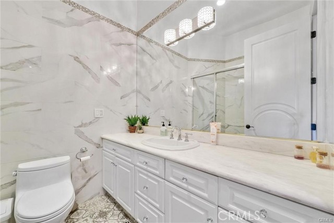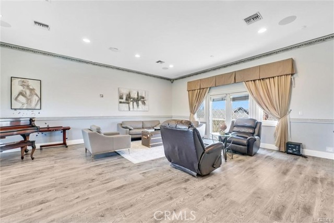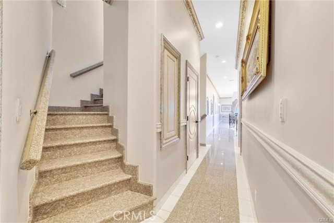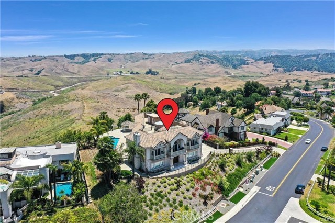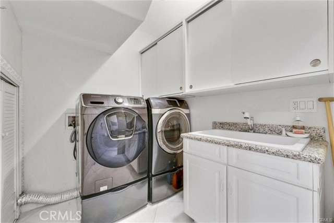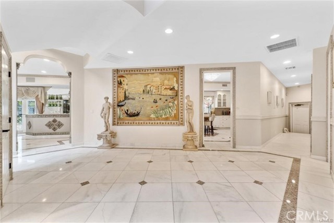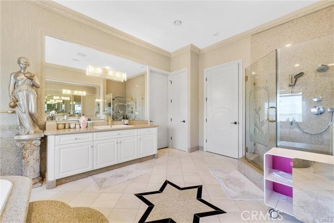1848 Derringer Ln, Diamond Bar, CA 91765
$4,199,000 Mortgage Calculator Active Single Family Residence
Property Details
About this Property
Welcome to this magnificent and luxurious custom-built estate, located in prestigious community of "The Country." Remodeled in 2000, this property offers breathtaking Panoramic views from every angle, fully paid off ground mount Solar perched at the HIGHEST point within the community with 360-degree vistas of city lights, mountains, and Catalina Island.This estate boasts superior construction and is exquisitely designed with extravagant architectural details and style. The open, bright, and stunning ambiance is immediately evident upon entering the double doors, featuring a grand wrought iron staircase and a deluxe foyer with high ceilings and a crystal chandelier, enhanced by a hand-painted mural that accentuates a beautiful skylight.The elegant interior includes 7 suites (1 downstairs) with hardwood floors, a formal dining room, a lovely living room, and a spacious family room with a beautiful fireplace that opens into a wet bar and a bonus entertainment room on the second floor, also with a wet bar. The gourmet kitchen is equipped with a built-in refrigerator, TOP-Brand Viking appliances, a functional built-in island counter serving as a breakfast table, and a pantry. The formal dining room, adjacent to the family room, is adorned with chandeliers. Upstairs, the master suite f
MLS Listing Information
MLS #
CROC24225554
MLS Source
California Regional MLS
Days on Site
4
Interior Features
Bedrooms
Dressing Area, Ground Floor Bedroom, Primary Suite/Retreat
Bathrooms
Jack and Jill
Kitchen
Other, Pantry
Appliances
Dishwasher, Other, Oven - Double, Dryer, Washer
Dining Room
Breakfast Bar, Formal Dining Room
Family Room
Other
Fireplace
Family Room, Primary Bedroom
Cooling
Central Forced Air, Other
Heating
Central Forced Air, Other, Solar
Exterior Features
Roof
Tile
Pool
Community Facility, Heated - Solar, In Ground, Other, Pool - Yes, Spa - Private
Style
Custom
Parking, School, and Other Information
Garage/Parking
Attached Garage, Garage: 3 Car(s)
Elementary District
Walnut Valley Unified
High School District
Walnut Valley Unified
HOA Fee
$295
HOA Fee Frequency
Monthly
Complex Amenities
Barbecue Area, Club House, Community Pool, Other, Picnic Area, Playground
Zoning
LCR140000*
Neighborhood: Around This Home
Neighborhood: Local Demographics
Market Trends Charts
Nearby Homes for Sale
1848 Derringer Ln is a Single Family Residence in Diamond Bar, CA 91765. This 7,307 square foot property sits on a 1.103 Acres Lot and features 7 bedrooms & 6 full and 1 partial bathrooms. It is currently priced at $4,199,000 and was built in 1987. This address can also be written as 1848 Derringer Ln, Diamond Bar, CA 91765.
©2024 California Regional MLS. All rights reserved. All data, including all measurements and calculations of area, is obtained from various sources and has not been, and will not be, verified by broker or MLS. All information should be independently reviewed and verified for accuracy. Properties may or may not be listed by the office/agent presenting the information. Information provided is for personal, non-commercial use by the viewer and may not be redistributed without explicit authorization from California Regional MLS.
Presently MLSListings.com displays Active, Contingent, Pending, and Recently Sold listings. Recently Sold listings are properties which were sold within the last three years. After that period listings are no longer displayed in MLSListings.com. Pending listings are properties under contract and no longer available for sale. Contingent listings are properties where there is an accepted offer, and seller may be seeking back-up offers. Active listings are available for sale.
This listing information is up-to-date as of November 04, 2024. For the most current information, please contact Nathan Abebe
