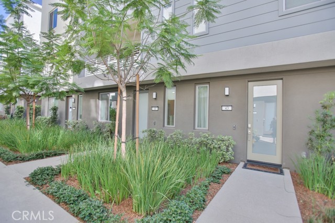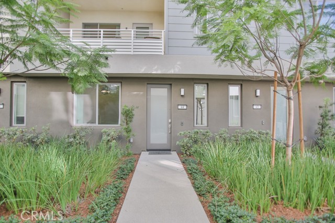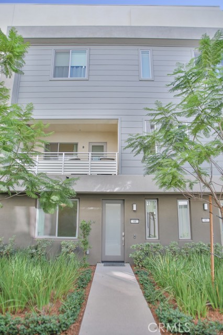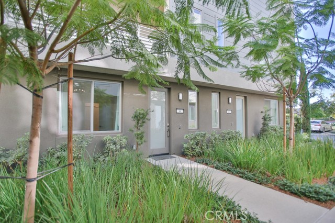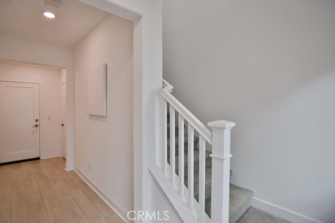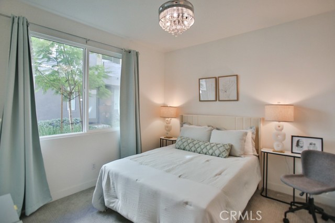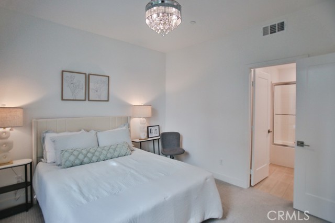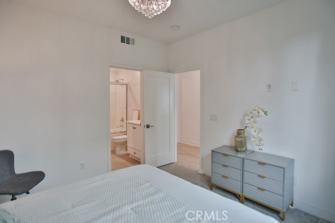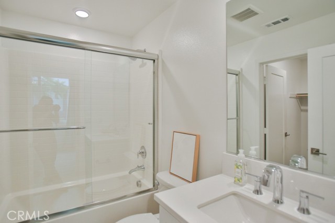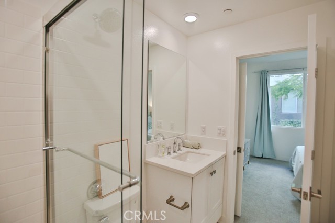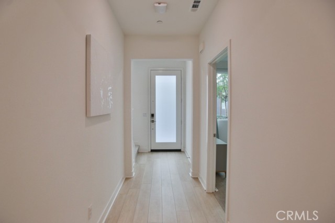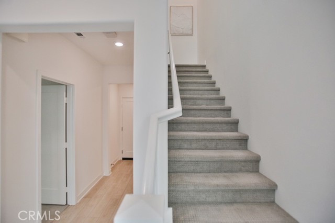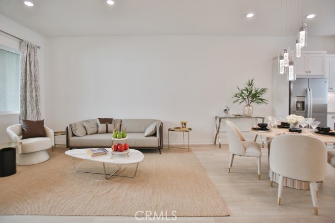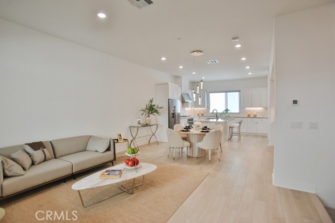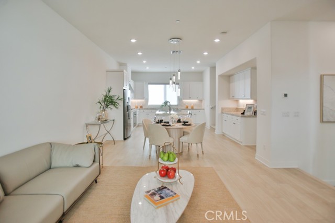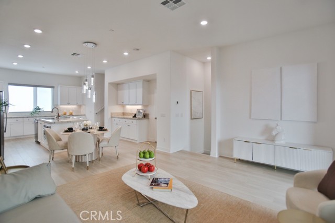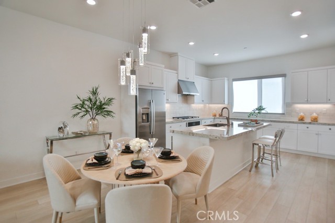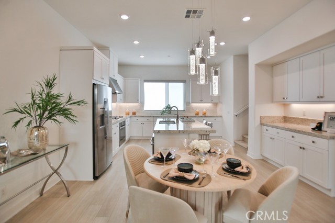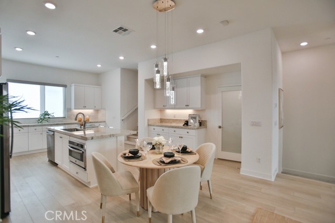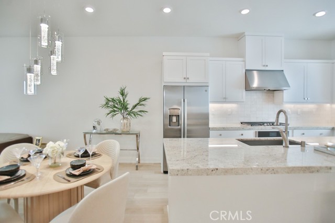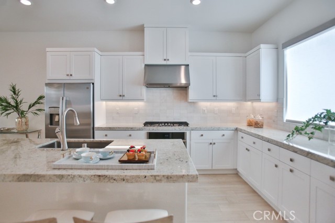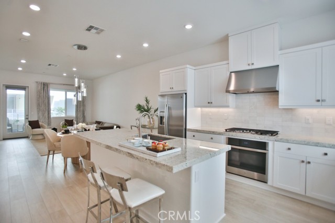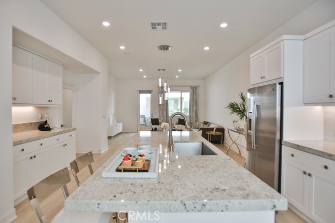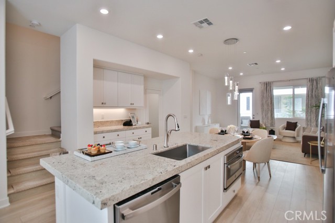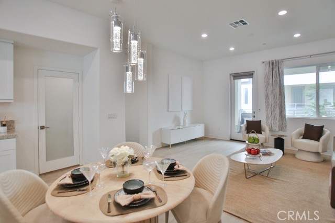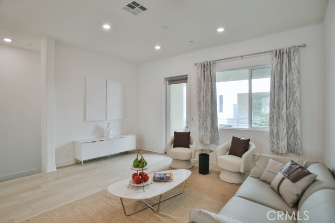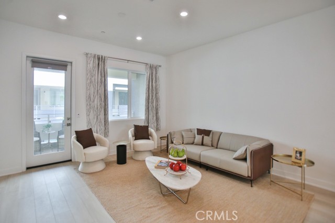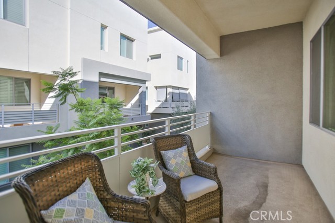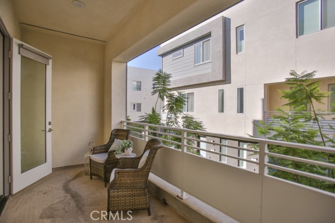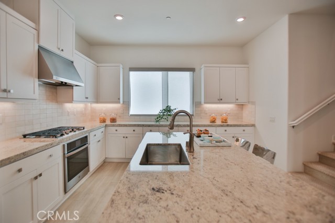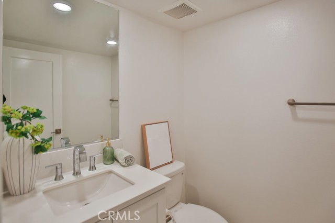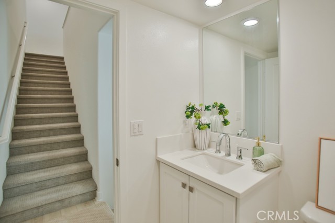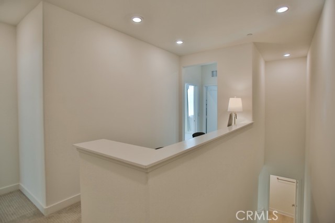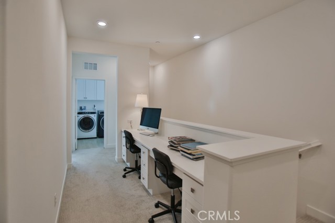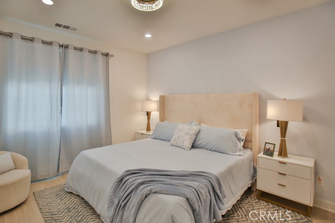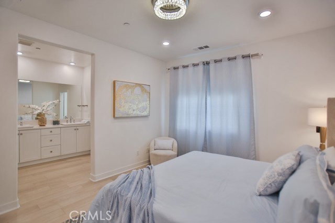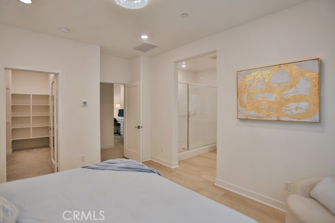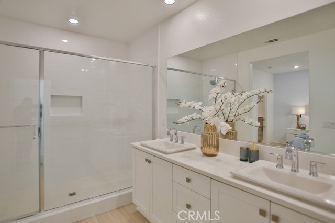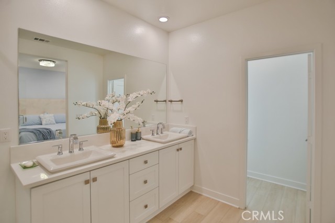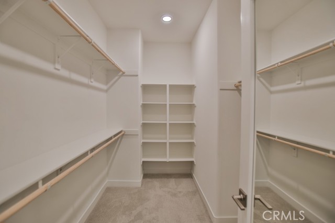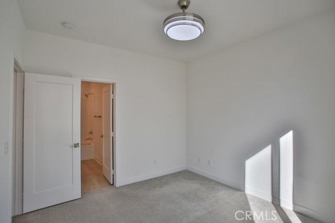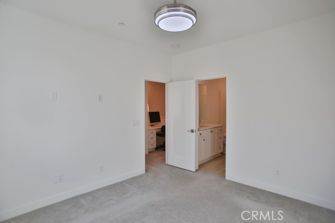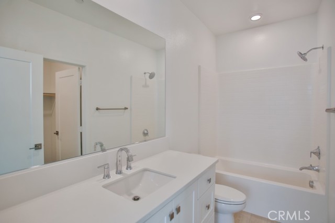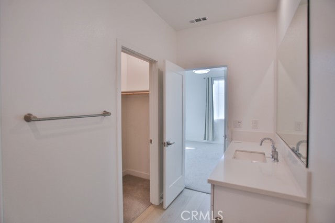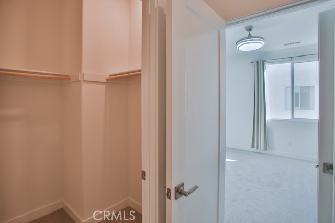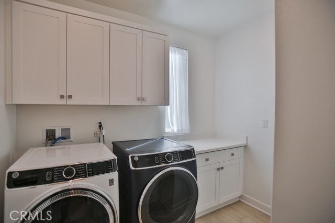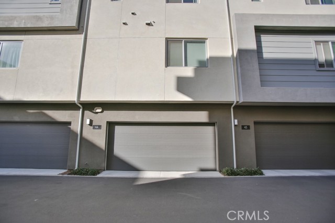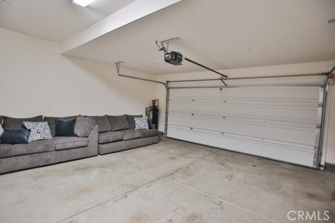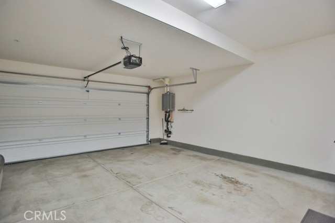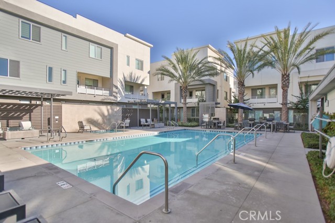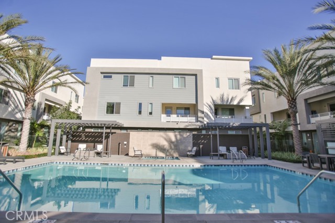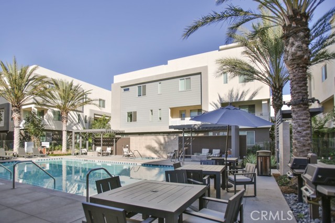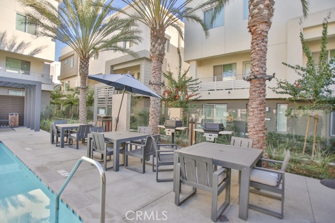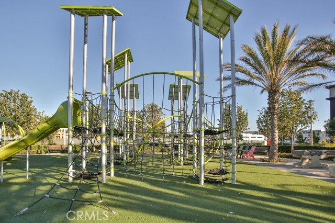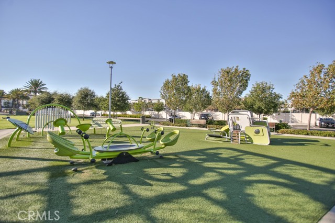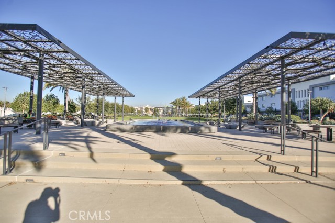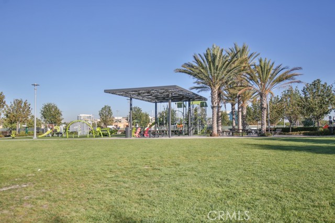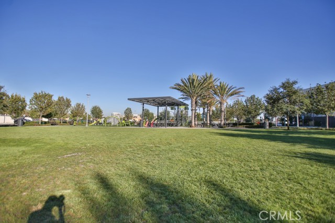Property Details
About this Property
Welcome to Sol at A-Town Lennar of Platinum Triangle. A Distinct High-Style Architecture with Open-Floor Design, Upscale Kitchen. Built in 2021, Unit #44 furnishes Three En-Suites, Three and One-Half Bathrooms, 2,078 Square Feet of Interior Space. Conveniently located on Ground Level is the first En-Suite including a Bathtub with Sliding Glass Doors, Large Walk-In Closet. Direct Access to a Two-Car Garage with Spring Well Water Filtration System, Rinnai Tankless Water Heater. Second Level displays an Open-Floor Design Living-Area with a Luxurious Kitchen to Entertain your Family and Friends during the Holidays. The Spacious Kitchen offers an Oversize Island that can fit Two-to-Four Stools, GE Portfolio Stainless Steel Appliances, Soft Closing Cabinetry, High-End Quartz Countertop, Tile Backsplash, Beautiful Vinyl Flooring, Recessed Lighting. Ample size Dining Area, Walk-In Pantry, Guest Bathroom, Private Balcony. Upper Level displays the Main En-Suite with an Enormous Walk-In Closet including Shelves. Main Bathroom offers His and Her Sinks, Massive Walk-In Shower with Floor-to-Ceiling Tiles and Glass Doors. Third En-Suite possesses Ceiling Fan, Shower-in-tub, Walk-In Closet. Hallway Office Desk with Two Seatings. Laundry Room. Community offers a Resort-Style Swimming
MLS Listing Information
MLS #
CROC24221121
MLS Source
California Regional MLS
Days on Site
28
Interior Features
Bedrooms
Ground Floor Bedroom, Primary Suite/Retreat, Other
Kitchen
Other, Pantry
Appliances
Dishwasher, Other, Oven - Gas, Oven Range - Gas
Dining Room
Breakfast Bar, Dining Area in Living Room, Formal Dining Room, In Kitchen
Fireplace
None
Laundry
In Laundry Room, Upper Floor
Cooling
Central Forced Air
Heating
Central Forced Air
Exterior Features
Foundation
Slab
Pool
Community Facility, In Ground, Spa - Community Facility
Style
Contemporary
Parking, School, and Other Information
Garage/Parking
Attached Garage, Garage, Gate/Door Opener, Other, Garage: 2 Car(s)
High School District
Anaheim Union High
Water
Other
HOA Fee Frequency
Monthly
Complex Amenities
Barbecue Area, Community Pool, Picnic Area, Playground
Contact Information
Listing Agent
Nick Nguyen
Advance Estate Realty
License #: 01901916
Phone: –
Co-Listing Agent
Gwen Do
Advance Estate Realty
License #: 01900792
Phone: –
Neighborhood: Around This Home
Neighborhood: Local Demographics
Market Trends Charts
Nearby Homes for Sale
1878 S Westside Dr 44 is a Townhouse in Anaheim, CA 92805. This 2,078 square foot property sits on a 2,278 Sq Ft Lot and features 3 bedrooms & 3 full and 1 partial bathrooms. It is currently priced at $939,000 and was built in 2021. This address can also be written as 1878 S Westside Dr #44, Anaheim, CA 92805.
©2024 California Regional MLS. All rights reserved. All data, including all measurements and calculations of area, is obtained from various sources and has not been, and will not be, verified by broker or MLS. All information should be independently reviewed and verified for accuracy. Properties may or may not be listed by the office/agent presenting the information. Information provided is for personal, non-commercial use by the viewer and may not be redistributed without explicit authorization from California Regional MLS.
Presently MLSListings.com displays Active, Contingent, Pending, and Recently Sold listings. Recently Sold listings are properties which were sold within the last three years. After that period listings are no longer displayed in MLSListings.com. Pending listings are properties under contract and no longer available for sale. Contingent listings are properties where there is an accepted offer, and seller may be seeking back-up offers. Active listings are available for sale.
This listing information is up-to-date as of November 08, 2024. For the most current information, please contact Nick Nguyen
