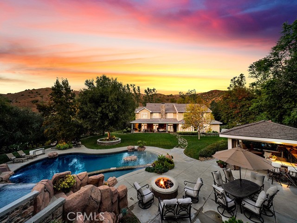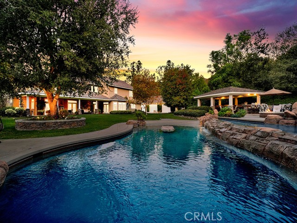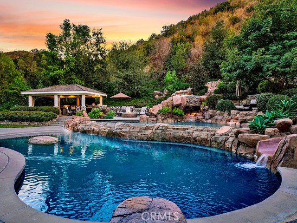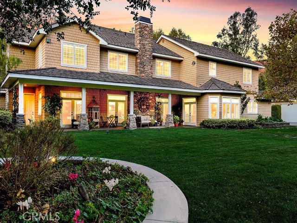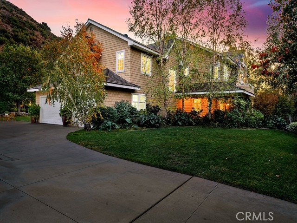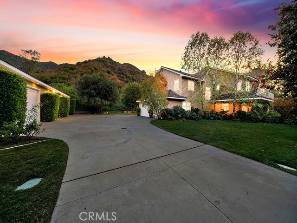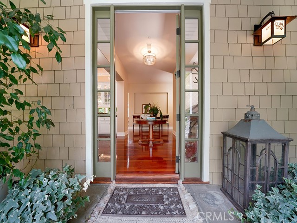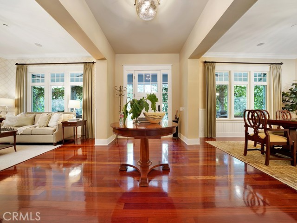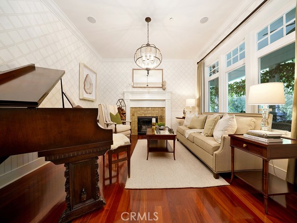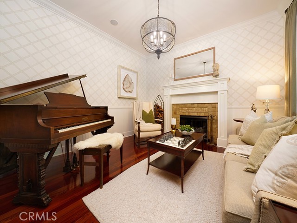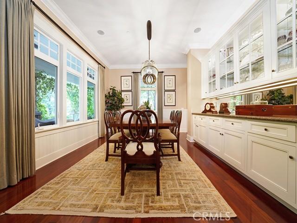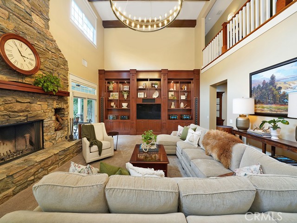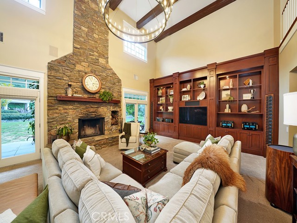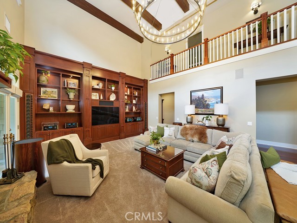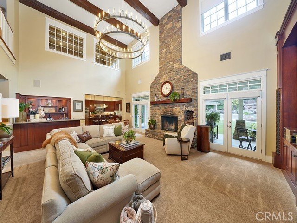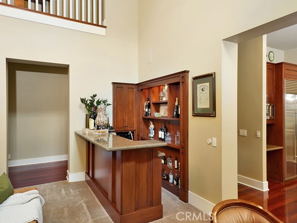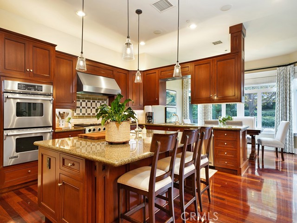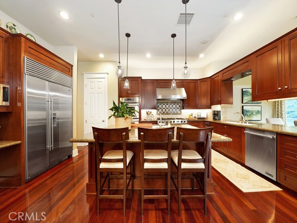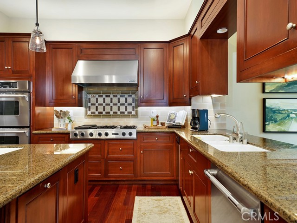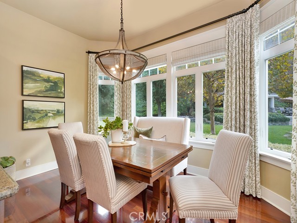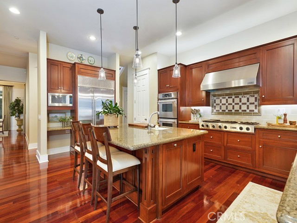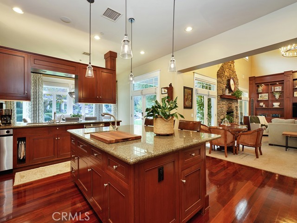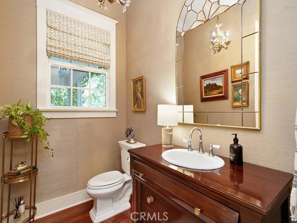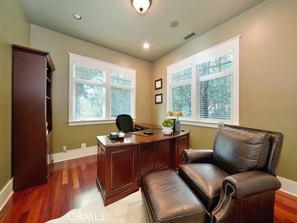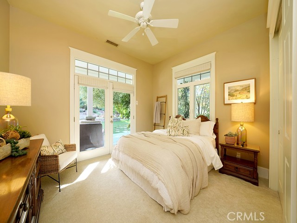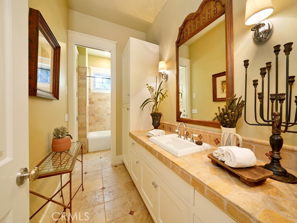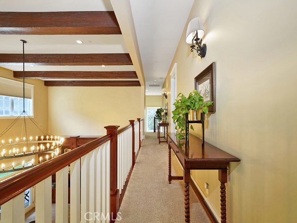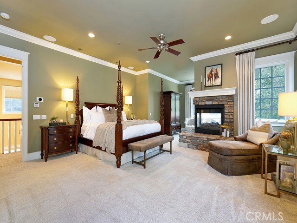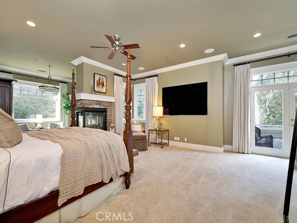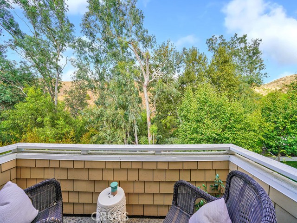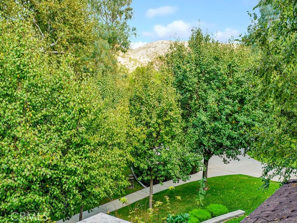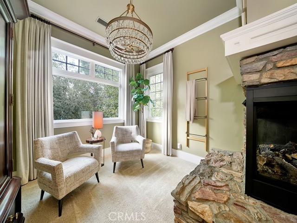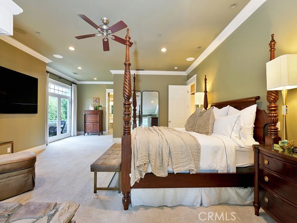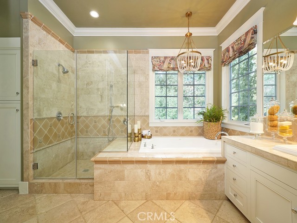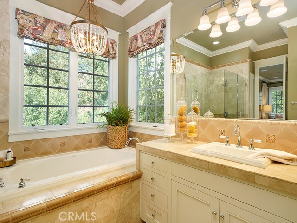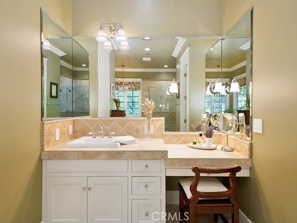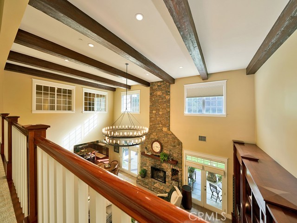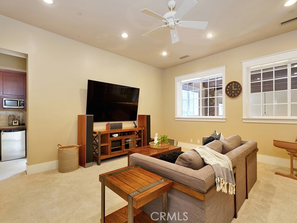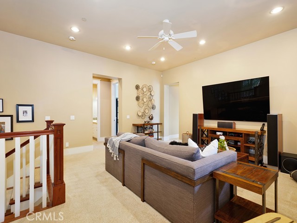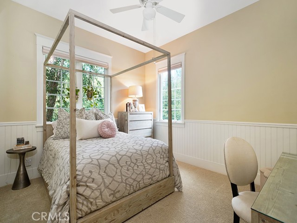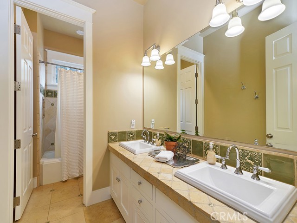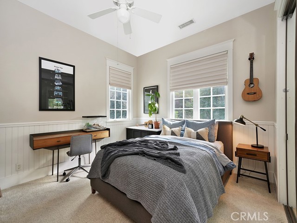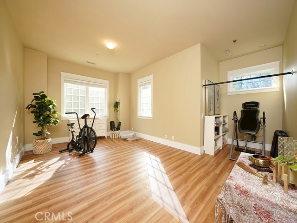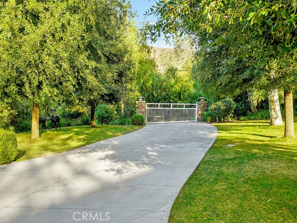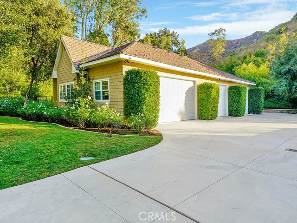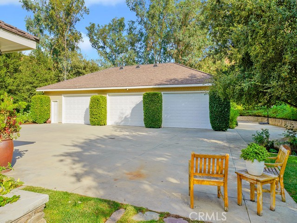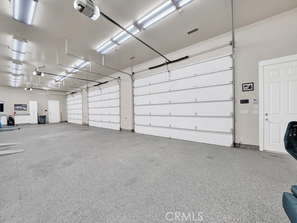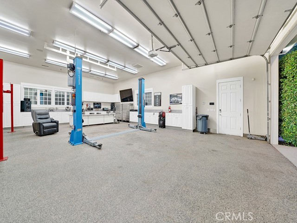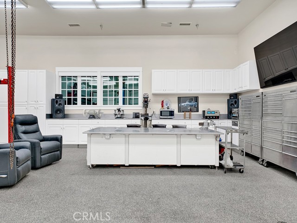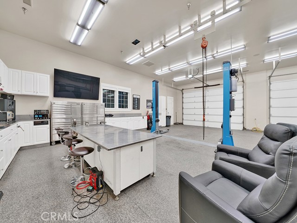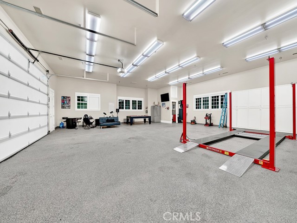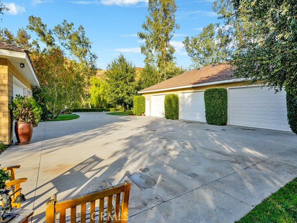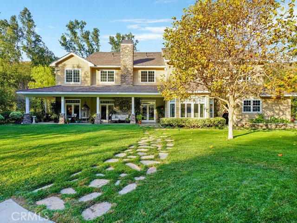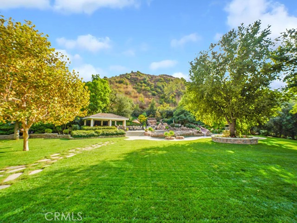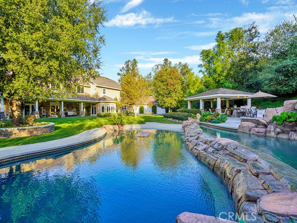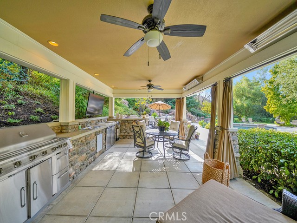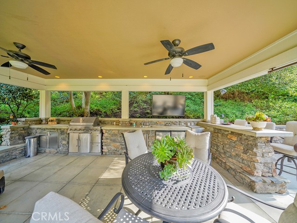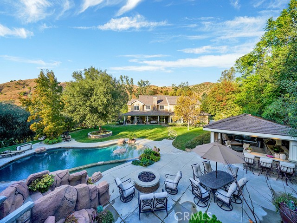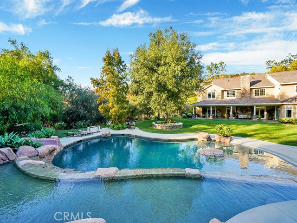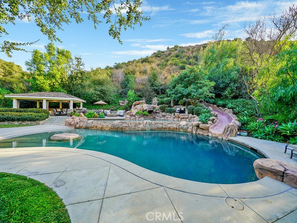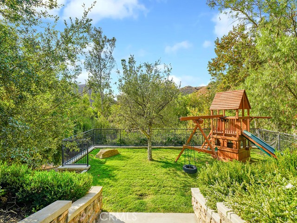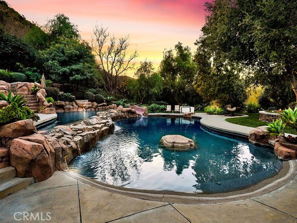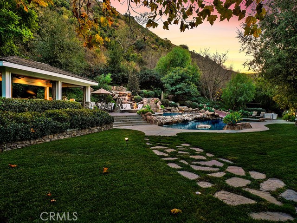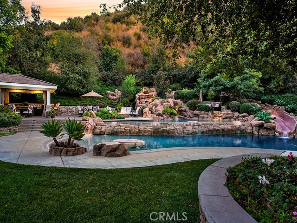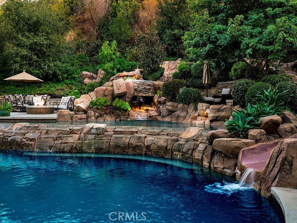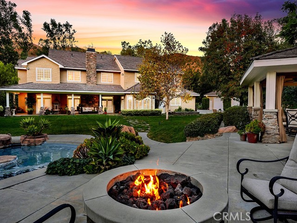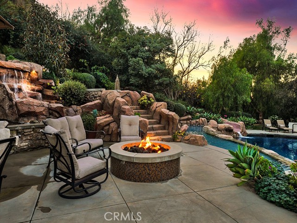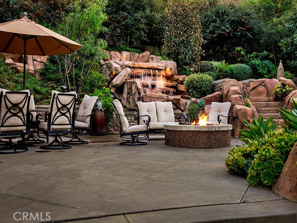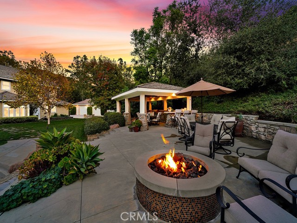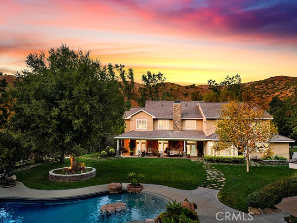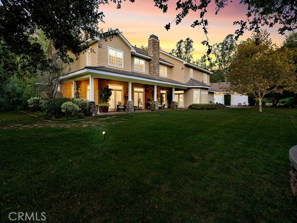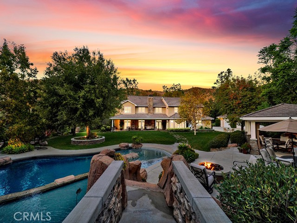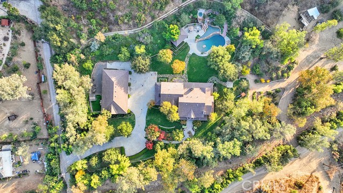28291 Williams Canyon Rd, Silverado, CA 92676
$5,399,000 Mortgage Calculator Active Single Family Residence
Property Details
About this Property
Nestled on 11 picturesque acres in the heart of Orange County this extraordinary estate offers unparalleled privacy and endless opportunities for recreation and entertainment. For the automobile enthusiast, this estate is unmatched featuring a detached 12 car garage, (along with a 3 car garage attached to the main residence) providing ample space for showcasing and maintaining a prized collection. The outdoor spaces are nothing short of spectacular, with a resort-style, multi-level tiered pool, spa & water-slide serving as the centerpiece of an oasis-like backyard. A charming gazebo offers a serene retreat for dining, relaxing and entertaining, all surrounded by lush landscaping that creates a private paradise. Upon entering this five-bedroom, three-and-a-half bath residence you are immediately greeted by a sense of warmth & grandeur. The heart of the home is the spectacular family room, where an oversized rock fireplace serves as a stunning focal point. Built-in cabinetry and shelving frame the space, creating the perfect setting for a state-of-the-art entertainment system and a wall of sound that enhances every gathering. A stylish bar completes the family room making it an entertainer's dream. Additionally the downstairs presents a chef's kitchen, breakfast nook, the dining ro
MLS Listing Information
MLS #
CROC24219567
MLS Source
California Regional MLS
Days on Site
421
Interior Features
Bedrooms
Ground Floor Bedroom, Primary Suite/Retreat
Kitchen
Other, Pantry
Appliances
Dishwasher, Freezer, Garbage Disposal, Hood Over Range, Ice Maker, Microwave, Other, Oven - Double, Oven Range - Built-In, Refrigerator
Dining Room
Breakfast Bar, Breakfast Nook, Formal Dining Room, In Kitchen, Other
Family Room
Other, Separate Family Room
Fireplace
Family Room, Fire Pit, Living Room, Primary Bedroom, Other Location, Outside
Laundry
In Laundry Room, Other, Upper Floor
Cooling
Ceiling Fan, Central Forced Air, Other
Heating
Central Forced Air
Exterior Features
Roof
Tile
Foundation
Slab
Pool
In Ground, Other, Pool - Yes, Spa - Private
Style
Traditional
Parking, School, and Other Information
Garage/Parking
Garage, Gate/Door Opener, Other, Room for Oversized Vehicle, Storage - RV, Garage: 15 Car(s)
Elementary District
Saddleback Valley Unified
High School District
Saddleback Valley Unified
Water
Well
HOA Fee
$0
Contact Information
Listing Agent
Rob Weiss
Coldwell Banker Realty
License #: 01483933
Phone: (949) 285-0943
Co-Listing Agent
Michelle Weiss
Coldwell Banker Realty
License #: 01945694
Phone: (949) 285-2675
Neighborhood: Around This Home
Neighborhood: Local Demographics
Market Trends Charts
Nearby Homes for Sale
28291 Williams Canyon Rd is a Single Family Residence in Silverado, CA 92676. This 5,900 square foot property sits on a 11 Acres Lot and features 5 bedrooms & 4 full and 1 partial bathrooms. It is currently priced at $5,399,000 and was built in 2002. This address can also be written as 28291 Williams Canyon Rd, Silverado, CA 92676.
©2026 California Regional MLS. All rights reserved. All data, including all measurements and calculations of area, is obtained from various sources and has not been, and will not be, verified by broker or MLS. All information should be independently reviewed and verified for accuracy. Properties may or may not be listed by the office/agent presenting the information. Information provided is for personal, non-commercial use by the viewer and may not be redistributed without explicit authorization from California Regional MLS.
Presently MLSListings.com displays Active, Contingent, Pending, and Recently Sold listings. Recently Sold listings are properties which were sold within the last three years. After that period listings are no longer displayed in MLSListings.com. Pending listings are properties under contract and no longer available for sale. Contingent listings are properties where there is an accepted offer, and seller may be seeking back-up offers. Active listings are available for sale.
This listing information is up-to-date as of December 05, 2025. For the most current information, please contact Rob Weiss, (949) 285-0943
