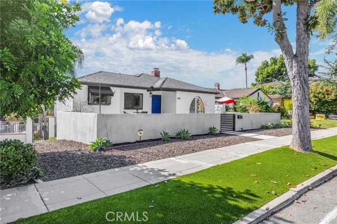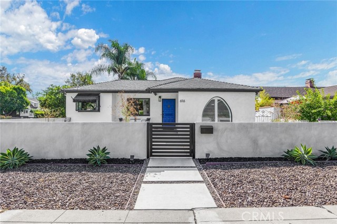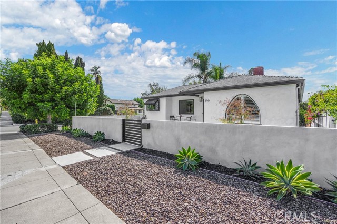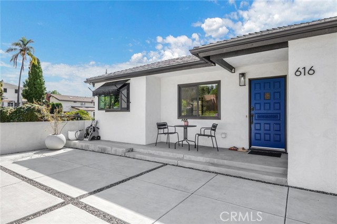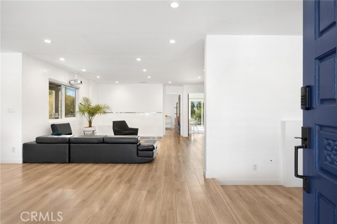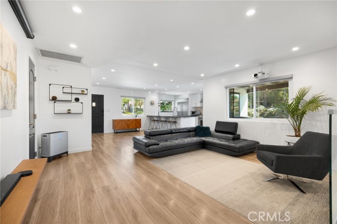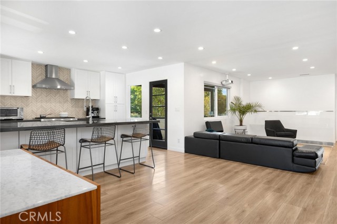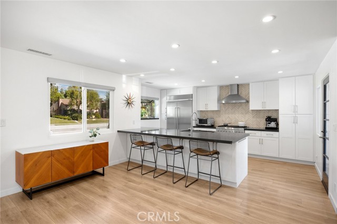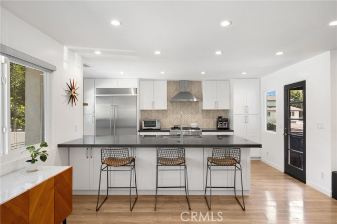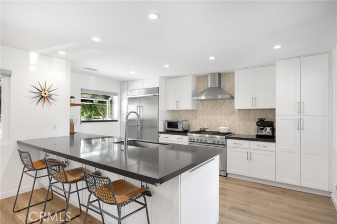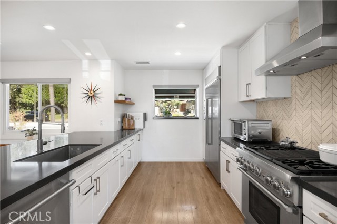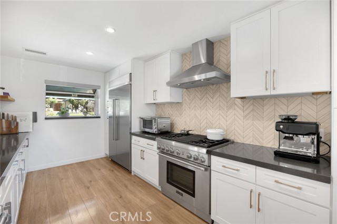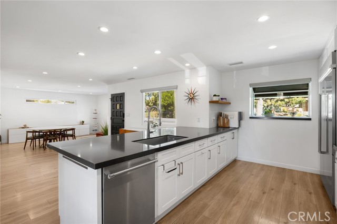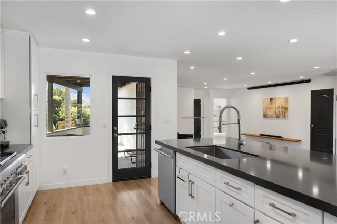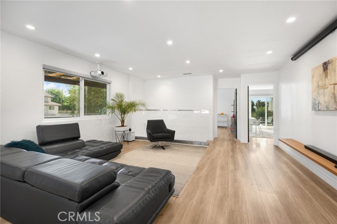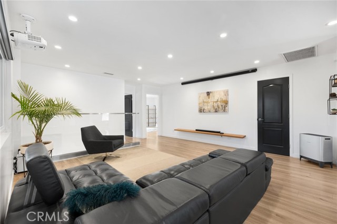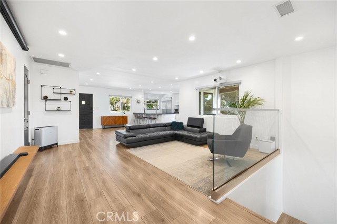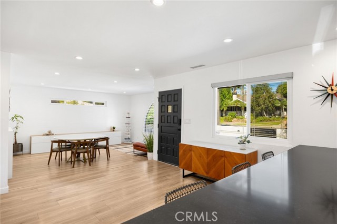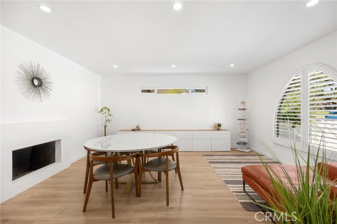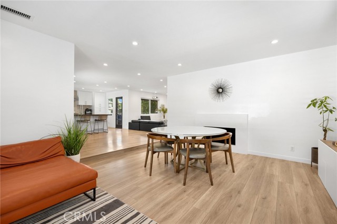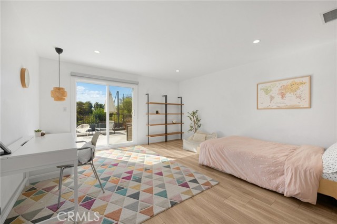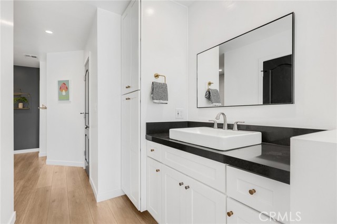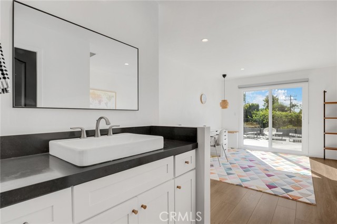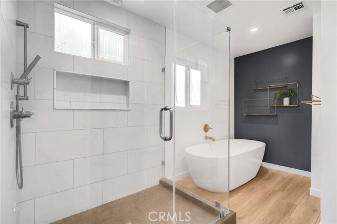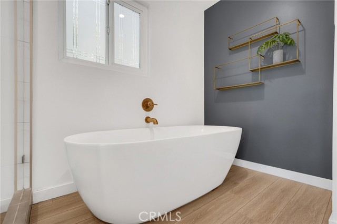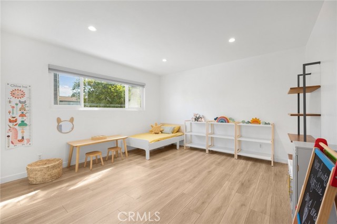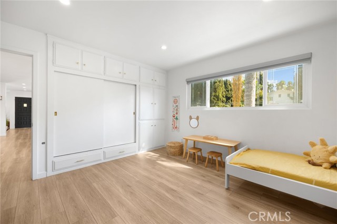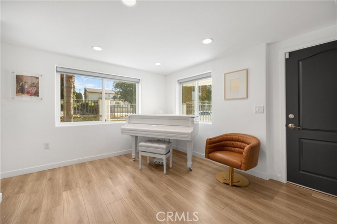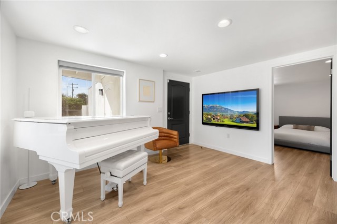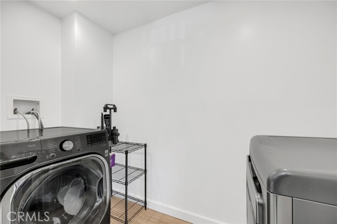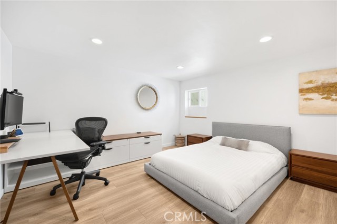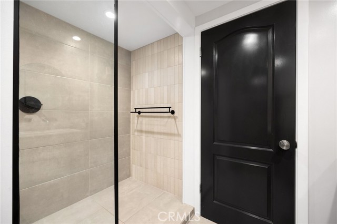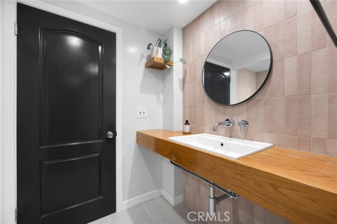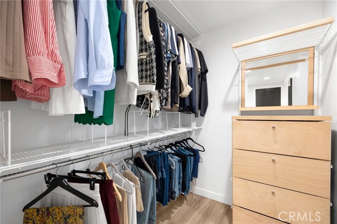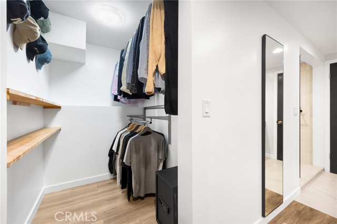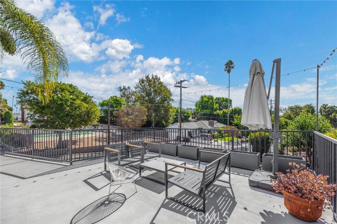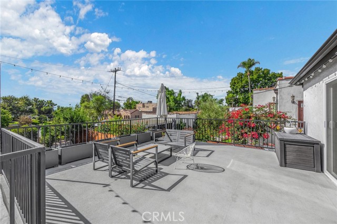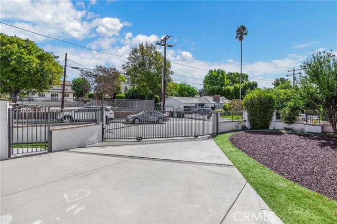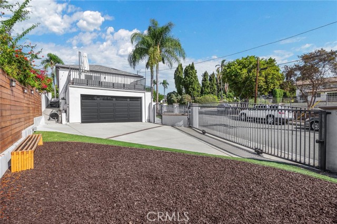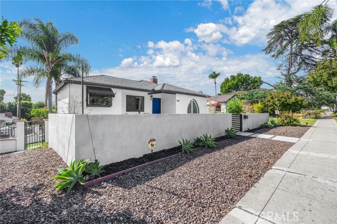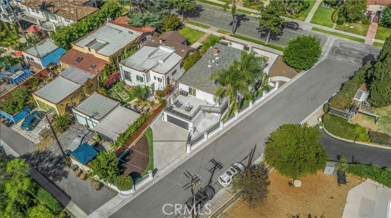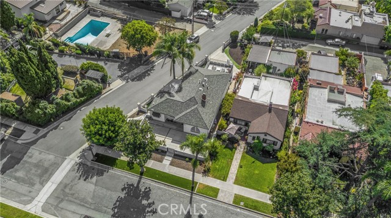Property Details
About this Property
Discover this exquisite, fully remodeled home in the highly sought-after Golden Hills neighborhood, where virtually every square inch has been transformed into a bright and modern sanctuary, perfect for entertaining. Upon entering, you'll be welcomed by an open-concept living area with a gourmet kitchen, theater room and living room. The thoughtfully designed layout features a primary bedroom with an ensuite bathroom, alongside a second main floor bedroom and a guest bathroom. The kitchen features white shaker cabinets, quartz countertops, a six-burner stove with griddle, built in fridge, premium stainless steel appliances, and a breakfast bar, all reflecting the owner’s commitment to quality. Luxurious bathrooms boast walk-in showers and a soaking tub, complemented by dual-paned windows and smooth finishes throughout. Additional recent upgrades—include a house water softener, luxury plank vinyl flooring, custom window shades, new plumbing, AC, a tankless water heater, and more. The fully remodeled backyard offers a stunning front patio, a wrap-around deck ideal for gatherings, and low-maintenance artificial turf. This fully gated property features remote entry and has no HOA fees, making it an exceptional find. Conveniently located near shops, fine dining, freeways, schools, par
MLS Listing Information
MLS #
CROC24219302
MLS Source
California Regional MLS
Days on Site
30
Interior Features
Bedrooms
Ground Floor Bedroom, Primary Suite/Retreat, Primary Suite/Retreat - 2+
Kitchen
Exhaust Fan, Other
Appliances
Dishwasher, Exhaust Fan, Garbage Disposal, Hood Over Range, Other, Oven - Gas, Oven - Self Cleaning, Refrigerator, Water Softener
Dining Room
Breakfast Bar, In Kitchen
Family Room
Other, Separate Family Room
Fireplace
Gas Burning, Living Room, Wood Burning
Laundry
Hookup - Gas Dryer, In Laundry Room, Other
Cooling
Central Forced Air, Other
Heating
Central Forced Air
Exterior Features
Roof
Composition, Shingle
Foundation
Combination
Pool
None
Style
Cottage
Parking, School, and Other Information
Garage/Parking
Garage, Gate/Door Opener, Other, Private / Exclusive, Side By Side, Garage: 2 Car(s)
High School District
Fullerton Joint Union High
HOA Fee
$0
Neighborhood: Around This Home
Neighborhood: Local Demographics
Market Trends Charts
Nearby Homes for Sale
616 W Fern Dr is a Single Family Residence in Fullerton, CA 92832. This 2,500 square foot property sits on a 5,600 Sq Ft Lot and features 3 bedrooms & 2 full and 1 partial bathrooms. It is currently priced at $1,350,000 and was built in 1968. This address can also be written as 616 W Fern Dr, Fullerton, CA 92832.
©2024 California Regional MLS. All rights reserved. All data, including all measurements and calculations of area, is obtained from various sources and has not been, and will not be, verified by broker or MLS. All information should be independently reviewed and verified for accuracy. Properties may or may not be listed by the office/agent presenting the information. Information provided is for personal, non-commercial use by the viewer and may not be redistributed without explicit authorization from California Regional MLS.
Presently MLSListings.com displays Active, Contingent, Pending, and Recently Sold listings. Recently Sold listings are properties which were sold within the last three years. After that period listings are no longer displayed in MLSListings.com. Pending listings are properties under contract and no longer available for sale. Contingent listings are properties where there is an accepted offer, and seller may be seeking back-up offers. Active listings are available for sale.
This listing information is up-to-date as of November 18, 2024. For the most current information, please contact Rebecka Forrester, (714) 412-5157
