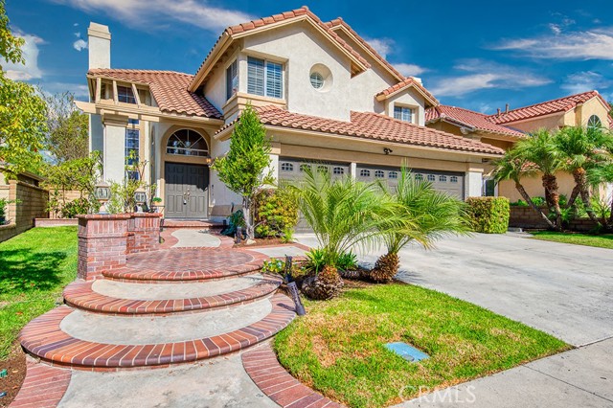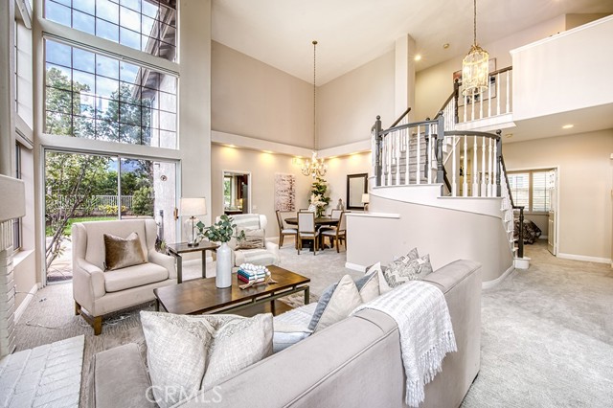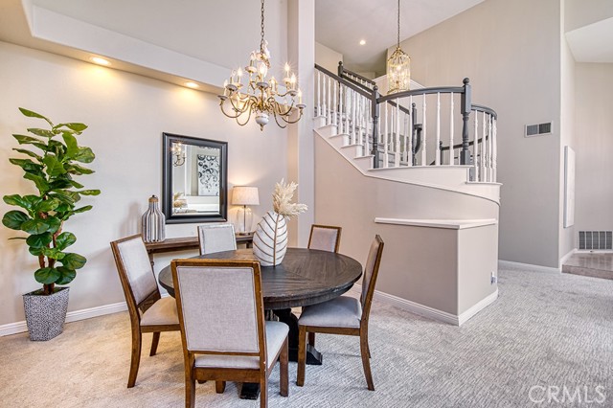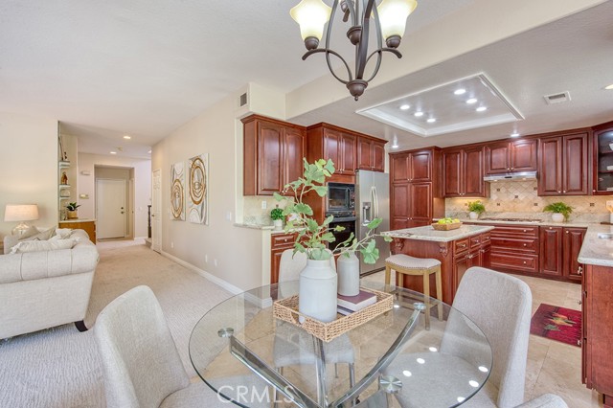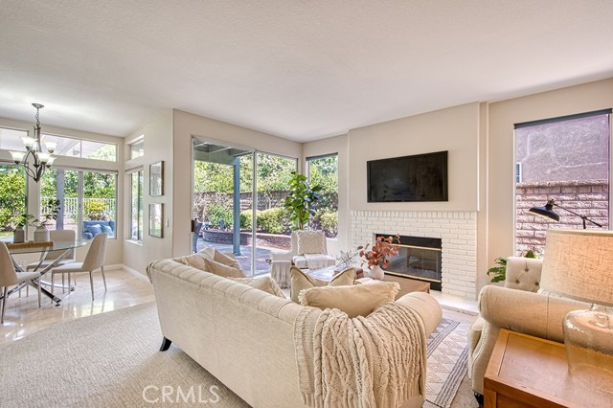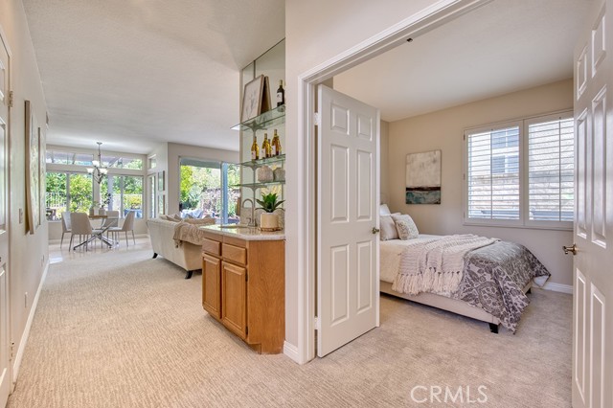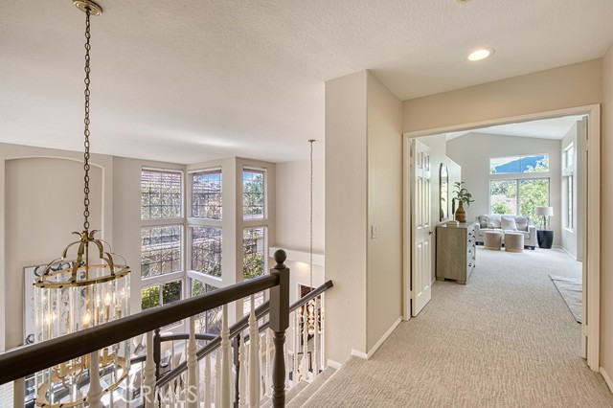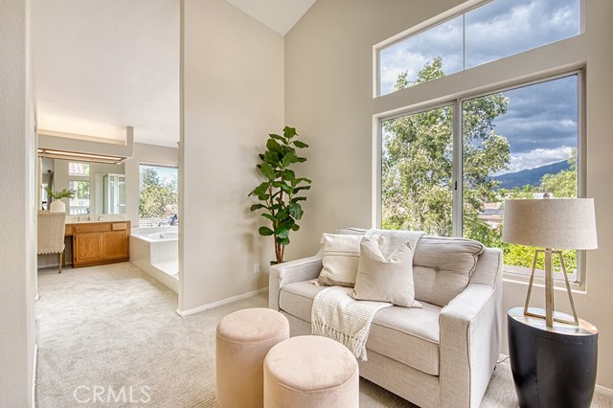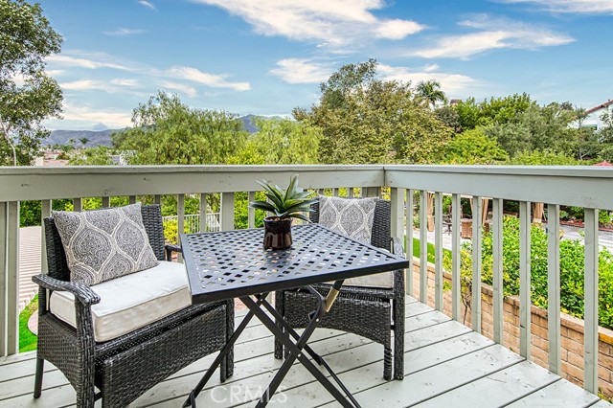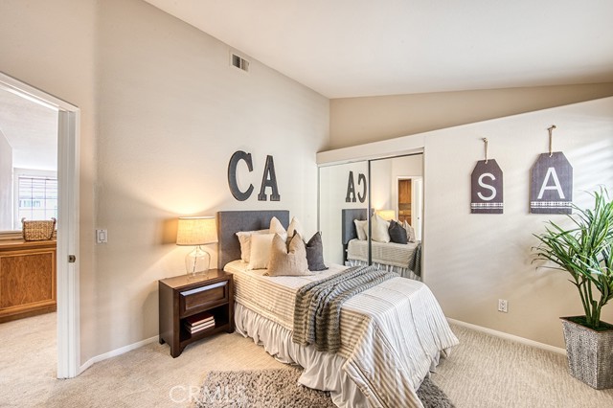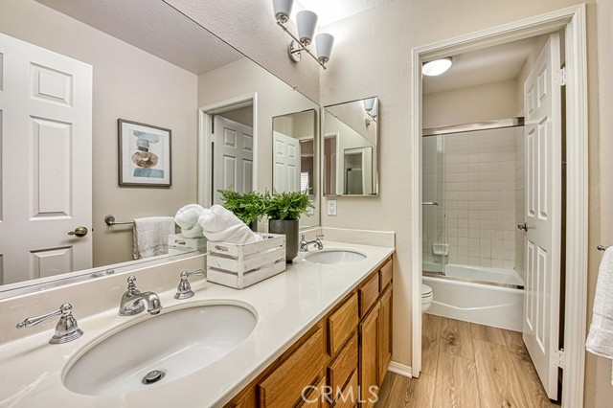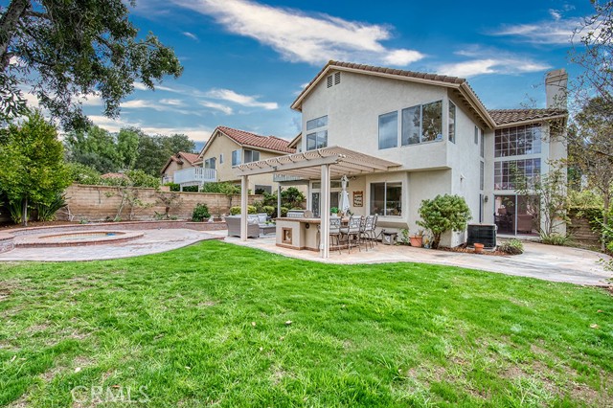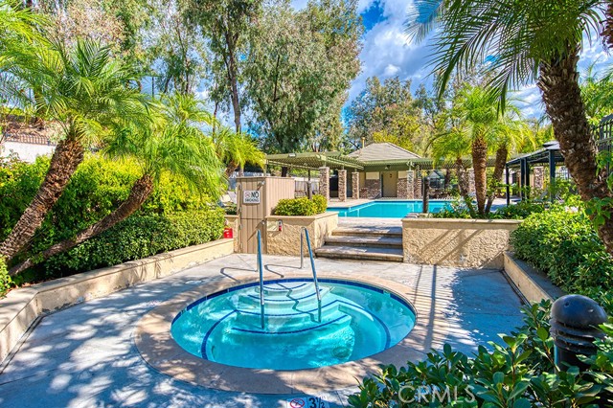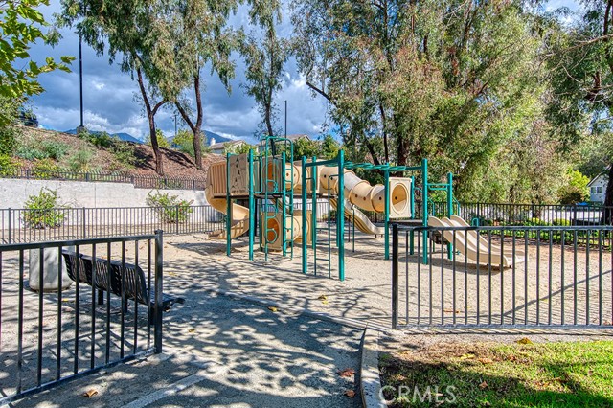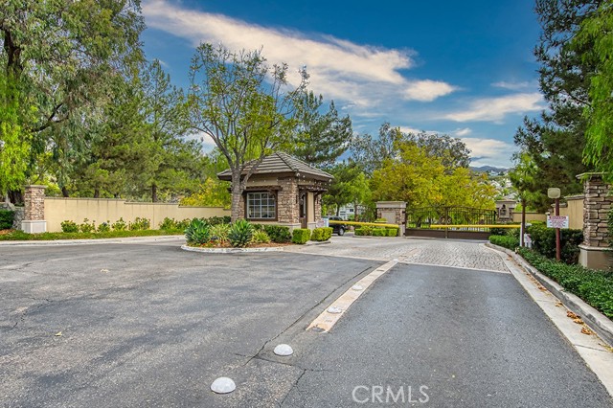31961 Camino Del Cielo, Rancho Santa Margarita, CA 92679
$1,629,999 Mortgage Calculator Contingent Single Family Residence
Property Details
About this Property
Discover the epitome of refined living in this beautiful residence nestled behind the gates of Rancho Cielo. This home boasts a thoughtfully designed floor plan, highlighted by soaring two-story ceilings in the formal living and dining room, a main-level guest bedroom and full bathroom, and captivating views of Saddleback Mountain from both the backyard and the Primary Suite. The gourmet kitchen seamlessly overlooks to the expansive backyard, which features an in-ground spa, BBQ center, and lush landscaping with fruit trees. Enjoy an open-concept ambiance as the kitchen flows effortlessly into the inviting family room, while a nearby wet bar provides the perfect setting for showcasing fine spirits and crafting cocktails for guests. Gather around the fireplace on crisp fall and winter evenings, as mouthwatering meals are prepared in the kitchen. The main floor is completed by a convenient laundry room and a spacious three-car garage. Ascend to the upper level to find a grand Primary Suite bathed in natural light. The en-suite bathroom offers a dual-sink vanity, an in-ground soaking tub, a walk-in shower, and a walk-in closet with custom built-ins. Sip a cup of morning brew on the primary suite’s private cedar balcony overlooking the view of backyard, beautiful trees, and the Sadd
MLS Listing Information
MLS #
CROC24219188
MLS Source
California Regional MLS
Interior Features
Bedrooms
Ground Floor Bedroom, Primary Suite/Retreat
Appliances
Dishwasher, Other
Dining Room
Breakfast Nook, Formal Dining Room
Family Room
Other
Fireplace
Family Room, Living Room
Laundry
In Laundry Room, Other
Cooling
Central Forced Air
Heating
Forced Air
Exterior Features
Pool
Community Facility, Spa - Private
Parking, School, and Other Information
Garage/Parking
Garage, Gate/Door Opener, Other, Garage: 3 Car(s)
Elementary District
Saddleback Valley Unified
High School District
Saddleback Valley Unified
HOA Fee
$335
HOA Fee Frequency
Monthly
Complex Amenities
Community Pool, Picnic Area
Contact Information
Listing Agent
Drew Weddle
Re/Max Real Estate Group
License #: 01938451
Phone: (949) 235-3566
Co-Listing Agent
Donnie Bowen
Re/Max Real Estate Group
License #: 01317912
Phone: –
Neighborhood: Around This Home
Neighborhood: Local Demographics
Market Trends Charts
Nearby Homes for Sale
31961 Camino Del Cielo is a Single Family Residence in Rancho Santa Margarita, CA 92679. This 2,787 square foot property sits on a 6,720 Sq Ft Lot and features 5 bedrooms & 3 full bathrooms. It is currently priced at $1,629,999 and was built in 1989. This address can also be written as 31961 Camino Del Cielo, Rancho Santa Margarita, CA 92679.
©2025 California Regional MLS. All rights reserved. All data, including all measurements and calculations of area, is obtained from various sources and has not been, and will not be, verified by broker or MLS. All information should be independently reviewed and verified for accuracy. Properties may or may not be listed by the office/agent presenting the information. Information provided is for personal, non-commercial use by the viewer and may not be redistributed without explicit authorization from California Regional MLS.
Presently MLSListings.com displays Active, Contingent, Pending, and Recently Sold listings. Recently Sold listings are properties which were sold within the last three years. After that period listings are no longer displayed in MLSListings.com. Pending listings are properties under contract and no longer available for sale. Contingent listings are properties where there is an accepted offer, and seller may be seeking back-up offers. Active listings are available for sale.
This listing information is up-to-date as of November 25, 2024. For the most current information, please contact Drew Weddle, (949) 235-3566

