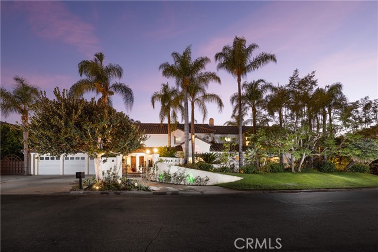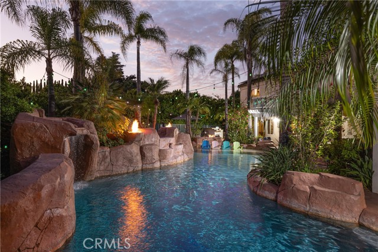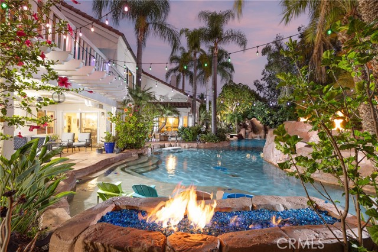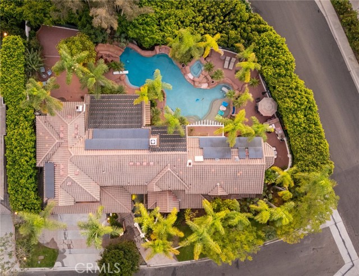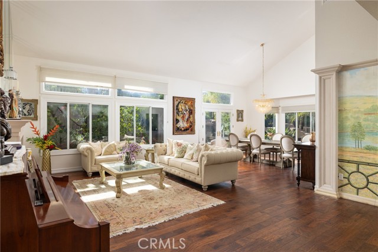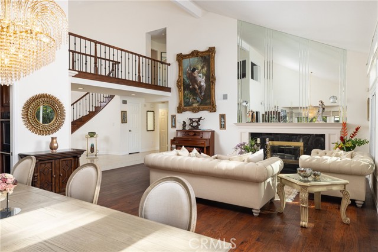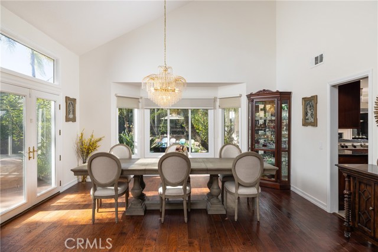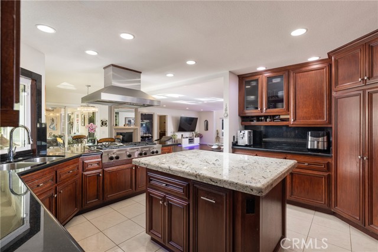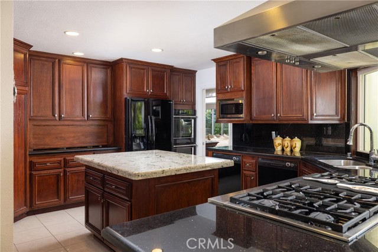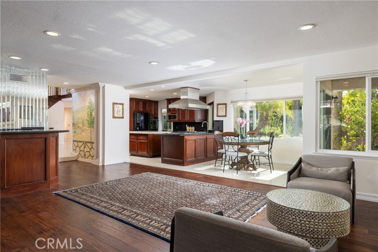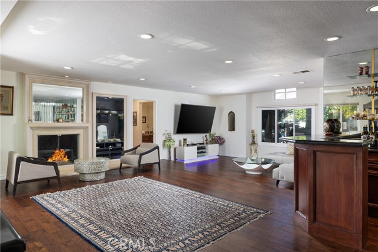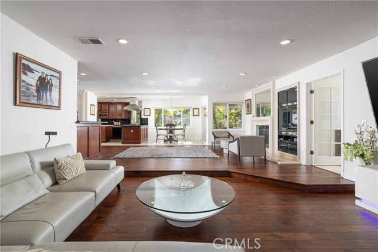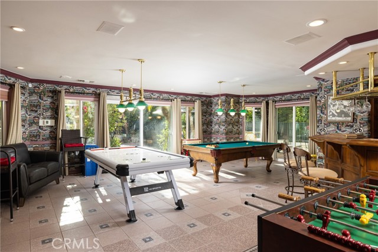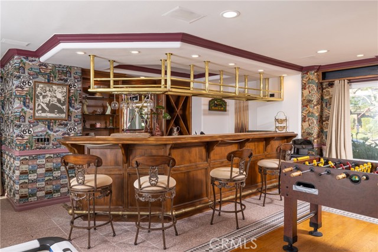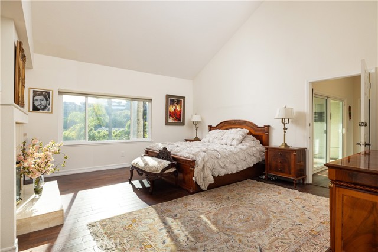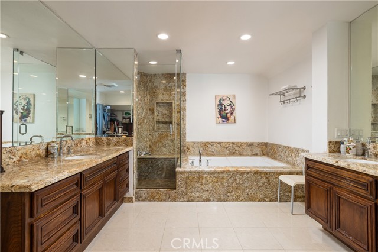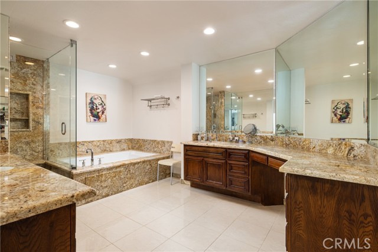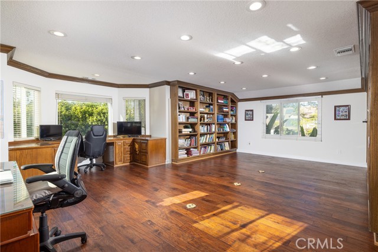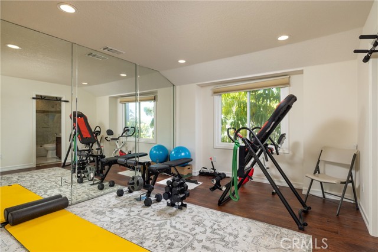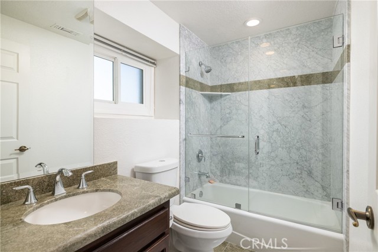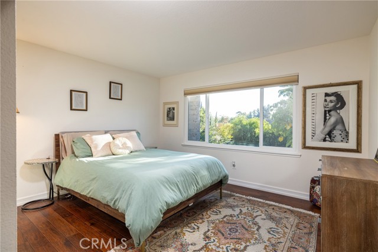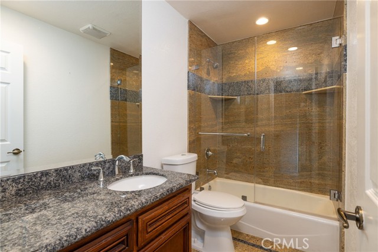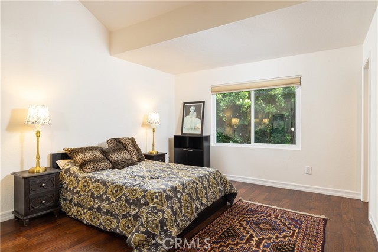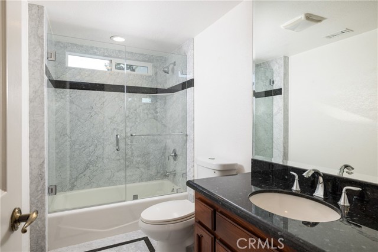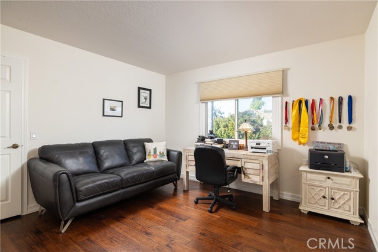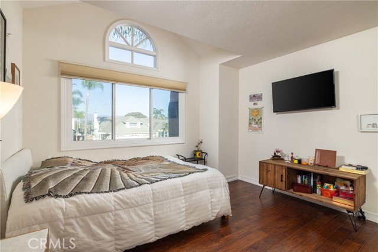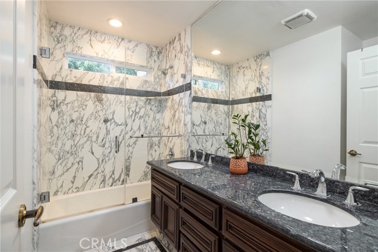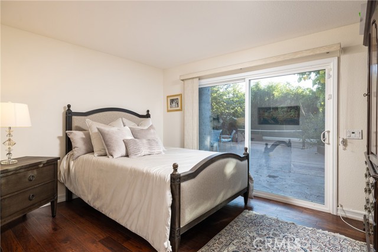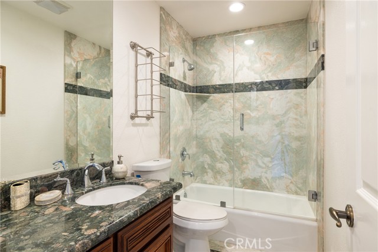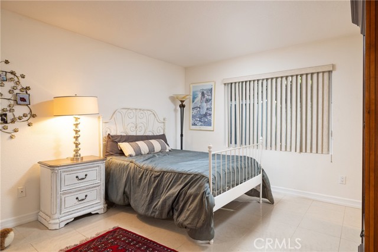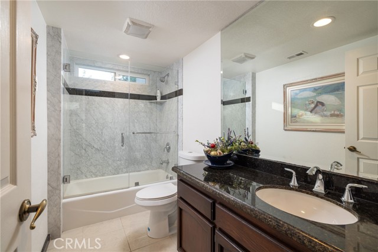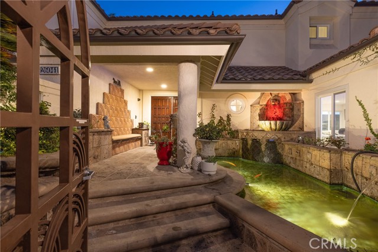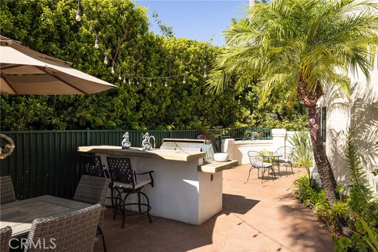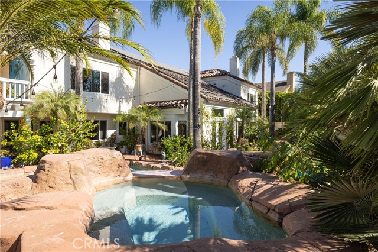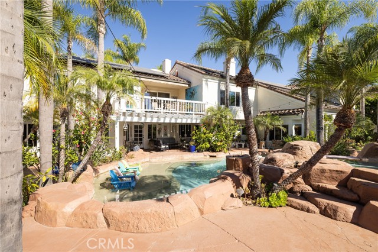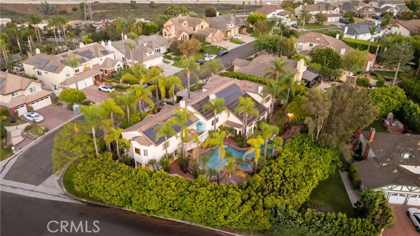26041 Spur Branch Ln, Laguna Hills, CA 92653
$4,950,000 Mortgage Calculator Active Single Family Residence
Property Details
About this Property
Escape to your own private oasis in the heart of Nellie Gail Ranch. Set on a flat, tranquil corner lot, featuring 8 bedrooms and 11 bathrooms, within a generous 7,372 square foot floor plan, this entertainer’s estate seamlessly blends indoor luxury with resort-style outdoor amenities. Recent upgrades include new windows throughout, whole house PEX repipe, owned solar system, whole house water filtration system, whole house water softener, Vivint security system, and epoxy floors in the 3-car garage. The entry courtyard enchants with custom fountains, a koi pond, and double entry doors. Inside, a grand foyer with a wrought-iron adorned spiral staircase welcomes you. The light-filled living and dining area boasts vaulted ceilings, hardwood floors, and a fireplace, adjacent to your two main-floor ensuite bedrooms. A gourmet kitchen awaits with double ovens and dishwashers, a 6-burner cooktop, and an eat-in dining space open to the comfortable family room and bar. An expansive game room features a pub-style bar, private bathroom, billiards table and games, and direct access to the inviting pool area. Upstairs, retire to your palatial primary suite with a double-sided fireplace retreat, primary bath with jacuzzi tub, and walk-in closet. Private quarters on this level include 3 more fu
MLS Listing Information
MLS #
CROC24216664
MLS Source
California Regional MLS
Days on Site
58
Interior Features
Bedrooms
Ground Floor Bedroom, Primary Suite/Retreat
Bathrooms
Jack and Jill
Kitchen
Exhaust Fan, Other
Appliances
Built-in BBQ Grill, Exhaust Fan, Garbage Disposal, Hood Over Range, Ice Maker, Microwave, Other, Oven - Double, Oven - Electric, Oven - Gas, Oven - Self Cleaning, Oven Range, Oven Range - Built-In, Refrigerator, Dryer, Washer
Dining Room
Breakfast Bar, Breakfast Nook, Formal Dining Room
Family Room
Other, Separate Family Room
Fireplace
Family Room, Fire Pit, Gas Burning, Gas Starter, Living Room, Primary Bedroom, Other, Other Location, Outside, Two-Way, Wood Burning
Laundry
Hookup - Gas Dryer, In Laundry Room, Other
Cooling
Central Forced Air, Other
Heating
Central Forced Air, Fireplace, Forced Air, Other
Exterior Features
Foundation
Slab
Pool
Community Facility, Fenced, Gunite, Heated, Heated - Solar, In Ground, Other, Pool - Yes, Spa - Private
Parking, School, and Other Information
Garage/Parking
Common Parking Area, Garage, Gate/Door Opener, Other, Garage: 3 Car(s)
Elementary District
Saddleback Valley Unified
High School District
Saddleback Valley Unified
Water
Other
HOA Fee
$182
HOA Fee Frequency
Monthly
Complex Amenities
Club House, Community Pool, Picnic Area, Playground
Contact Information
Listing Agent
Bradley Feldman
Douglas Elliman of California
License #: 01437125
Phone: (949) 678-5198
Co-Listing Agent
Trenton Mason
DOUGLAS ELLIMAN OF CALIFORNIA, INC.
License #: 02018104
Phone: (949) 322-6977
Neighborhood: Around This Home
Neighborhood: Local Demographics
Market Trends Charts
Nearby Homes for Sale
26041 Spur Branch Ln is a Single Family Residence in Laguna Hills, CA 92653. This 7,372 square foot property sits on a 0.356 Acres Lot and features 8 bedrooms & 9 full and 2 partial bathrooms. It is currently priced at $4,950,000 and was built in 1990. This address can also be written as 26041 Spur Branch Ln, Laguna Hills, CA 92653.
©2024 California Regional MLS. All rights reserved. All data, including all measurements and calculations of area, is obtained from various sources and has not been, and will not be, verified by broker or MLS. All information should be independently reviewed and verified for accuracy. Properties may or may not be listed by the office/agent presenting the information. Information provided is for personal, non-commercial use by the viewer and may not be redistributed without explicit authorization from California Regional MLS.
Presently MLSListings.com displays Active, Contingent, Pending, and Recently Sold listings. Recently Sold listings are properties which were sold within the last three years. After that period listings are no longer displayed in MLSListings.com. Pending listings are properties under contract and no longer available for sale. Contingent listings are properties where there is an accepted offer, and seller may be seeking back-up offers. Active listings are available for sale.
This listing information is up-to-date as of December 11, 2024. For the most current information, please contact Bradley Feldman, (949) 678-5198
