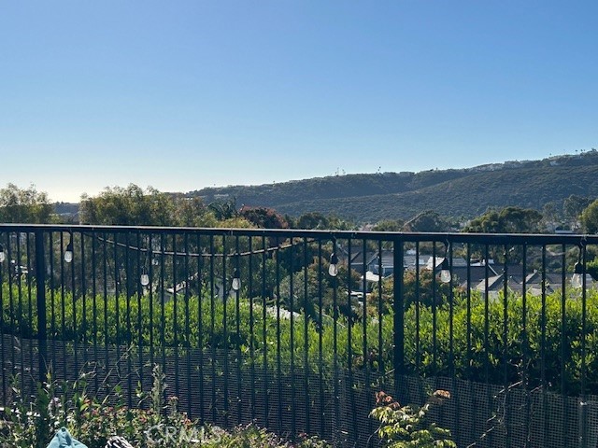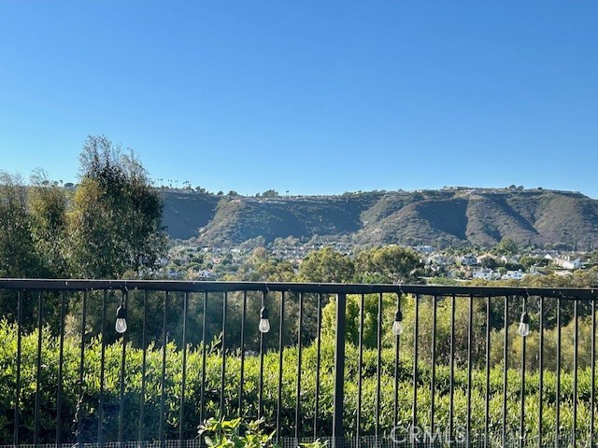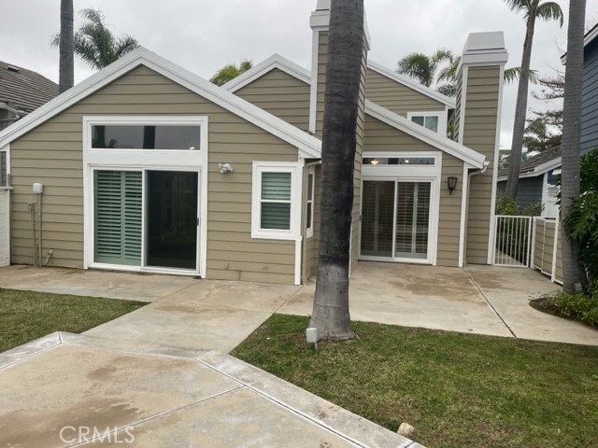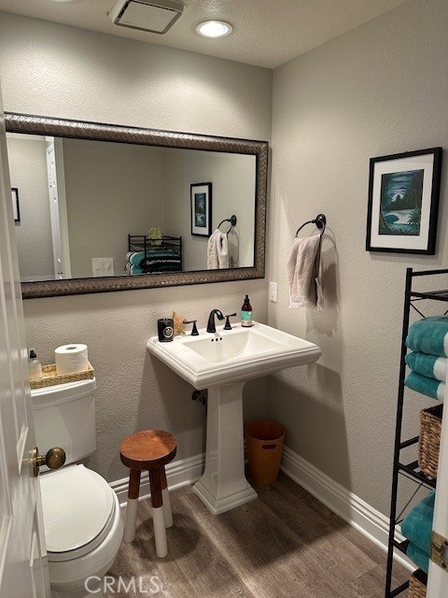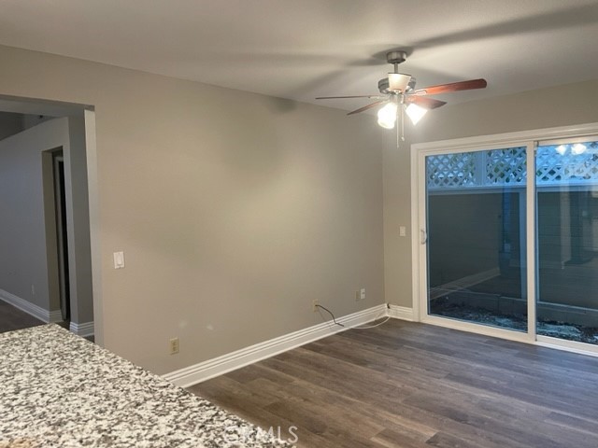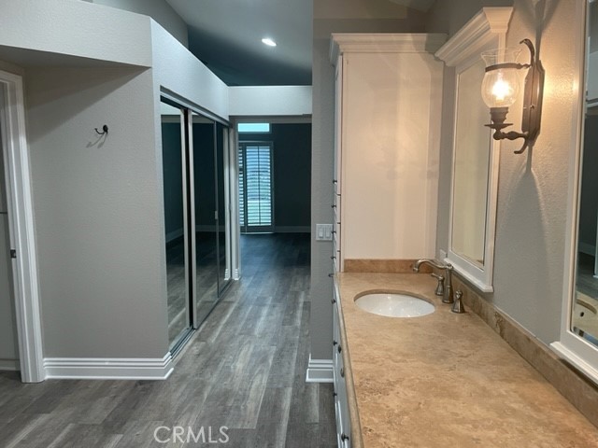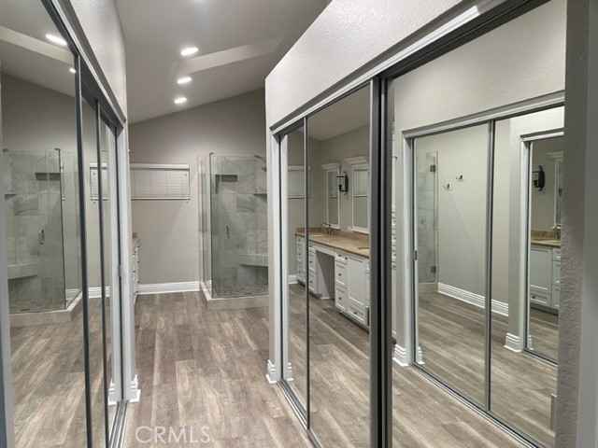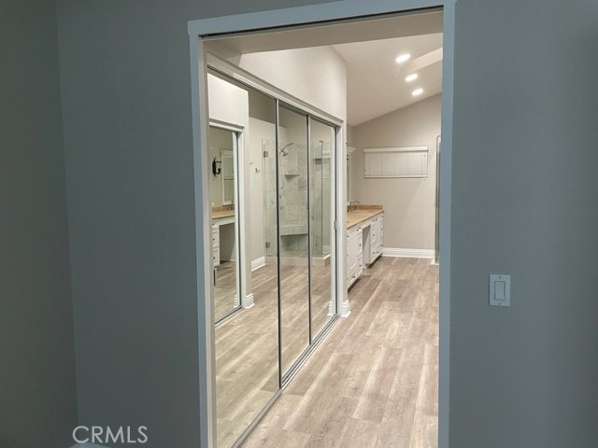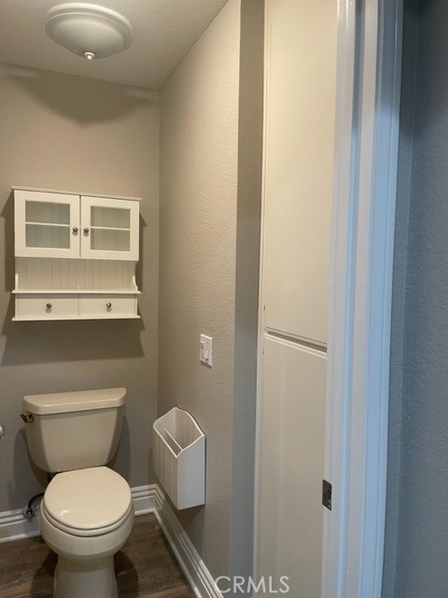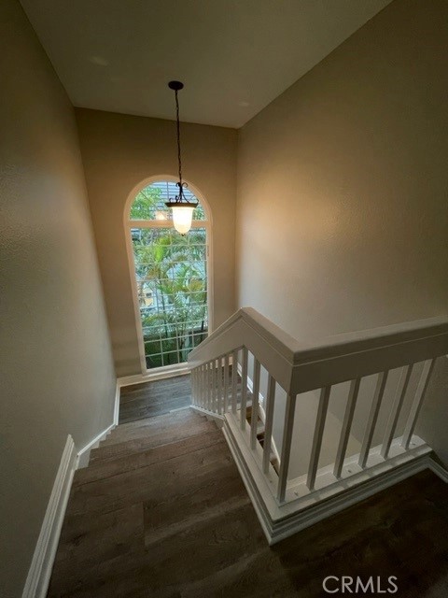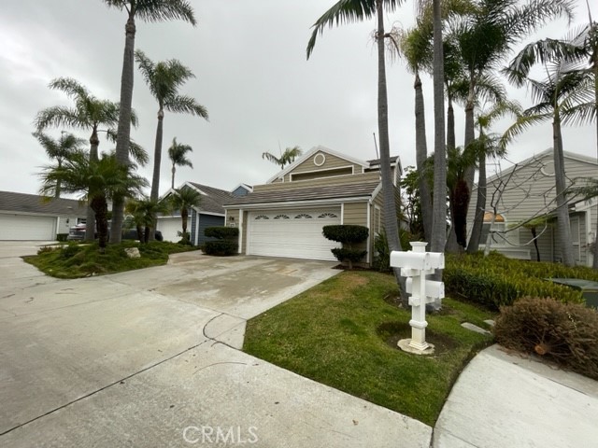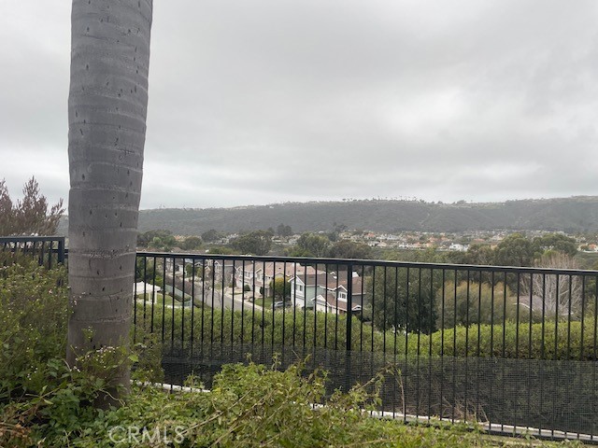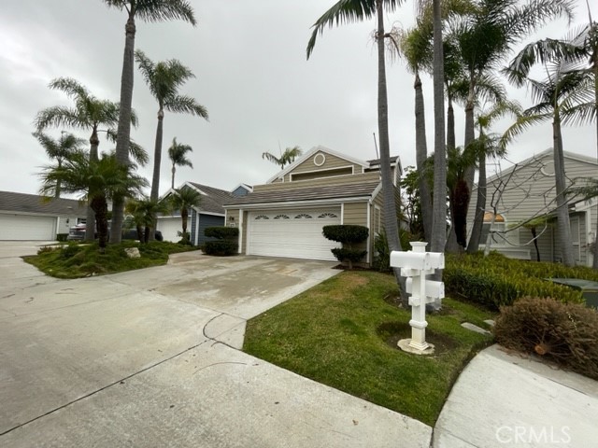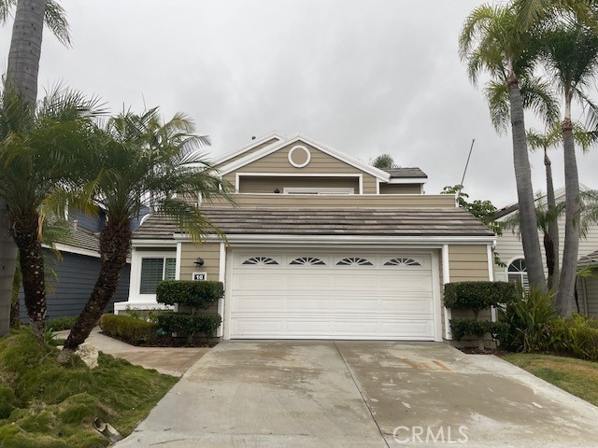Property Details
About this Property
WELCOME HOME to the Prestigious Area of the Highlands in Beacon Hill. You will enjoy entertaining in this lovely upgraded VIEW home with Double Door Entry. Designer Paint color accents the wood-like flooring with 5" baseboards thru-out. Large Dining Area in the Formal Living Room with recessed lighting and Fireplace overlooking a entertaining patio with FOREVER VIEWS! Upgraded kitchen with Granite Counters offers a Kitchen Nook, STAINLESS STEEL appliances, a Garden Window and overlooks the Family Room. FULL SIZE DRIVEWAY give Direct access to a 2 Car Garage with epoxy flooring. Shutters thru-out the Main Floor including the Spacious MAIN FLOOR PRIMARY SUITE with its double door entry and Fireplace. Enjoy the ocean breezes when opening the sliders to patio with the same forever views as Living Room. The Primary Bathroom offers a large dressing area, separate walk-in shower and water closet, dual sinks and lots of storage with the mirrored wardrobe closets. Ceiling Fans in all Bedrooms, SECOND FLOOR provides 2 Additional bedrooms with a Upgraded Jack and Jill Bathroom. The Front Bedroom has a walk-in closet with door door slider to a View Deck to enjoy the morning Sunrise. You won't be disappointed with the Beautiful Home in the BEST LOCATION! ADDITIONAL FEATURES to enjoy
MLS Listing Information
MLS #
CROC24215641
MLS Source
California Regional MLS
Rental Information
Rent Includes
Gardener
Interior Features
Bedrooms
Dressing Area, Ground Floor Bedroom, Primary Suite/Retreat
Bathrooms
Jack and Jill
Appliances
Dishwasher, Exhaust Fan, Garbage Disposal, Ice Maker, Microwave, Other, Oven - Electric, Oven - Self Cleaning, Oven Range, Oven Range - Gas, Refrigerator, Dryer, Washer
Dining Room
Breakfast Bar, Breakfast Nook, Dining Area in Living Room, Formal Dining Room
Family Room
Other, Separate Family Room
Fireplace
Gas Starter, Living Room, Primary Bedroom
Flooring
Laminate
Laundry
In Garage
Cooling
Central Forced Air
Heating
Central Forced Air, Fireplace, Forced Air
Exterior Features
Roof
Tile
Foundation
Slab
Pool
Community Facility, Spa - Community Facility
Style
Cape Cod
Parking, School, and Other Information
Garage/Parking
Garage, Other, Garage: 2 Car(s)
Elementary District
Capistrano Unified
High School District
Capistrano Unified
Water
Other, Private
Complex Amenities
Community Pool
Neighborhood: Around This Home
Neighborhood: Local Demographics
Nearby Homes for Rent
10 Ashburton Pl is a Single Family Residence for Rent in Laguna Niguel, CA 92677. This 2,143 square foot property sits on a 7,400 Sq Ft Lot and features 3 bedrooms & 2 full and 1 partial bathrooms. It is currently priced at $5,500 and was built in 1985. This address can also be written as 10 Ashburton Pl, Laguna Niguel, CA 92677.
©2024 California Regional MLS. All rights reserved. All data, including all measurements and calculations of area, is obtained from various sources and has not been, and will not be, verified by broker or MLS. All information should be independently reviewed and verified for accuracy. Properties may or may not be listed by the office/agent presenting the information. Information provided is for personal, non-commercial use by the viewer and may not be redistributed without explicit authorization from California Regional MLS.
Presently MLSListings.com displays Active, Contingent, Pending, and Recently Sold listings. Recently Sold listings are properties which were sold within the last three years. After that period listings are no longer displayed in MLSListings.com. Pending listings are properties under contract and no longer available for sale. Contingent listings are properties where there is an accepted offer, and seller may be seeking back-up offers. Active listings are available for sale.
This listing information is up-to-date as of November 03, 2024. For the most current information, please contact Terry Matheus



