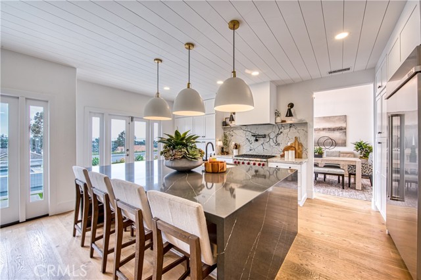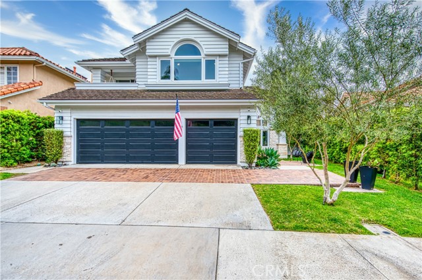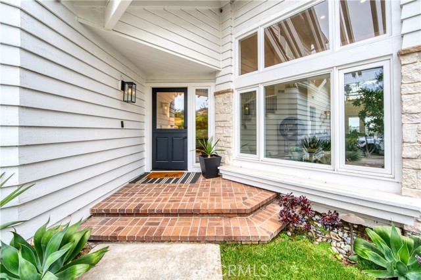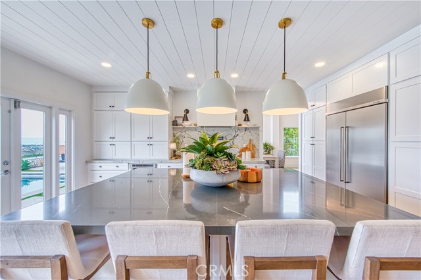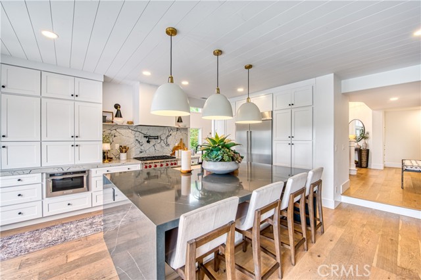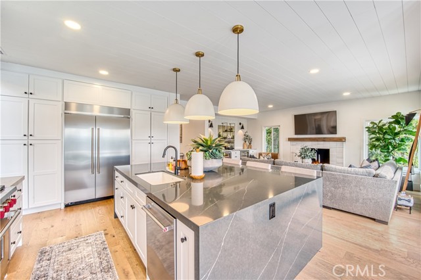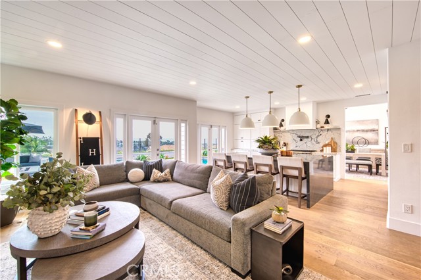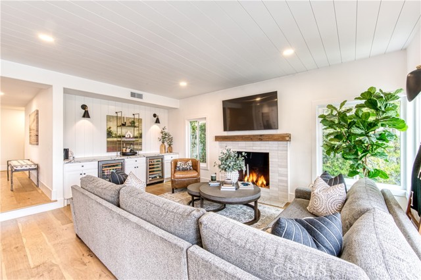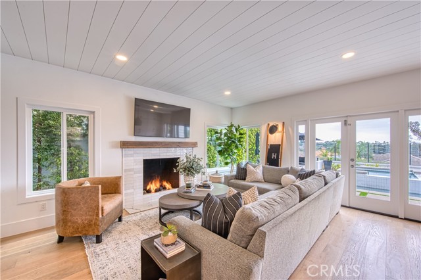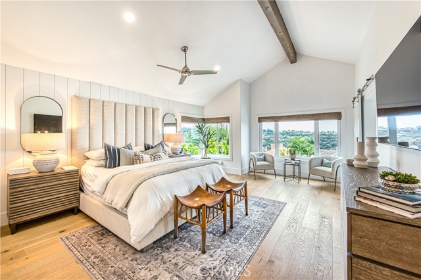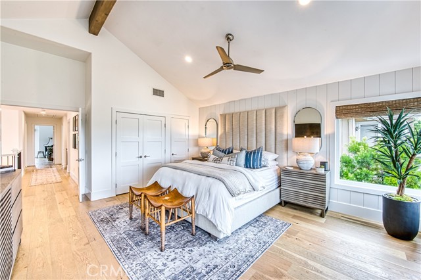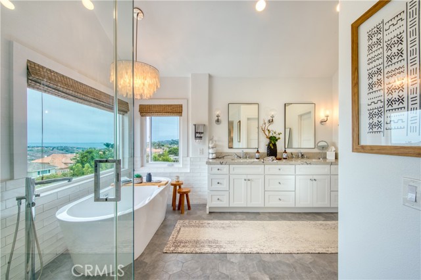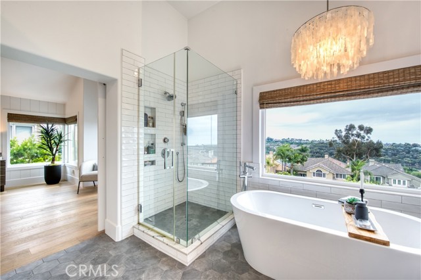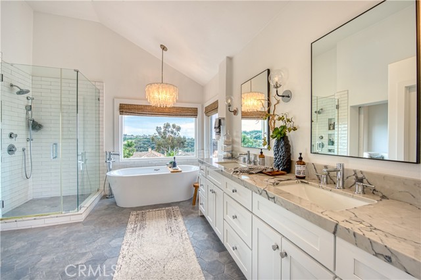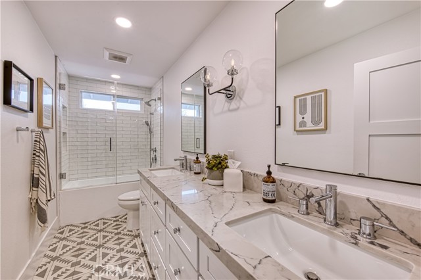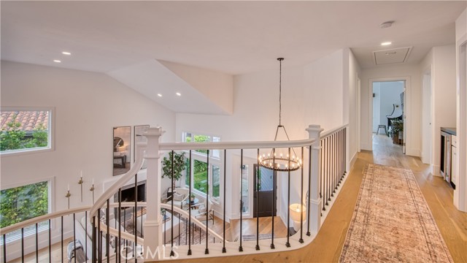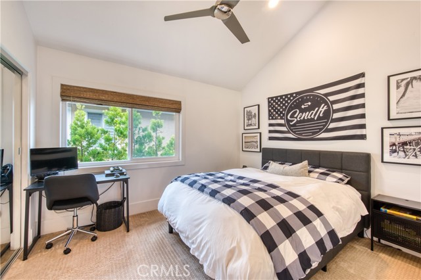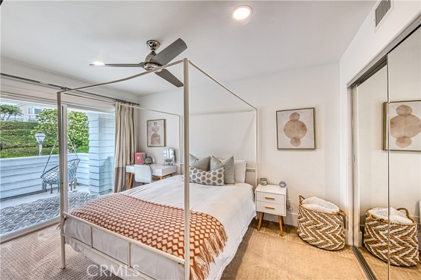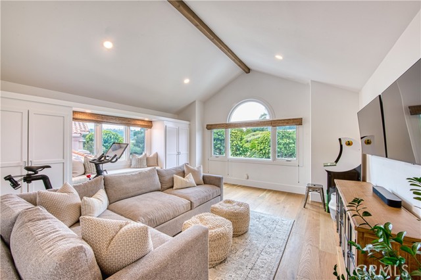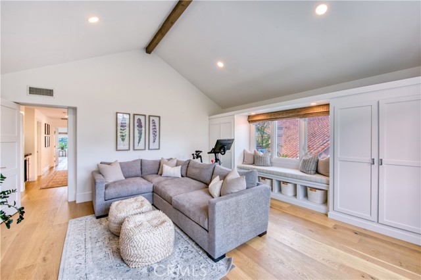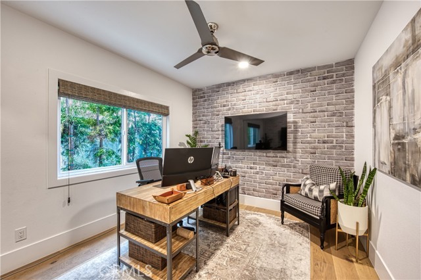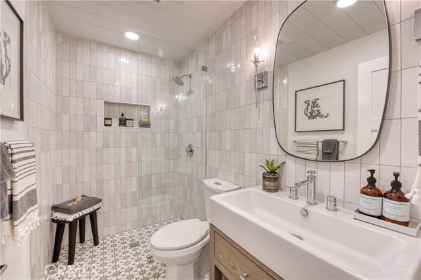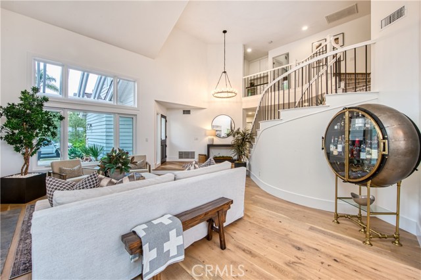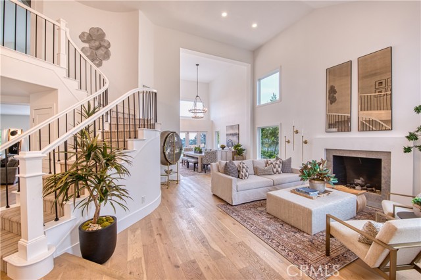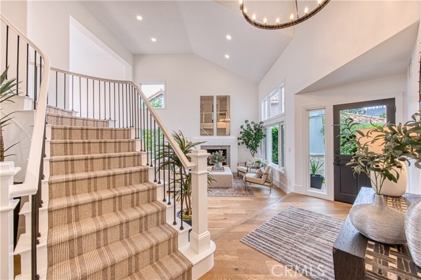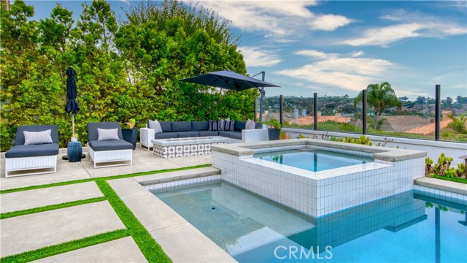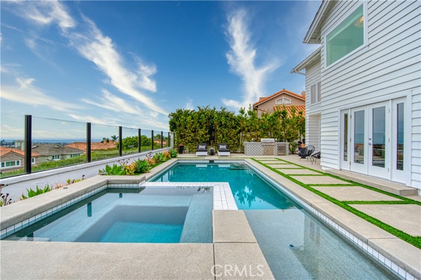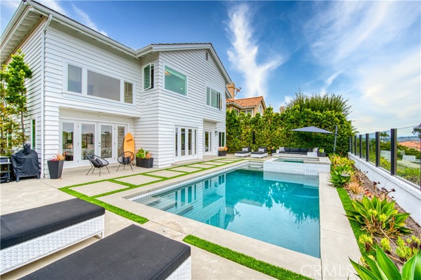Property Details
About this Property
Exquisite, move-in ready OCEAN VIEW home in the prestigious 24-hour guard-gated community of Crest De Ville on a cul-de-sac with a single loaded street. This completely remodeled gem features three updated bathrooms and a modern chef’s kitchen with a Wolf range, 48” built-in refrigerator, a double-sided quartz waterfall island, and concealed appliance storage. Gorgeous wood flooring throughout, with custom tongue-and-groove accent walls and ceilings adding warmth and character. The spa-like primary bathroom boasts a soaking tub with breathtaking ocean views. The entire home has been repiped with PEX and includes new dual-zone air conditioning, smart lighting, smart thermostats, and all new doors and windows. Enjoy built-in beverage coolers on both levels, a wine fridge, and a garage outfitted with epoxy floors, custom cabinetry, overhead storage, 220V electrical access and new garage doors. The entertainer’s backyard is a dream, featuring a brand-new custom pool, spa, fire pit, built-in BBQ, refrigerator, and stunning ocean views. Community amenities include a pool, spa, basketball court, park, playground, and BBQ areas. This must-see home is just minutes from the beach, world-class resorts, and top golf courses! Home available fully furnished; furniture sold separately.
MLS Listing Information
MLS #
CROC24214340
MLS Source
California Regional MLS
Days on Site
33
Interior Features
Bedrooms
Primary Suite/Retreat, Other
Kitchen
Exhaust Fan, Other
Appliances
Built-in BBQ Grill, Dishwasher, Exhaust Fan, Freezer, Ice Maker, Microwave, Other, Oven - Gas, Oven - Self Cleaning, Oven Range - Gas, Refrigerator, Dryer, Washer
Dining Room
Breakfast Bar, Formal Dining Room
Family Room
Other
Fireplace
Family Room, Gas Burning, Living Room
Laundry
Hookup - Gas Dryer, In Laundry Room
Cooling
Ceiling Fan, Central Forced Air, Central Forced Air - Electric
Heating
Central Forced Air
Exterior Features
Roof
Tile
Foundation
Slab
Pool
Community Facility, Gunite, Heated, Heated - Gas, In Ground, Other, Pool - Yes, Spa - Community Facility, Spa - Private
Style
Craftsman
Parking, School, and Other Information
Garage/Parking
Garage, Other, Garage: 3 Car(s)
Elementary District
Capistrano Unified
High School District
Capistrano Unified
HOA Fee
$350
HOA Fee Frequency
Monthly
Complex Amenities
Barbecue Area, Community Pool, Picnic Area, Playground
Zoning
R1
Contact Information
Listing Agent
Tony Faulkner
HomeSmart, Evergreen Realty
License #: 01182716
Phone: (949) 584-7220
Co-Listing Agent
Marshall Waller
HomeSmart, Evergreen Realty
License #: 01977880
Phone: –
Neighborhood: Around This Home
Neighborhood: Local Demographics
Market Trends Charts
Nearby Homes for Sale
16 Vintage is a Single Family Residence in Laguna Niguel, CA 92677. This 3,045 square foot property sits on a 6,160 Sq Ft Lot and features 5 bedrooms & 3 full bathrooms. It is currently priced at $3,699,000 and was built in 1989. This address can also be written as 16 Vintage, Laguna Niguel, CA 92677.
©2024 California Regional MLS. All rights reserved. All data, including all measurements and calculations of area, is obtained from various sources and has not been, and will not be, verified by broker or MLS. All information should be independently reviewed and verified for accuracy. Properties may or may not be listed by the office/agent presenting the information. Information provided is for personal, non-commercial use by the viewer and may not be redistributed without explicit authorization from California Regional MLS.
Presently MLSListings.com displays Active, Contingent, Pending, and Recently Sold listings. Recently Sold listings are properties which were sold within the last three years. After that period listings are no longer displayed in MLSListings.com. Pending listings are properties under contract and no longer available for sale. Contingent listings are properties where there is an accepted offer, and seller may be seeking back-up offers. Active listings are available for sale.
This listing information is up-to-date as of November 16, 2024. For the most current information, please contact Tony Faulkner, (949) 584-7220
