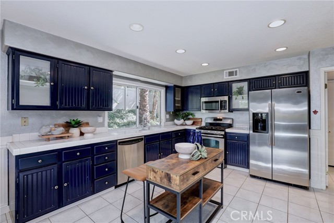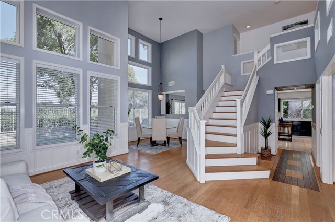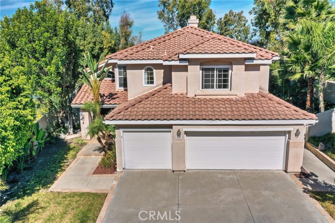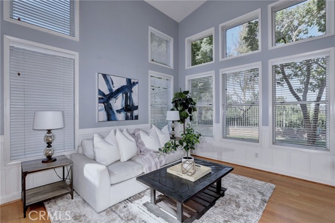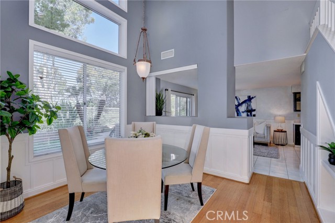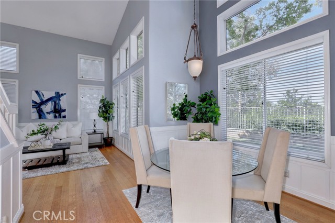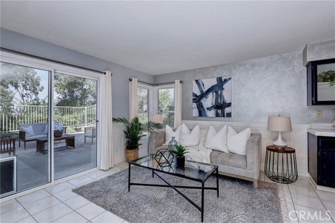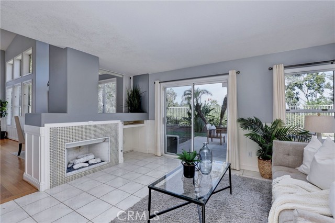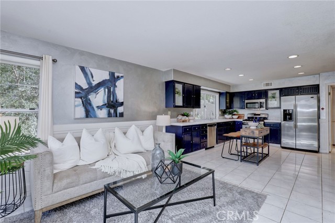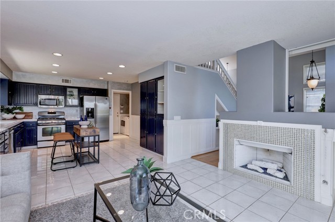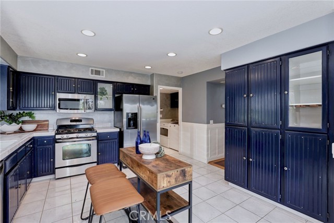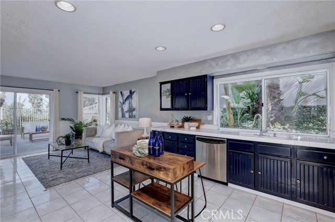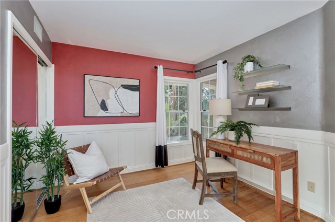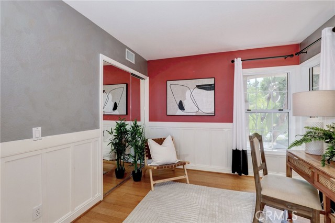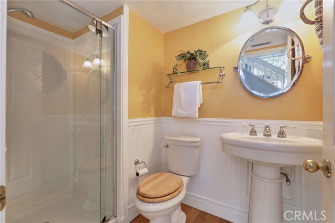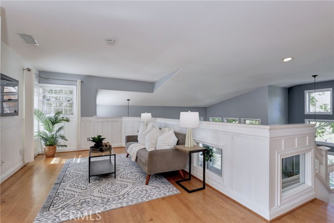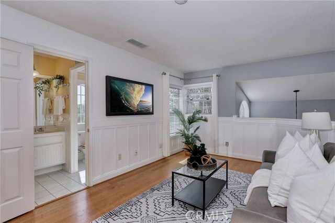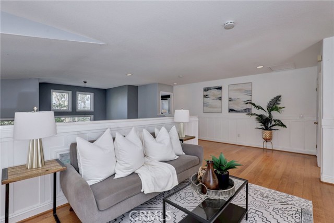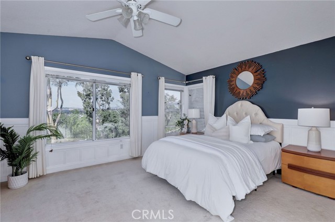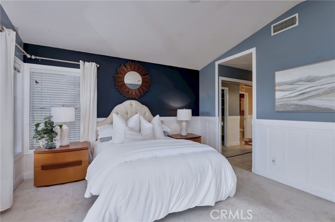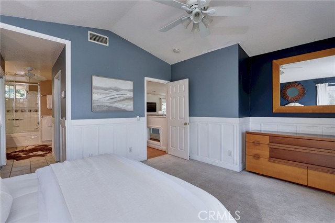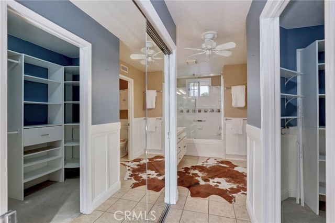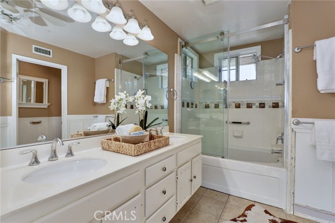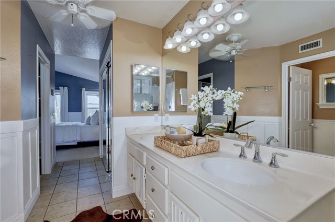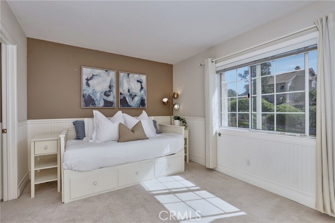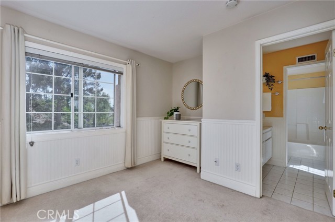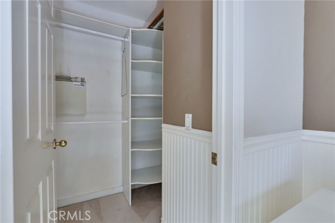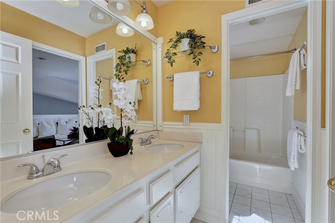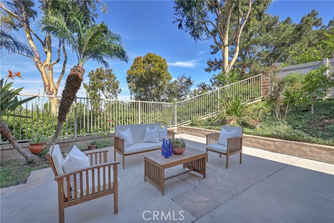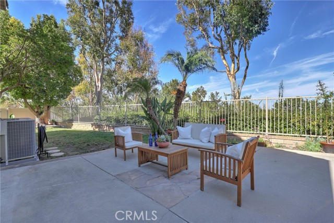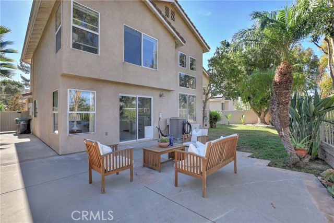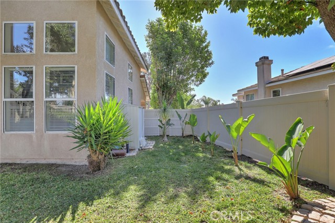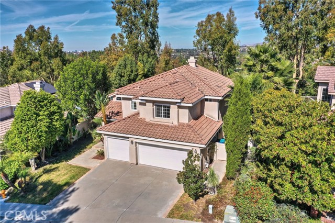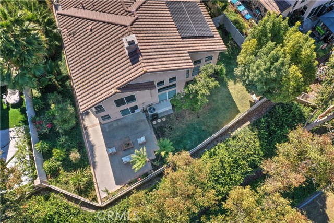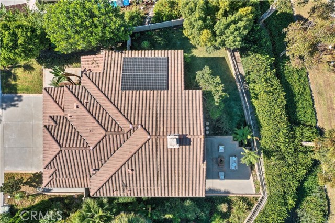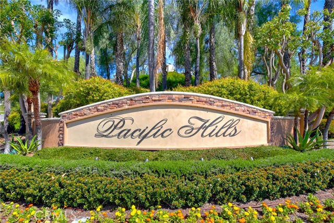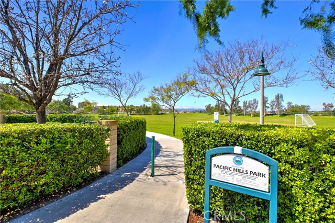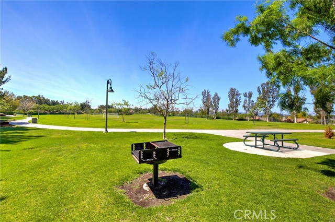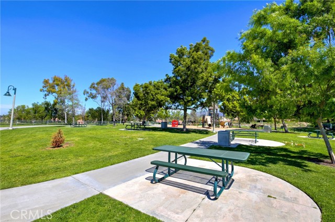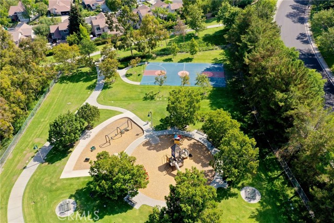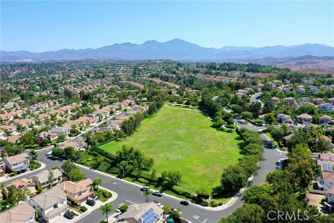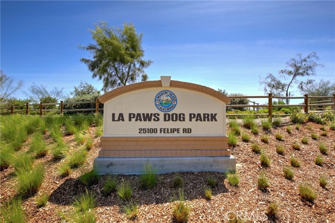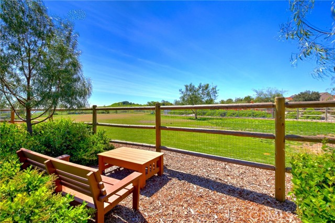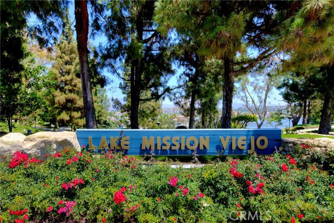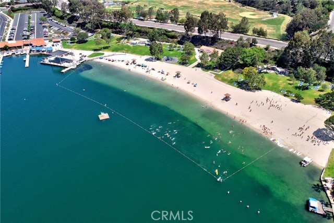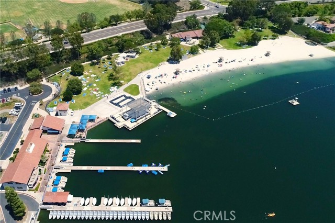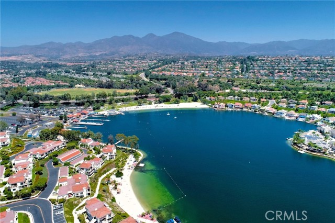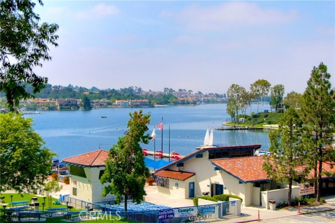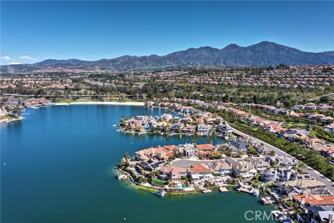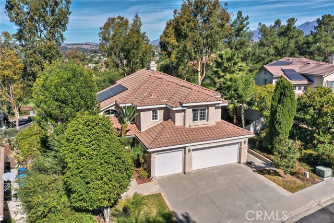23 Chesterfield, Mission Viejo, CA 92692
$1,375,000 Mortgage Calculator Pending Single Family Residence
Property Details
About this Property
HIGHLY SOUGHT-AFTER FLOOR PLAN WITH BREATHTAKING PARK, CITY LIGHTS, AND SUNSET VIEWS! This home is a must-see! Step inside to soaring two-story ceilings, bathed in natural light from expansive windows. The focal point staircase beautifully defines the formal living spaces, creating a dramatic first impression. Rich wood floors flow seamlessly into the open-concept family room, which connects effortlessly to the entertainer’s kitchen. The spacious kitchen features designer-painted cabinetry, ample counter space, recessed lighting, and stainless-steel appliances, including a gas range, microwave hood, dishwasher, and refrigerator. There’s room for a breakfast table or a prep island, making this kitchen as functional as it is stylish. The family room, anchored by a custom fireplace with a stunning iridescent tile surround, invites relaxation. A large sliding door opens to the patio, blending indoor and outdoor living—perfect for hosting under the stars with panoramic views. The first floor offers convenience with a guest bedroom or office, a 3/4 bath, and a separate laundry room. Upstairs, a spacious loft provides a versatile living space—ideal for a home office, playroom, or even a 4th bedroom conversion. The primary suite, with its west-facing windows, boasts incredible sunset vie
MLS Listing Information
MLS #
CROC24213771
MLS Source
California Regional MLS
Interior Features
Bedrooms
Ground Floor Bedroom, Primary Suite/Retreat
Bathrooms
Jack and Jill
Kitchen
Exhaust Fan
Appliances
Dishwasher, Exhaust Fan, Garbage Disposal, Hood Over Range, Microwave, Other, Oven Range - Gas, Refrigerator
Dining Room
Formal Dining Room, In Kitchen
Family Room
Other
Fireplace
Family Room, Gas Burning
Laundry
Hookup - Gas Dryer, In Laundry Room, Other
Cooling
Ceiling Fan, Central Forced Air
Heating
Forced Air, Gas
Exterior Features
Roof
Concrete, Tile
Foundation
Slab
Pool
None
Style
Traditional
Parking, School, and Other Information
Garage/Parking
Attached Garage, Garage, Gate/Door Opener, Other, Garage: 3 Car(s)
Elementary District
Capistrano Unified
High School District
Capistrano Unified
Water
Other
HOA Fee
$110
HOA Fee Frequency
Monthly
Complex Amenities
Barbecue Area, Picnic Area, Playground
Contact Information
Listing Agent
Pam Fecher
First Team Real Estate
License #: 01037846
Phone: (949) 702-4400
Co-Listing Agent
License #: 0
Phone: –
Neighborhood: Around This Home
Neighborhood: Local Demographics
Market Trends Charts
Nearby Homes for Sale
23 Chesterfield is a Single Family Residence in Mission Viejo, CA 92692. This 2,000 square foot property sits on a 4,800 Sq Ft Lot and features 3 bedrooms & 3 full bathrooms. It is currently priced at $1,375,000 and was built in 1994. This address can also be written as 23 Chesterfield, Mission Viejo, CA 92692.
©2025 California Regional MLS. All rights reserved. All data, including all measurements and calculations of area, is obtained from various sources and has not been, and will not be, verified by broker or MLS. All information should be independently reviewed and verified for accuracy. Properties may or may not be listed by the office/agent presenting the information. Information provided is for personal, non-commercial use by the viewer and may not be redistributed without explicit authorization from California Regional MLS.
Presently MLSListings.com displays Active, Contingent, Pending, and Recently Sold listings. Recently Sold listings are properties which were sold within the last three years. After that period listings are no longer displayed in MLSListings.com. Pending listings are properties under contract and no longer available for sale. Contingent listings are properties where there is an accepted offer, and seller may be seeking back-up offers. Active listings are available for sale.
This listing information is up-to-date as of January 03, 2025. For the most current information, please contact Pam Fecher, (949) 702-4400
