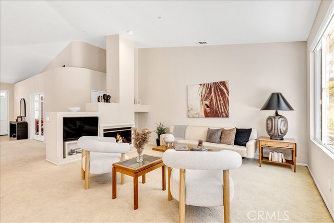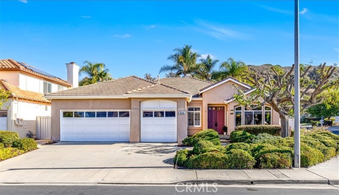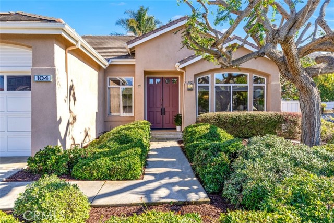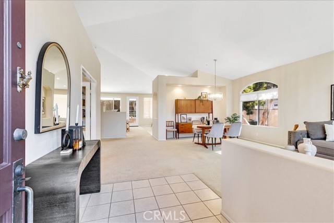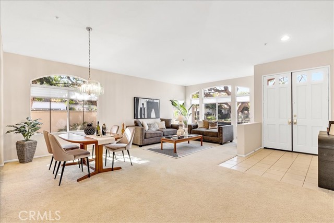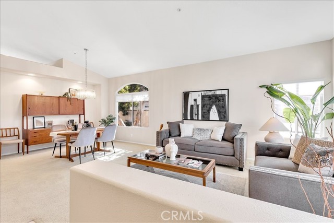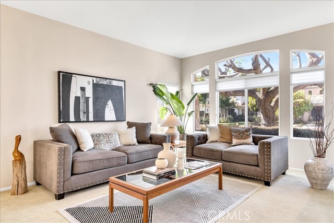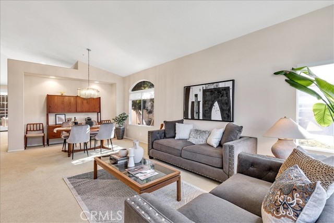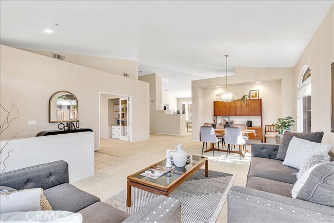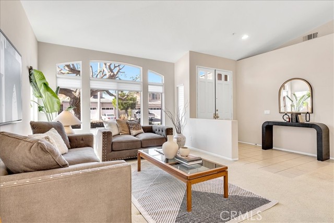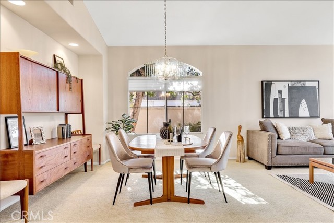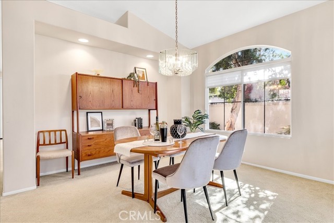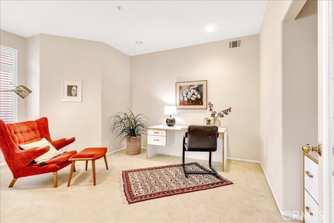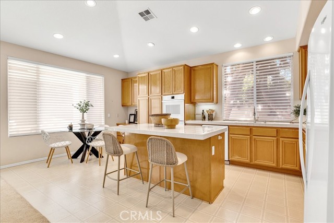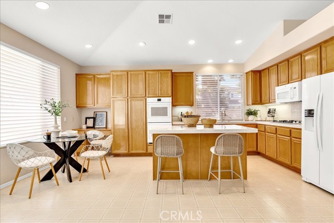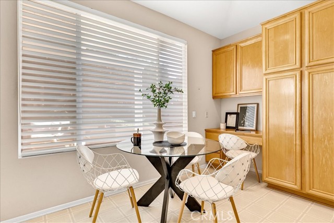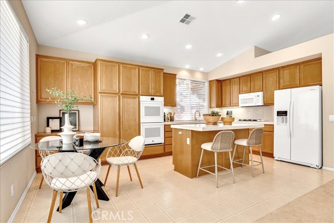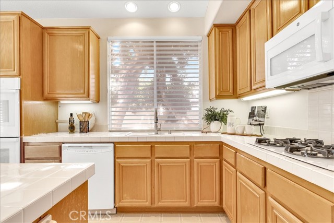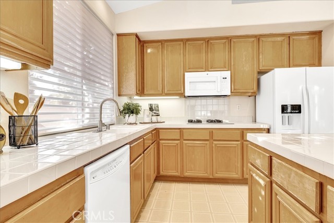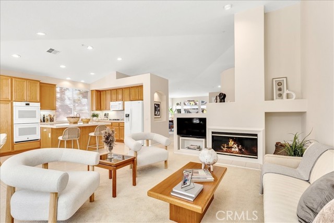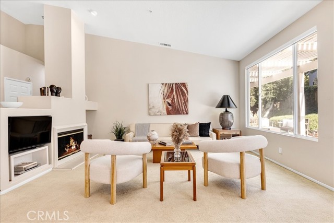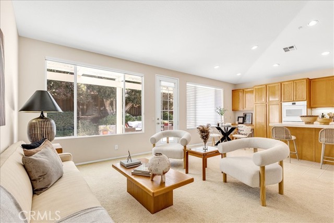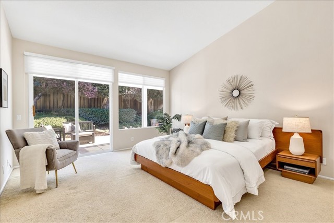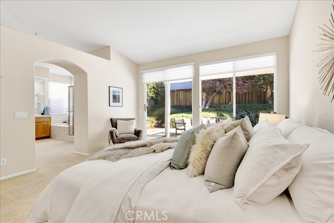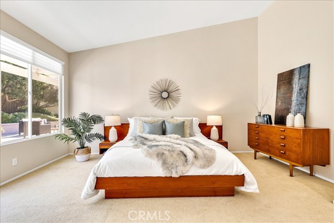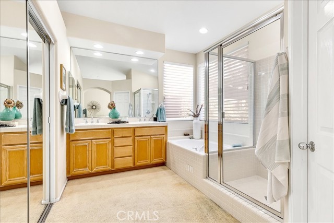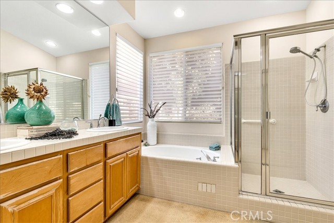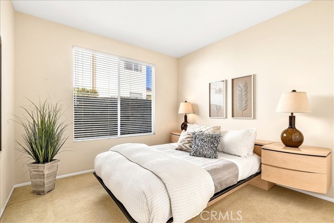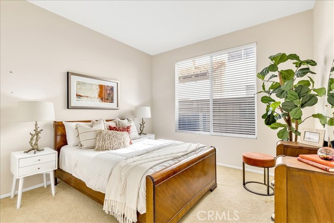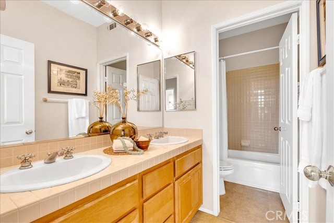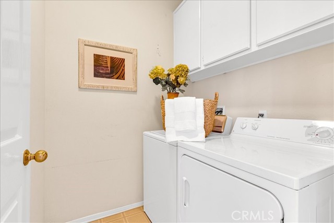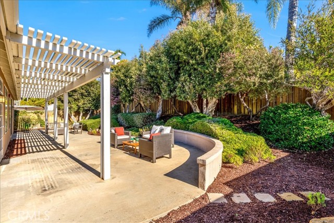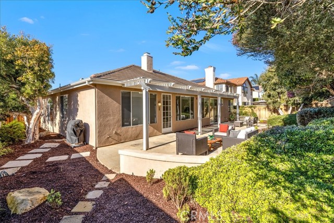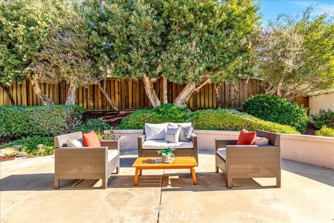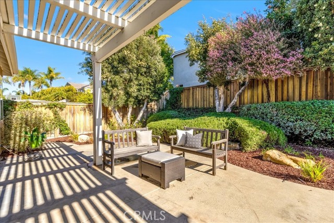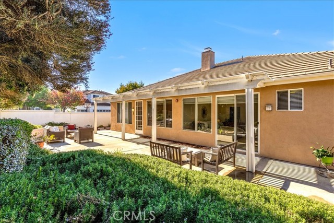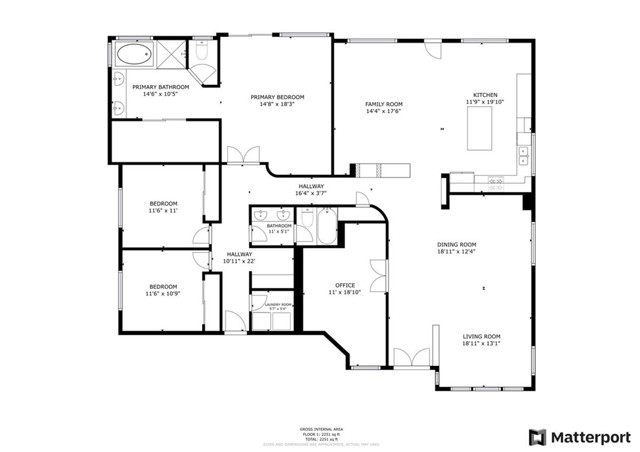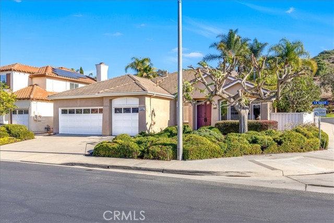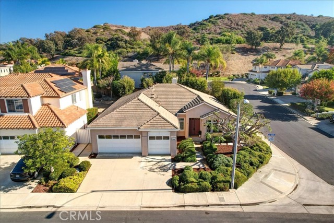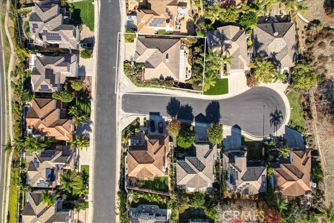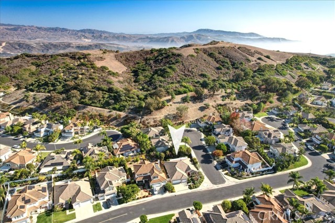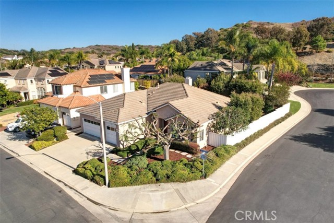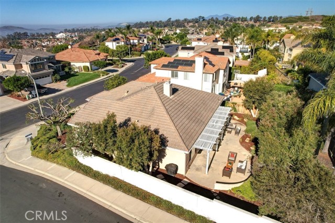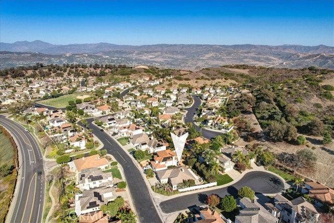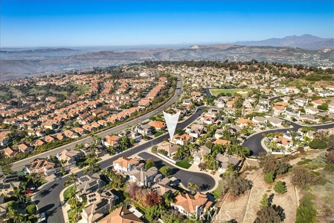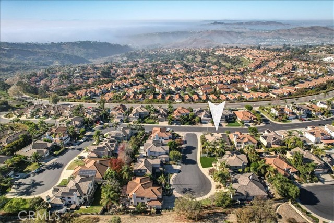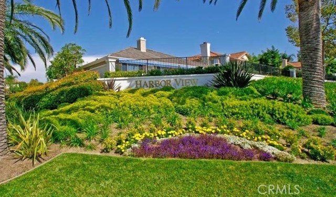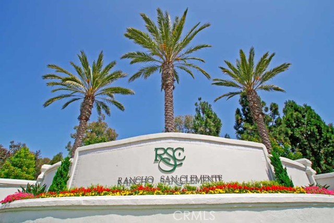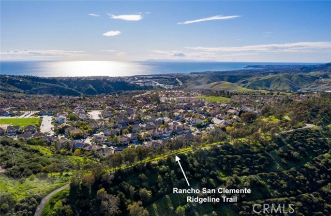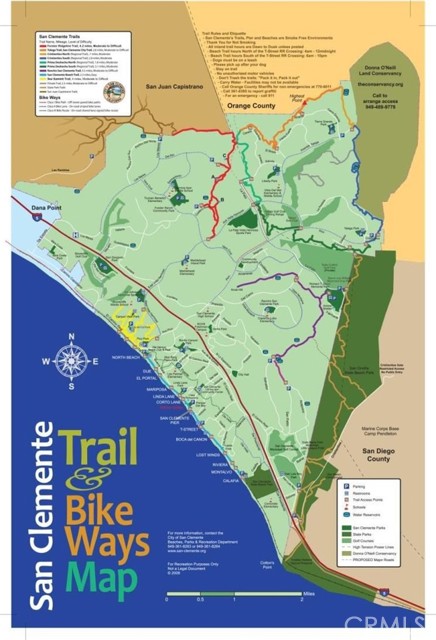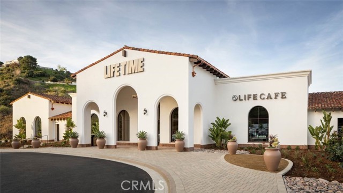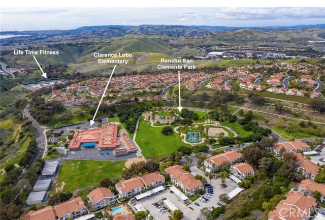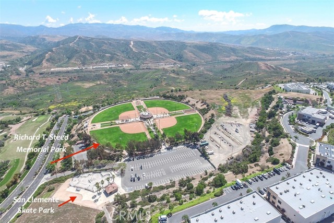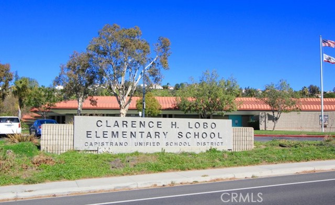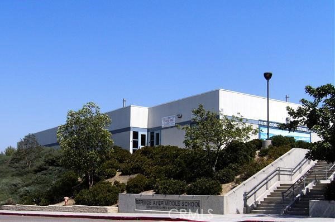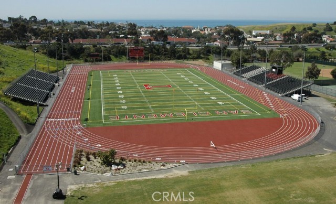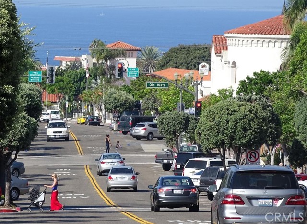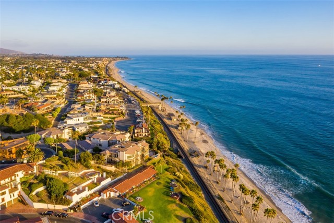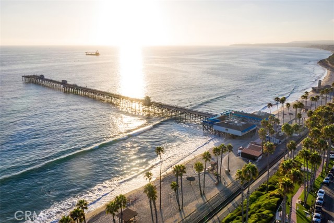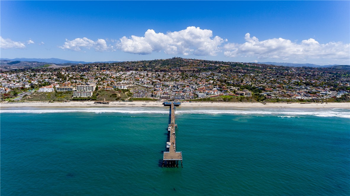Property Details
About this Property
Nestled in the highly desirable ocean view neighborhood of Harbor View, this rare single-level home offers 2,265 square feet of open living space on a pool-sized, private corner lot. With a coveted 3-car garage and a flexible open floor plan, this home is the perfect opportunity to create a space tailored to your unique style and vision. Your new coastal residence is completely original to its 1995 builder finishes and has been lovingly maintained by its original owners, making it the perfect blank canvas to design and personalize your dream home. Tall ceilings throughout the home, including vaulted ceilings in the primary suite, and neutral finishes throughout enhance the open and airy feel. Natural sunlight floods your home year-round thanks to the corner lot location and loads of windows, making it light and bright. The thoughtful floor plan includes 4 bedrooms, with the 4th bedroom located at the front of the home, offering flexibility as a bedroom, home office, or cozy den. The spacious dining and living rooms are ideal for entertaining, while the family room, boasts a cozy fireplace and views of the backyard. Open to the family room is the kitchen, which has been designed for functionality with a center island, abundant cabinetry and counter space, and even a built-in tech
MLS Listing Information
MLS #
CROC24213661
MLS Source
California Regional MLS
Days on Site
9
Interior Features
Bedrooms
Ground Floor Bedroom, Primary Suite/Retreat
Kitchen
Exhaust Fan, Pantry
Appliances
Dishwasher, Exhaust Fan, Garbage Disposal, Hood Over Range, Ice Maker, Microwave, Other, Oven - Double, Oven - Electric, Oven Range - Built-In, Oven Range - Gas, Refrigerator, Dryer, Washer
Dining Room
Breakfast Bar, Formal Dining Room, Other
Family Room
Other, Separate Family Room
Fireplace
Family Room, Gas Burning
Laundry
In Laundry Room, Other
Cooling
Central Forced Air
Heating
Central Forced Air, Gas
Exterior Features
Roof
Concrete
Foundation
Slab
Pool
None
Style
Mediterranean
Parking, School, and Other Information
Garage/Parking
Attached Garage, Garage, Gate/Door Opener, Other, Side By Side, Garage: 3 Car(s)
Elementary District
Capistrano Unified
High School District
Capistrano Unified
Water
Other
HOA Fee Frequency
Monthly
Complex Amenities
Picnic Area, Playground
Neighborhood: Around This Home
Neighborhood: Local Demographics
Market Trends Charts
Nearby Homes for Sale
104 La Salle is a Single Family Residence in San Clemente, CA 92672. This 2,265 square foot property sits on a 8,625 Sq Ft Lot and features 4 bedrooms & 2 full bathrooms. It is currently priced at $1,599,000 and was built in 1995. This address can also be written as 104 La Salle, San Clemente, CA 92672.
©2024 California Regional MLS. All rights reserved. All data, including all measurements and calculations of area, is obtained from various sources and has not been, and will not be, verified by broker or MLS. All information should be independently reviewed and verified for accuracy. Properties may or may not be listed by the office/agent presenting the information. Information provided is for personal, non-commercial use by the viewer and may not be redistributed without explicit authorization from California Regional MLS.
Presently MLSListings.com displays Active, Contingent, Pending, and Recently Sold listings. Recently Sold listings are properties which were sold within the last three years. After that period listings are no longer displayed in MLSListings.com. Pending listings are properties under contract and no longer available for sale. Contingent listings are properties where there is an accepted offer, and seller may be seeking back-up offers. Active listings are available for sale.
This listing information is up-to-date as of December 16, 2024. For the most current information, please contact Michelle Wilson, (949) 482-5505
