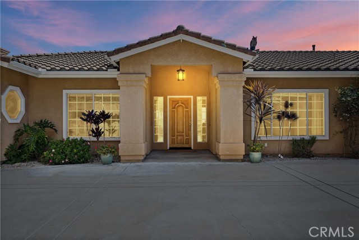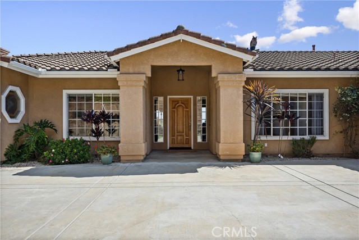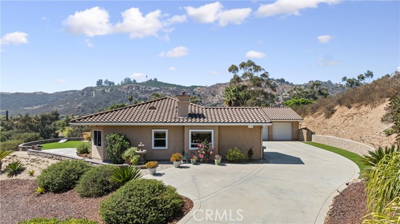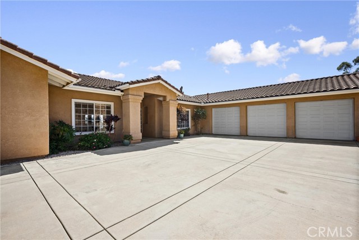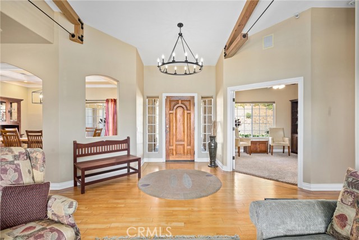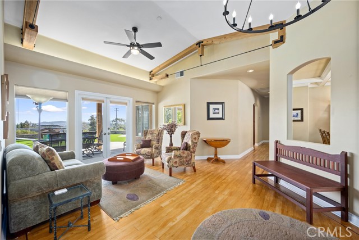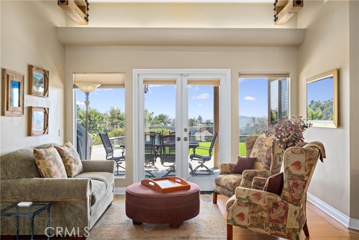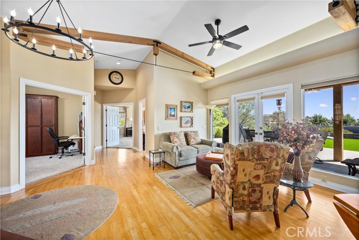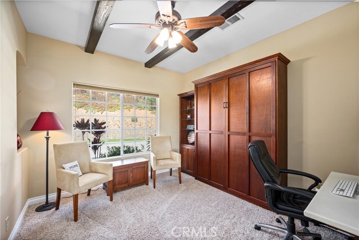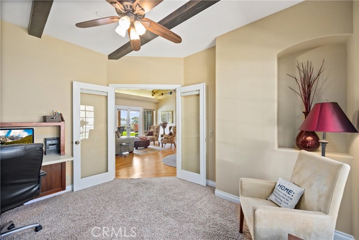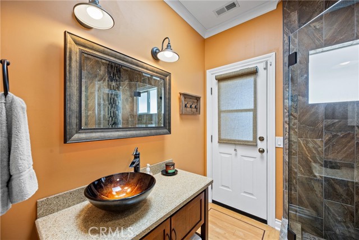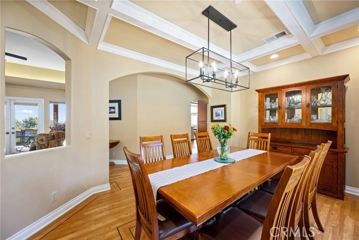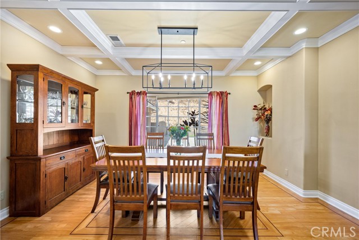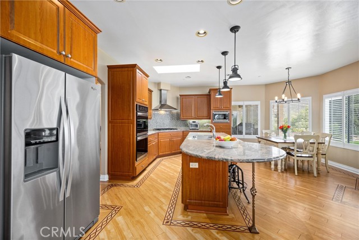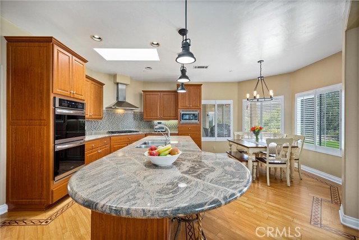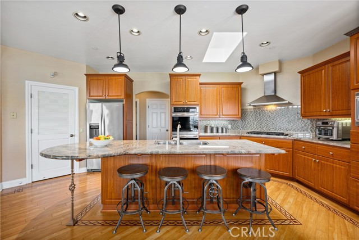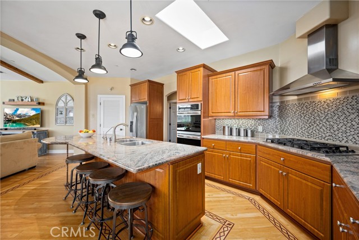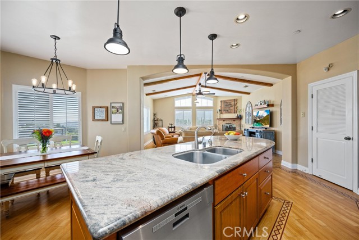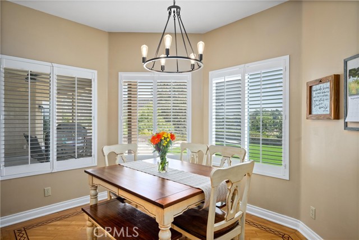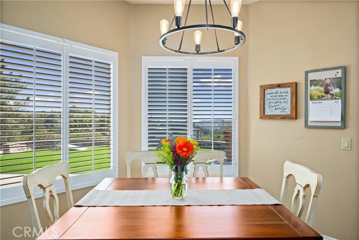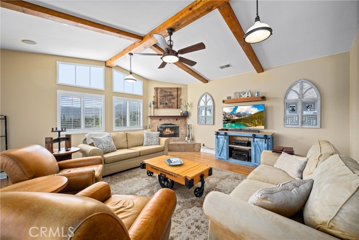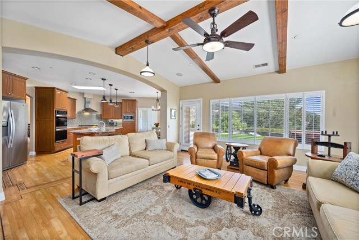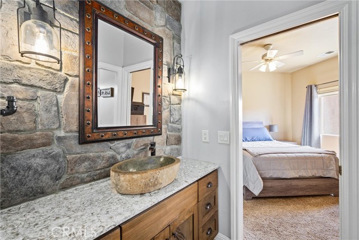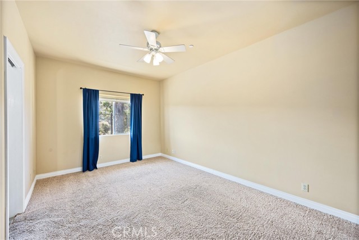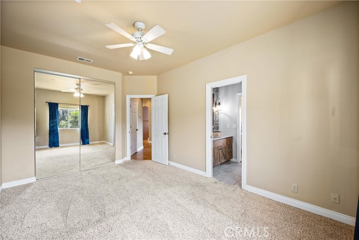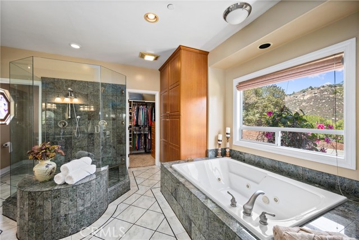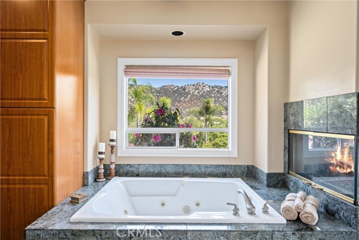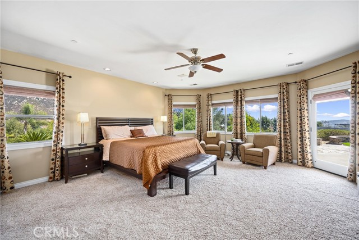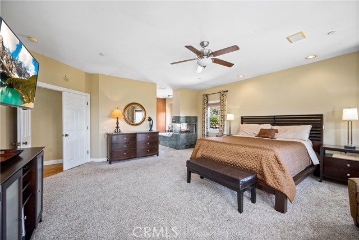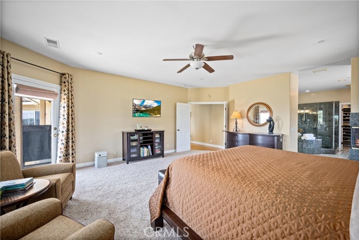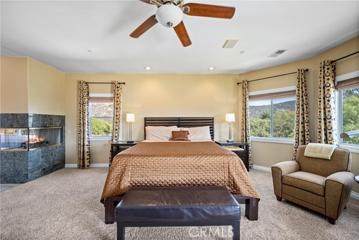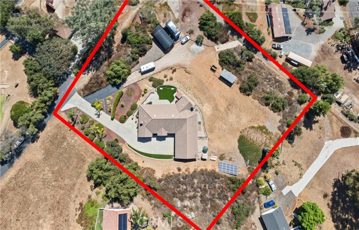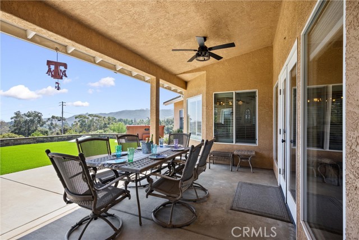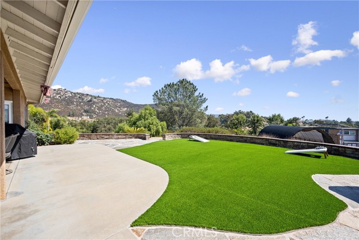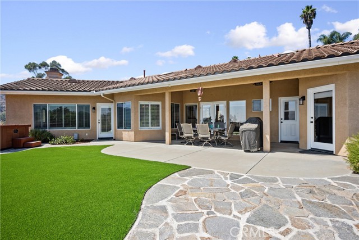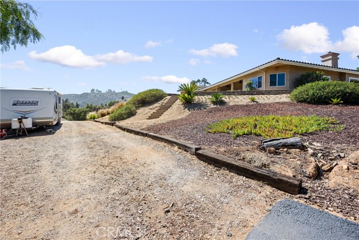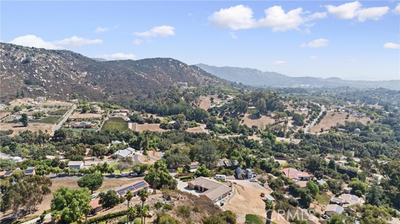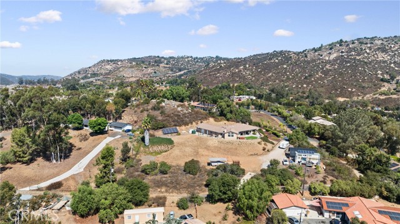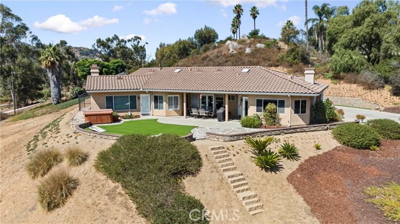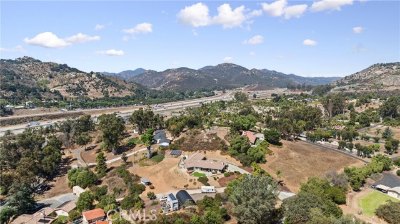1791 Tierra Libertia Rd, Escondido, CA 92026
$1,300,000 Mortgage Calculator Active Single Family Residence
Property Details
About this Property
Escape to your private paradise in this stunning single-level custom home, nestled on a sprawling 2-acre lot. Built in 2002, this meticulously maintained property has been treasured by its sole owner, and it's easy to see why. With 3 spacious bedrooms, an office, and 3 bathrooms, there's ample room to live, work, and play. The true heart of the home is the gourmet kitchen, where culinary dreams come alive with a 5-burner gas stove, double oven and ample counter space courtesy of generous granite countertops. A walk-in pantry keeps all of your ingredients and kitchen tools within easy reach. Unwind in the lavish primary suite, where a cozy fireplace sets the tone for relaxation. The expansive ensuite offers the ultimate in pampering with a jetted tub, large shower, dual sinks, and multiple closets – including a walk-in. Convenience is key in this thoughtful design, with an oversized indoor laundry room and a whole house fan to keep you cool. Plantation shutters adorn the windows, allowing you to control the flood of natural sunlight pouring in and a spacious 3-car garage. But the magic doesn't stop inside. The property boasts a massive lot with privacy, covered RV and boat parking, and plenty of space to build your dream swimming pool. The possibilities for outdoor
MLS Listing Information
MLS #
CROC24212656
MLS Source
California Regional MLS
Days on Site
69
Interior Features
Bedrooms
Ground Floor Bedroom, Primary Suite/Retreat
Bathrooms
Jack and Jill
Kitchen
Other, Pantry
Appliances
Dishwasher, Garbage Disposal, Hood Over Range, Microwave, Other, Oven - Double, Oven - Gas, Trash Compactor
Dining Room
Breakfast Bar, Breakfast Nook, Formal Dining Room, Other
Family Room
Other
Fireplace
Family Room, Gas Burning, Gas Starter, Primary Bedroom, Other Location, Two-Way
Laundry
In Laundry Room, Other
Cooling
Ceiling Fan, Central Forced Air, Whole House Fan
Heating
Central Forced Air, Electric, Fireplace
Exterior Features
Pool
None
Style
Ranch
Parking, School, and Other Information
Garage/Parking
Boat Dock, Garage, Other, RV Access, Garage: 3 Car(s)
High School District
Escondido Union High
Sewer
Septic Tank
Water
Other
HOA Fee
$0
Zoning
A70
Neighborhood: Around This Home
Neighborhood: Local Demographics
Market Trends Charts
Nearby Homes for Sale
1791 Tierra Libertia Rd is a Single Family Residence in Escondido, CA 92026. This 2,786 square foot property sits on a 2 Acres Lot and features 3 bedrooms & 3 full bathrooms. It is currently priced at $1,300,000 and was built in 2002. This address can also be written as 1791 Tierra Libertia Rd, Escondido, CA 92026.
©2024 California Regional MLS. All rights reserved. All data, including all measurements and calculations of area, is obtained from various sources and has not been, and will not be, verified by broker or MLS. All information should be independently reviewed and verified for accuracy. Properties may or may not be listed by the office/agent presenting the information. Information provided is for personal, non-commercial use by the viewer and may not be redistributed without explicit authorization from California Regional MLS.
Presently MLSListings.com displays Active, Contingent, Pending, and Recently Sold listings. Recently Sold listings are properties which were sold within the last three years. After that period listings are no longer displayed in MLSListings.com. Pending listings are properties under contract and no longer available for sale. Contingent listings are properties where there is an accepted offer, and seller may be seeking back-up offers. Active listings are available for sale.
This listing information is up-to-date as of December 10, 2024. For the most current information, please contact Jeannette Sattler
