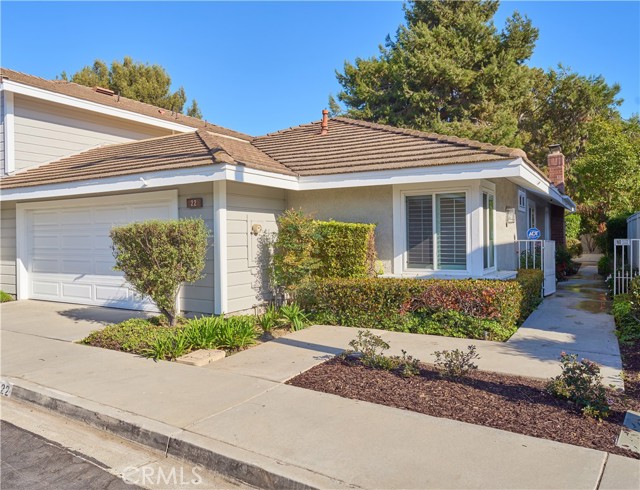Property Details
About this Property
Highly desirable single level floor plan located within the prestigious Lakeside Community of Woodbridge. This 3 bedroom, 2 bath home is the ultimate example of attention to detail from the smooth hand troweled finished walls to the Provenza walnut flooring lined with 8" baseboards. The spacious floor plan provides immense amounts of natural light with vaulted ceilings and open design. 3 sets of custom French doors open to a private outside entertaining area with wrap around garden courtyard. Designer inspired kitchen with Caesarstone countertops matched to a Calcutta arabesque marble backsplash encasing the entire height to the ceiling. The farmhouse deep sink is positioned to overlook the garden and greenbelt. Stainless appliances with Built-in refrigerator, oven, microwave, and gas cook top. Primary bedroom has direct access to the private courtyard and huge walk-in closet, dual sinks with Calcutta marble tile, and frameless glass shower with seating area. Inside laundry area with attached direct 2-car garage access, recessed lighting throughout the home, and newer AC and water heater. Walking distance to award winning schools. Woodbridge provides resort-style amenities which include 2 lakes with sand bottom lagoons, boating, fishing, BBQ, fire pits, green belts with numerous
MLS Listing Information
MLS #
CROC24212356
MLS Source
California Regional MLS
Interior Features
Bedrooms
Ground Floor Bedroom
Kitchen
Exhaust Fan, Other
Appliances
Dishwasher, Exhaust Fan, Microwave, Other, Oven - Electric, Refrigerator
Dining Room
Breakfast Bar, Formal Dining Room, In Kitchen, Other
Family Room
Other
Fireplace
Family Room
Flooring
Other
Laundry
Other
Cooling
Central Forced Air
Heating
Central Forced Air
Exterior Features
Roof
Concrete, Tile
Foundation
Slab
Pool
Community Facility, Spa - Community Facility
Style
Cape Cod, Traditional
Parking, School, and Other Information
Garage/Parking
Garage, Garage: 2 Car(s)
Elementary District
Irvine Unified
High School District
Irvine Unified
HOA Fee
$396
HOA Fee Frequency
Monthly
Complex Amenities
Barbecue Area, Boat Dock, Community Pool, Conference Facilities, Game Room, Other, Picnic Area, Playground
Zoning
R
Contact Information
Listing Agent
Jason ODonnell
O'Donnell Real Estate
License #: 01804002
Phone: (949) 873-3350
Co-Listing Agent
Abe Kaabipour
AK Associates
License #: 00770871
Phone: (408) 355-0500
Neighborhood: Around This Home
Neighborhood: Local Demographics
Market Trends Charts
22 Cedarlake 50 is a Condominium in Irvine, CA 92614. This 1,484 square foot property sits on a 0 Sq Ft Lot and features 3 bedrooms & 2 full bathrooms. It is currently priced at $1,578,000 and was built in 1984. This address can also be written as 22 Cedarlake #50, Irvine, CA 92614.
©2025 California Regional MLS. All rights reserved. All data, including all measurements and calculations of area, is obtained from various sources and has not been, and will not be, verified by broker or MLS. All information should be independently reviewed and verified for accuracy. Properties may or may not be listed by the office/agent presenting the information. Information provided is for personal, non-commercial use by the viewer and may not be redistributed without explicit authorization from California Regional MLS.
Presently MLSListings.com displays Active, Contingent, Pending, and Recently Sold listings. Recently Sold listings are properties which were sold within the last three years. After that period listings are no longer displayed in MLSListings.com. Pending listings are properties under contract and no longer available for sale. Contingent listings are properties where there is an accepted offer, and seller may be seeking back-up offers. Active listings are available for sale.
This listing information is up-to-date as of December 10, 2024. For the most current information, please contact Jason ODonnell, (949) 873-3350
