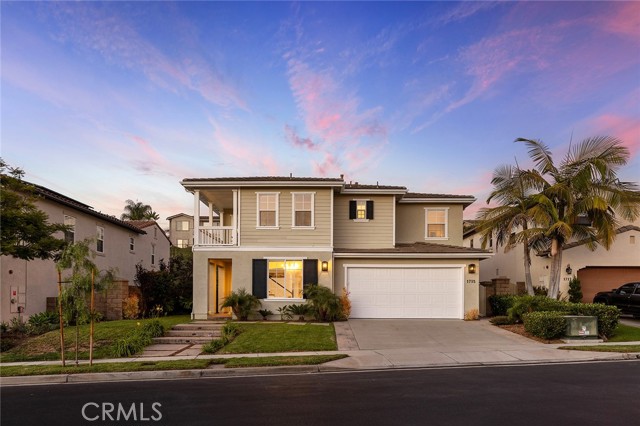1715 Colina Terrestre, San Clemente, CA 92673
$1,985,000 Mortgage Calculator Sold on Dec 9, 2024 Single Family Residence
Property Details
About this Property
Located within the prestigious & gated Reserve West neighborhood (no Mello-roos tax), this stunning home offers a coastal lifestyle unmatched.Situated near the end of a quiet cul-de-sac, the home is positioned to capture morning sun,illuminating the main living spaces. At 3,150 SF, this open-concept floor plan features 4 bedrooms(main-floor suite with private/covered patio),& 4.5 total bathrooms. Inside, it’s apparent the home was recently refreshed with all new interior paint,LVP flooring throughout,updated kitchen,Spanish-modern tiling and several new fixtures.A chic formal living room sets the tone for what’s ahead. A true great room draws you within featuring formal dining,kitchen,& family rooms all in one open space under 9’ ceilings. Recently updated with quartz counters at the built-in buffet niche, the formal dining room offers ample space capable of hosting 8 at circular dining. In the kitchen, recently-painted cabinets with new contrasting hardware,hand-made subway backsplash,& veined quartz counters with waterfall island. New satin-black fixtures in the dinging, kitchen, & comfortable family room warmed by gas fireplace with industrial ceiling fan. The family room comes equipped with built-ins & media center,capturing views of greenery and ample natural light. Off the
MLS Listing Information
MLS #
CROC24209108
MLS Source
California Regional MLS
Interior Features
Bedrooms
Ground Floor Bedroom, Primary Suite/Retreat
Kitchen
Other, Pantry
Appliances
Built-in BBQ Grill, Dishwasher, Freezer, Garbage Disposal, Hood Over Range, Ice Maker, Microwave, Other, Oven - Gas, Oven Range - Built-In, Refrigerator
Dining Room
Breakfast Bar, Formal Dining Room, In Kitchen
Family Room
Other
Fireplace
Family Room, Fire Pit, Gas Burning, Gas Starter, Outside
Laundry
In Laundry Room, Other, Upper Floor
Cooling
Ceiling Fan, Central Forced Air, Central Forced Air - Electric, Other, Whole House Fan
Heating
Fireplace, Forced Air, Gas
Exterior Features
Roof
Concrete, Tile
Foundation
Slab
Pool
Community Facility, Heated, Spa - Community Facility
Style
Traditional
Parking, School, and Other Information
Garage/Parking
Garage, Other, Private / Exclusive, Side By Side, Garage: 2 Car(s)
Elementary District
Capistrano Unified
High School District
Capistrano Unified
Water
Other
HOA Fee
$310
HOA Fee Frequency
Monthly
Complex Amenities
Barbecue Area, Club House, Community Pool, Conference Facilities, Game Room, Other, Picnic Area, Playground
Neighborhood: Around This Home
Neighborhood: Local Demographics
Market Trends Charts
1715 Colina Terrestre is a Single Family Residence in San Clemente, CA 92673. This 3,150 square foot property sits on a 5,945 Sq Ft Lot and features 4 bedrooms & 4 full and 1 partial bathrooms. It is currently priced at $1,985,000 and was built in 2003. This address can also be written as 1715 Colina Terrestre, San Clemente, CA 92673.
©2024 California Regional MLS. All rights reserved. All data, including all measurements and calculations of area, is obtained from various sources and has not been, and will not be, verified by broker or MLS. All information should be independently reviewed and verified for accuracy. Properties may or may not be listed by the office/agent presenting the information. Information provided is for personal, non-commercial use by the viewer and may not be redistributed without explicit authorization from California Regional MLS.
Presently MLSListings.com displays Active, Contingent, Pending, and Recently Sold listings. Recently Sold listings are properties which were sold within the last three years. After that period listings are no longer displayed in MLSListings.com. Pending listings are properties under contract and no longer available for sale. Contingent listings are properties where there is an accepted offer, and seller may be seeking back-up offers. Active listings are available for sale.
This listing information is up-to-date as of December 10, 2024. For the most current information, please contact Christian Wach, (949) 370-3917
