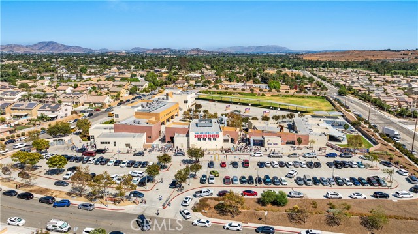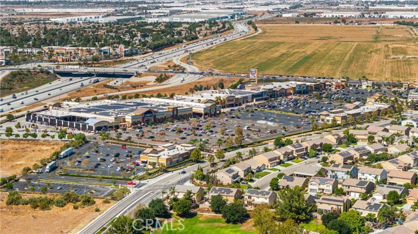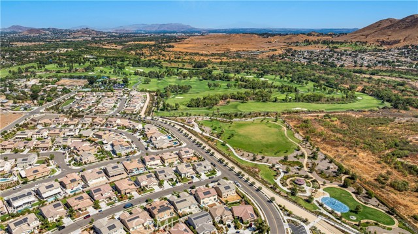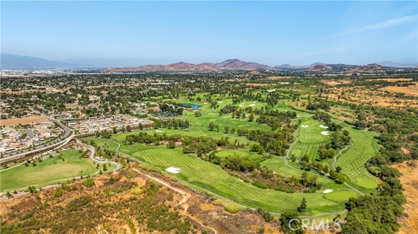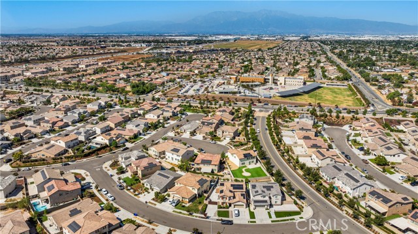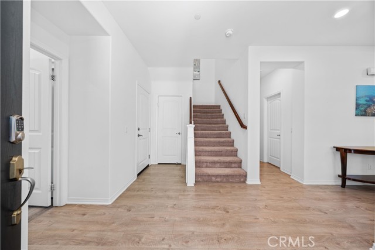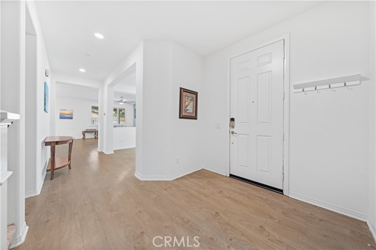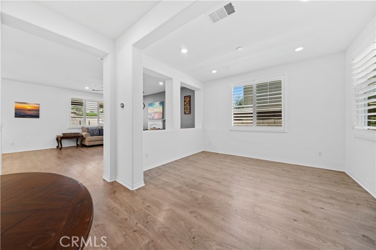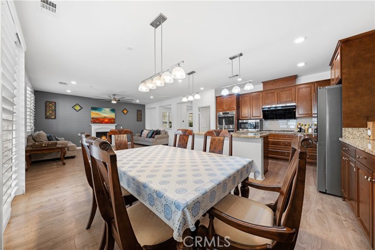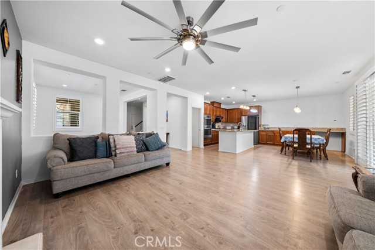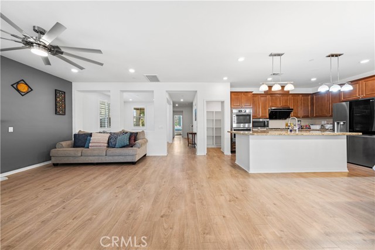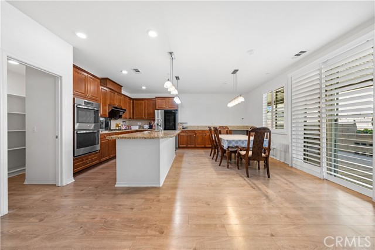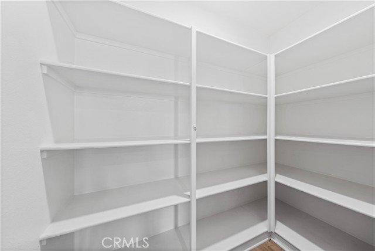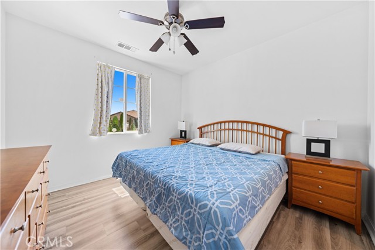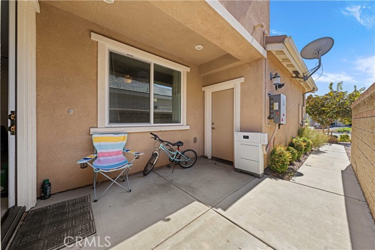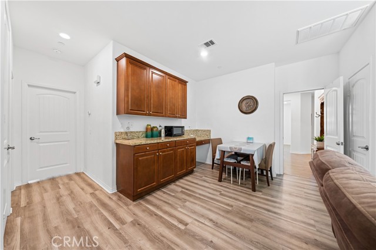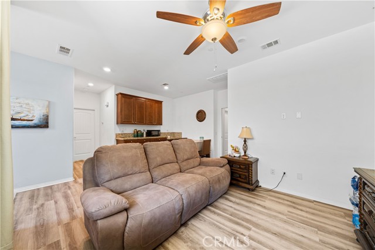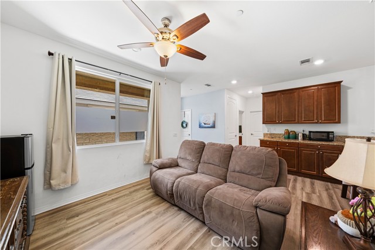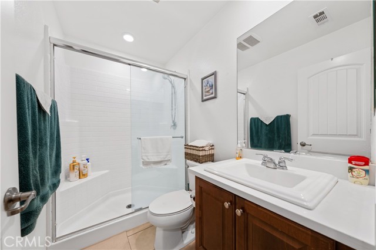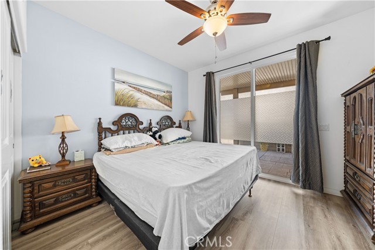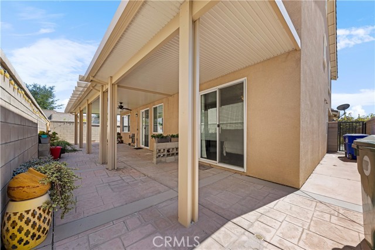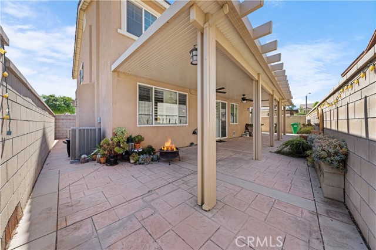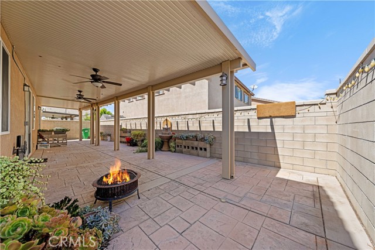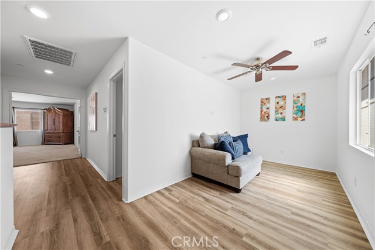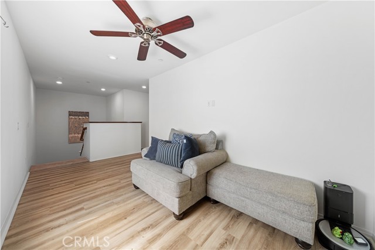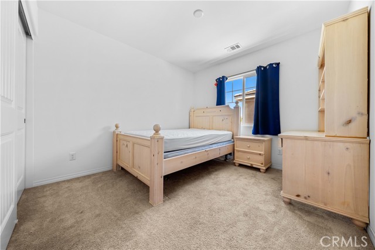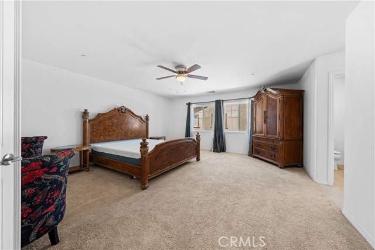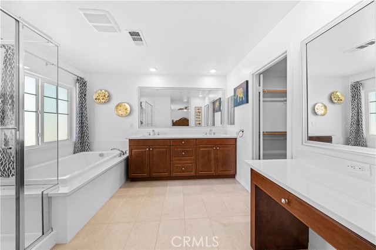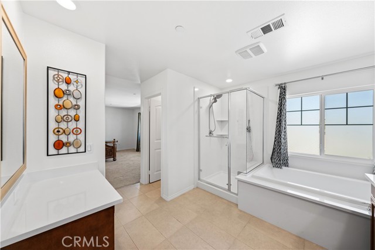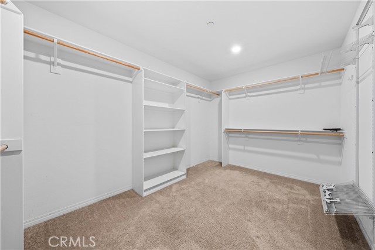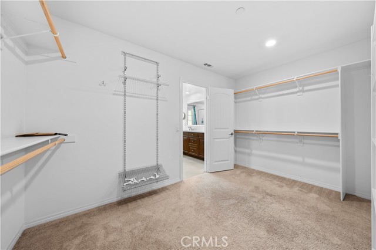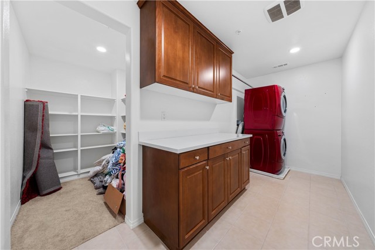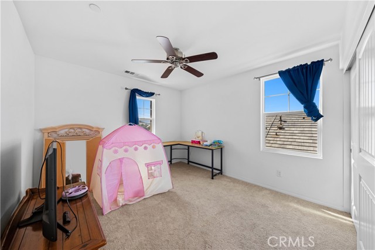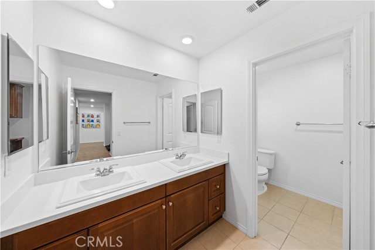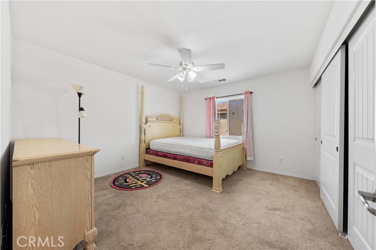11848 Sandbar Ct, Jurupa Valley, CA 91752
$1,118,000 Mortgage Calculator Active Single Family Residence
Property Details
About this Property
Welcome to this stunning, turnkey, NextGen Lennar home, perfectly situated on a peaceful cul-de-sac. Boasting an impressive 3,592 square feet of living space, this residence features five spacious bedrooms, four and a half bathrooms, an office, and a loft, all designed for modern living. A standout feature is the Next Gen suite with its own private entrance, ideal for multi-generational living or accommodating guests. Expanded driveway providing ample parking for you and your guests. As you enter the main house, you're greeted by elegant upgraded plank flooring and recessed lighting that flows seamlessly throughout, creating a cohesive and low- maintenance living environment. The office, conveniently located near the entrance, is the perfect space for all your work-from-home needs. The open floor plan is an entertainer's dream, highlighted by a beautiful kitchen equipped with a large center island with additional seating, stainless steel appliances, water purifier attached to the kitchen sink, an expansive walk-in pantry, and abundant cabinet space. A bedroom and full bathroom are also located on the first floor in addition to the NextGen suite, providing convenience and versatility. Upstairs, you'll find a generous loft area, perfect for a family room or game room. The stairway
MLS Listing Information
MLS #
CROC24208604
MLS Source
California Regional MLS
Days on Site
44
Interior Features
Bedrooms
Ground Floor Bedroom, Primary Suite/Retreat
Kitchen
Other, Pantry
Appliances
Dishwasher, Garbage Disposal, Ice Maker, Microwave, Other, Oven - Double, Oven - Electric, Oven Range - Built-In, Oven Range - Electric, Dryer
Dining Room
Breakfast Bar, Dining Area in Living Room, Formal Dining Room, In Kitchen, Other
Family Room
Other
Fireplace
Dining Room, Electric, Family Room, Gas Burning, Gas Starter, Living Room, Other Location
Flooring
Laminate
Laundry
In Laundry Room, Other
Cooling
Central Forced Air
Heating
Central Forced Air, Other
Exterior Features
Pool
None
Parking, School, and Other Information
Garage/Parking
Garage: 0 Car(s)
Elementary District
Corona-Norco Unified
High School District
Corona-Norco Unified
HOA Fee
$76
HOA Fee Frequency
Monthly
Complex Amenities
Barbecue Area, Picnic Area, Playground
Neighborhood: Around This Home
Neighborhood: Local Demographics
Market Trends Charts
Nearby Homes for Sale
11848 Sandbar Ct is a Single Family Residence in Jurupa Valley, CA 91752. This 3,592 square foot property sits on a 5,227 Sq Ft Lot and features 6 bedrooms & 4 full and 1 partial bathrooms. It is currently priced at $1,118,000 and was built in 2016. This address can also be written as 11848 Sandbar Ct, Jurupa Valley, CA 91752.
©2024 California Regional MLS. All rights reserved. All data, including all measurements and calculations of area, is obtained from various sources and has not been, and will not be, verified by broker or MLS. All information should be independently reviewed and verified for accuracy. Properties may or may not be listed by the office/agent presenting the information. Information provided is for personal, non-commercial use by the viewer and may not be redistributed without explicit authorization from California Regional MLS.
Presently MLSListings.com displays Active, Contingent, Pending, and Recently Sold listings. Recently Sold listings are properties which were sold within the last three years. After that period listings are no longer displayed in MLSListings.com. Pending listings are properties under contract and no longer available for sale. Contingent listings are properties where there is an accepted offer, and seller may be seeking back-up offers. Active listings are available for sale.
This listing information is up-to-date as of October 21, 2024. For the most current information, please contact Andy Liu, (626) 888-3399


