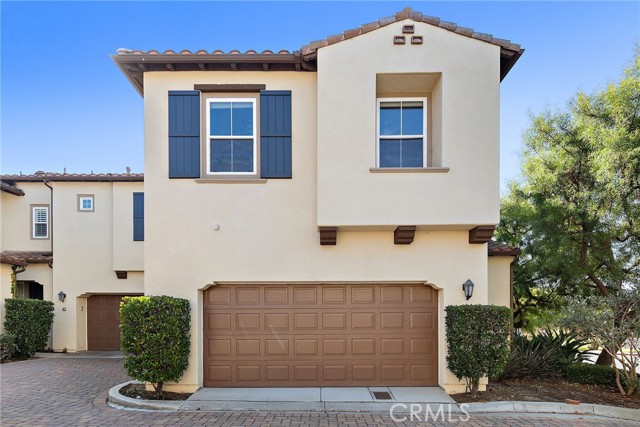Property Details
About this Property
Welcome to the pinnacle of "Santalana" elegance. This remarkable fully re-piped Plan 2 residence offers three generously sized bedrooms on the second level and is ideally located in close proximity to Talega Shopping Village, Vista Del Mar School, and the rich array of Talega's sought-after amenities. Thoughtfully upgraded, this home is a true embodiment of refined living, with every detail meticulously curated for both luxury and function. Entering, you are greeted by sophisticated travertine flooring, complemented by recessed lighting and custom built-ins. The open-concept design leads to the gourmet kitchen, where stainless steel appliances, a stone backsplash, and granite countertops provide both beauty and functionality. Adjacent, the family room with its cozy fireplace invites relaxation, while French doors from the breakfast nook open to a private, enclosed patio perfect for alfresco dining or peaceful retreat. Upstairs, the master suite is a personal sanctuary with plantation shutters, elegant wall moldings, a walk-in closet, and a spa-inspired en suite featuring dual vanities. Two additional bedrooms share a stylish full bathroom. An individual laundry room and ceiling fans provide added convenience. The attached 2-car garage boasts epoxy flooring and custom built-ins, a
MLS Listing Information
MLS #
CROC24208517
MLS Source
California Regional MLS
Interior Features
Bedrooms
Primary Suite/Retreat
Kitchen
Exhaust Fan, Other, Pantry
Appliances
Dishwasher, Exhaust Fan, Garbage Disposal, Microwave, Other, Oven - Electric
Dining Room
Breakfast Bar, Formal Dining Room
Fireplace
Decorative Only, Gas Burning, Living Room, Other Location, Raised Hearth
Laundry
Hookup - Gas Dryer, In Laundry Room, Other, Upper Floor
Cooling
Ceiling Fan, Central Forced Air
Heating
Central Forced Air, Fireplace, Forced Air
Exterior Features
Roof
Concrete
Foundation
Slab
Pool
Community Facility
Style
Mediterranean
Parking, School, and Other Information
Garage/Parking
Garage, Gate/Door Opener, Storage - RV, Garage: 2 Car(s)
Elementary District
Capistrano Unified
High School District
Capistrano Unified
HOA Fee
$267
HOA Fee Frequency
Monthly
Complex Amenities
Barbecue Area, Club House, Community Pool, Conference Facilities, Game Room, Picnic Area, Playground
Contact Information
Listing Agent
Jill Mitzev
Inhabit Real Estate
License #: 01871308
Phone: (949) 289-1783
Co-Listing Agent
Doug Echelberger
Inhabit Real Estate
License #: 01176379
Phone: (949) 498-7711
Neighborhood: Around This Home
Neighborhood: Local Demographics
Market Trends Charts
44 Paseo Verde is a Townhouse in San Clemente, CA 92673. This 1,686 square foot property sits on a – Sq Ft Lot and features 3 bedrooms & 2 full and 1 partial bathrooms. It is currently priced at $920,000 and was built in 2004. This address can also be written as 44 Paseo Verde, San Clemente, CA 92673.
©2024 California Regional MLS. All rights reserved. All data, including all measurements and calculations of area, is obtained from various sources and has not been, and will not be, verified by broker or MLS. All information should be independently reviewed and verified for accuracy. Properties may or may not be listed by the office/agent presenting the information. Information provided is for personal, non-commercial use by the viewer and may not be redistributed without explicit authorization from California Regional MLS.
Presently MLSListings.com displays Active, Contingent, Pending, and Recently Sold listings. Recently Sold listings are properties which were sold within the last three years. After that period listings are no longer displayed in MLSListings.com. Pending listings are properties under contract and no longer available for sale. Contingent listings are properties where there is an accepted offer, and seller may be seeking back-up offers. Active listings are available for sale.
This listing information is up-to-date as of December 12, 2024. For the most current information, please contact Jill Mitzev, (949) 289-1783
