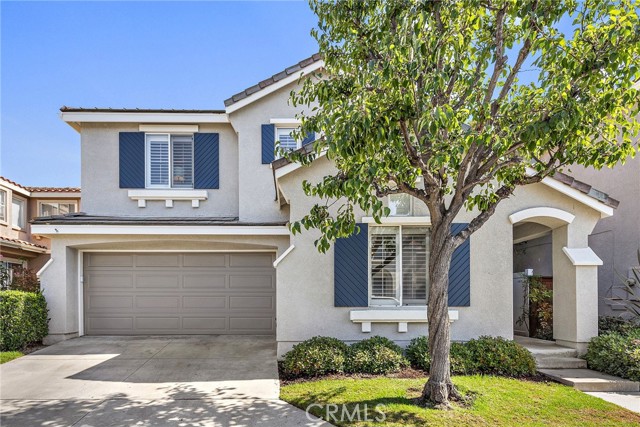38 Legacy Way, Rancho Santa Margarita, CA 92688
$1,110,000 Mortgage Calculator Sold on Nov 5, 2024 Single Family Residence
Property Details
About this Property
Welcome to this charming 3-bedroom, 3-full bathroom home located in the desirable Las Flores community. Offering just over 1,420 sq. ft. of thoughtfully designed living space, this home is perfect for those seeking both style and functionality. Upon entering, you'll be greeted by soaring high ceilings and an abundance of natural light streaming through large windows adorned with plantation shutters. The open-concept floor plan includes a downstairs bedroom with a full bathroom, ideal for guests or a home office. The entire downstairs features durable luxury vinyl plank (LVP) flooring, while new carpet has been installed on the stairs and throughout the upstairs level. The beautifully remodeled kitchen is a chef's dream, boasting elegant quartz countertops, a stylish modern backsplash, stainless steel appliances, and a convenient wine fridge. French doors lead from the dining area to a private backyard oasis, complete with fresh sod, paving stones, and a brand-new vinyl fence—perfect for outdoor entertaining. Upstairs, you'll find a laundry room for added convenience, along with a secondary bedroom featuring an ensuite bathroom with updated fixtures. The spacious primary suite includes a large walk-in closet and an upgraded ensuite bathroom with new tile flooring, updated faucets,
MLS Listing Information
MLS #
CROC24208211
MLS Source
California Regional MLS
Interior Features
Bedrooms
Ground Floor Bedroom, Primary Suite/Retreat
Kitchen
Other, Pantry
Appliances
Dishwasher, Microwave, Other, Oven - Gas, Oven Range
Dining Room
Formal Dining Room
Fireplace
Electric, Living Room
Laundry
Hookup - Gas Dryer, In Laundry Room, Other, Upper Floor
Cooling
Central Forced Air
Heating
Forced Air
Exterior Features
Pool
Community Facility, Spa - Community Facility
Parking, School, and Other Information
Garage/Parking
Garage, Other, Garage: 2 Car(s)
Elementary District
Capistrano Unified
High School District
Capistrano Unified
HOA Fee
$113
HOA Fee Frequency
Monthly
Complex Amenities
Community Pool, Picnic Area, Playground
Contact Information
Listing Agent
Kirstie Nystedt
Bullock Russell RE Services
License #: 01863206
Phone: (949) 282-0088
Co-Listing Agent
Rochelle Sack
Bullock Russell RE Services
License #: 01880545
Phone: (949) 419-7225
Neighborhood: Around This Home
Neighborhood: Local Demographics
Market Trends Charts
38 Legacy Way is a Single Family Residence in Rancho Santa Margarita, CA 92688. This 1,427 square foot property sits on a 2,817 Sq Ft Lot and features 3 bedrooms & 3 full bathrooms. It is currently priced at $1,110,000 and was built in 1998. This address can also be written as 38 Legacy Way, Rancho Santa Margarita, CA 92688.
©2024 California Regional MLS. All rights reserved. All data, including all measurements and calculations of area, is obtained from various sources and has not been, and will not be, verified by broker or MLS. All information should be independently reviewed and verified for accuracy. Properties may or may not be listed by the office/agent presenting the information. Information provided is for personal, non-commercial use by the viewer and may not be redistributed without explicit authorization from California Regional MLS.
Presently MLSListings.com displays Active, Contingent, Pending, and Recently Sold listings. Recently Sold listings are properties which were sold within the last three years. After that period listings are no longer displayed in MLSListings.com. Pending listings are properties under contract and no longer available for sale. Contingent listings are properties where there is an accepted offer, and seller may be seeking back-up offers. Active listings are available for sale.
This listing information is up-to-date as of November 05, 2024. For the most current information, please contact Kirstie Nystedt, (949) 282-0088
