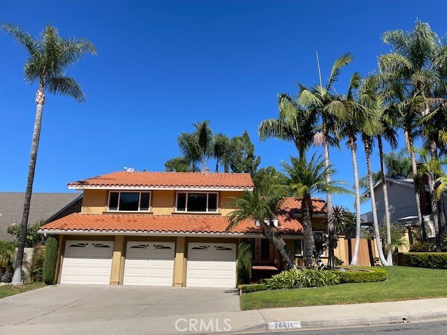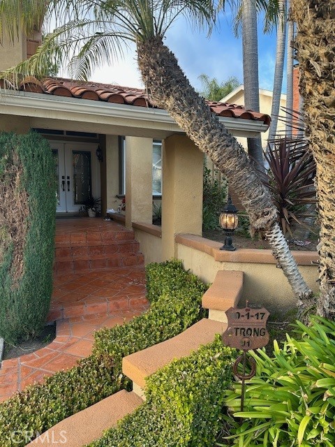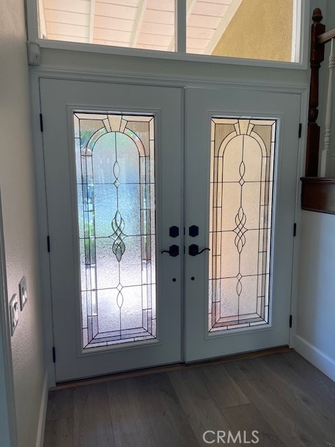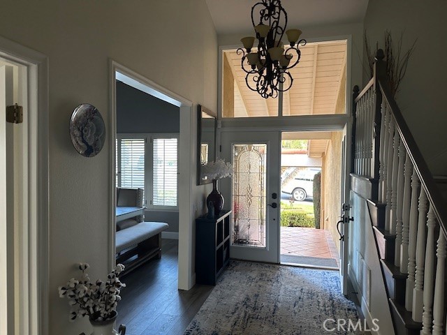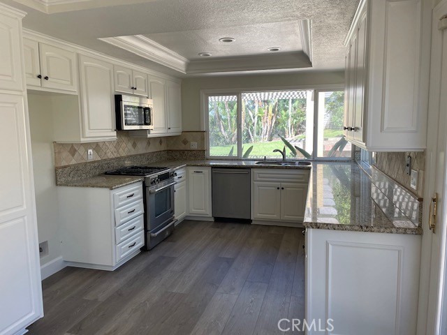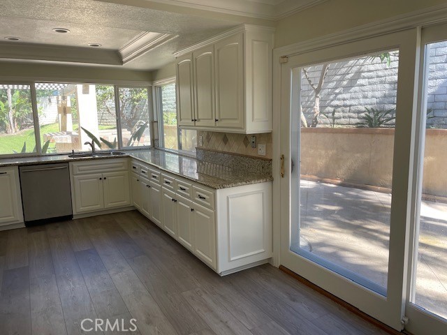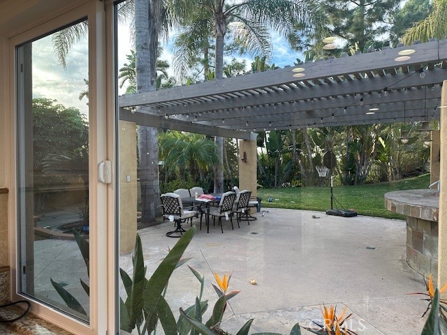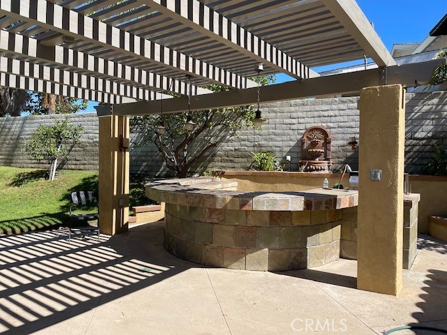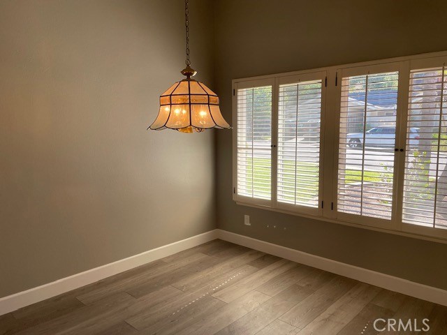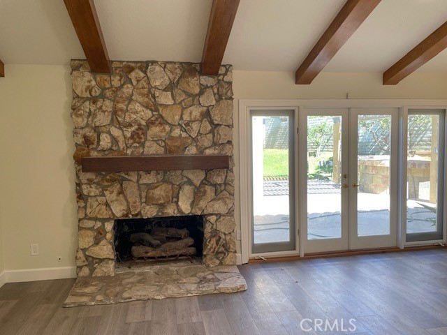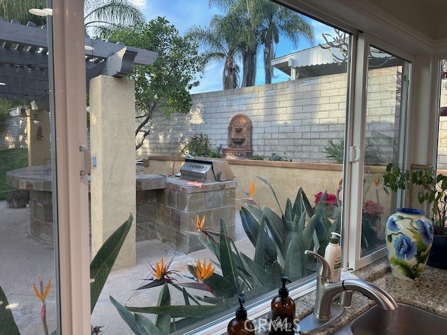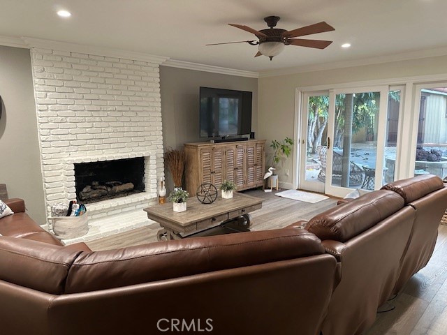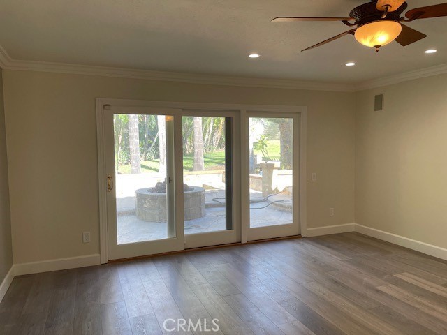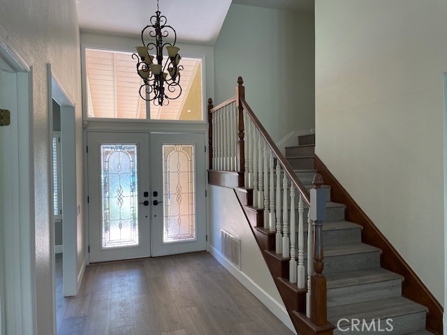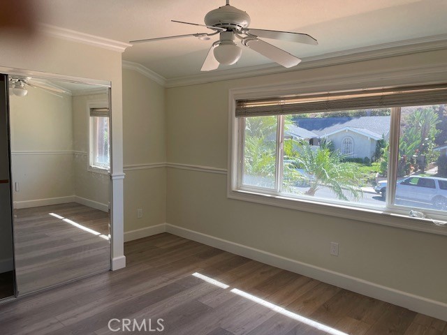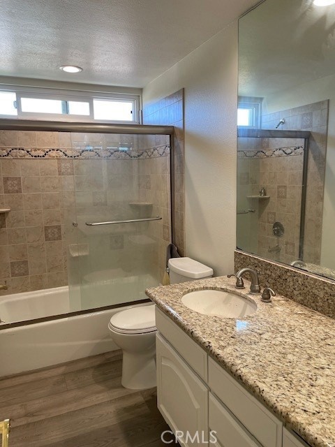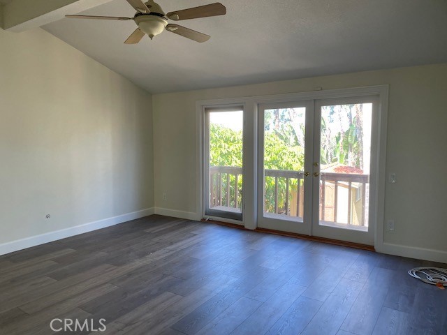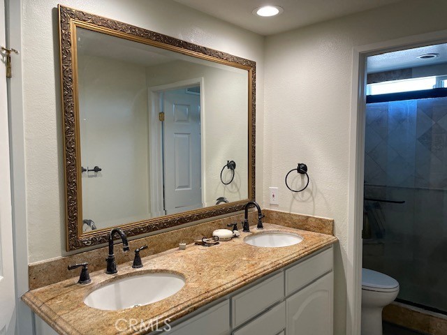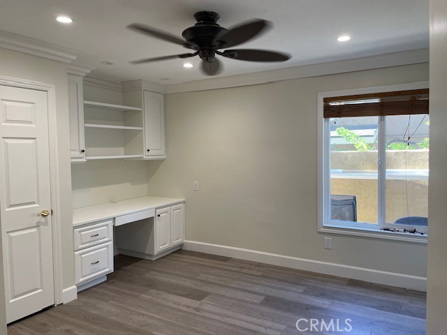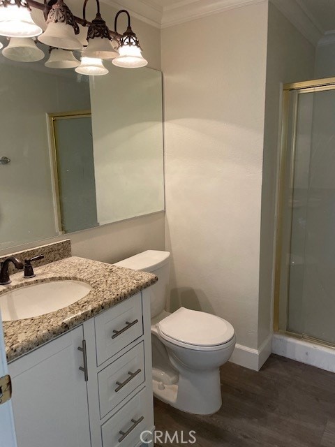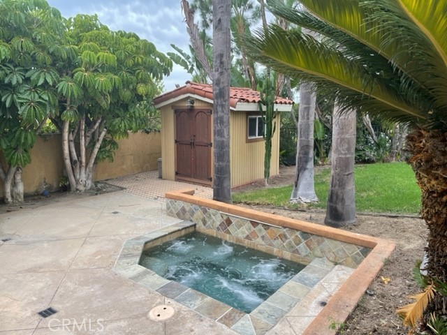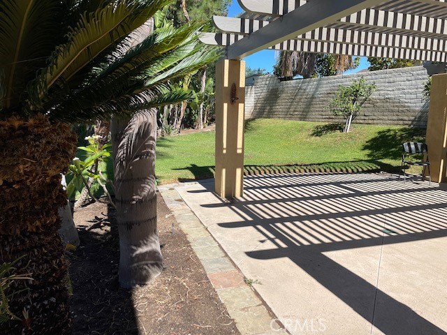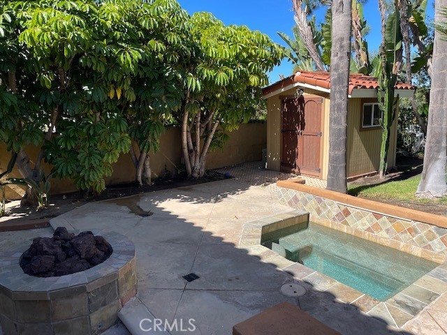Property Details
About this Property
Beautiful updated home located in a mature landscaped neighborhood. From the beautifully landscaped front yard to the lushly landscaped backyard with a large entertaining area including a in-ground spa you will want to call "Home". This home offers a Gorgeous Entry with leaded glass doors, 4 large bedrooms (1) down that is currently used as a office. with a built-in desk. To the right of the entry is a large formal dining room with access to the updated kitchen with granite counters for ease of entertaining. The formal living room with tits vaulted beamed ceiling and floor to ceiling fireplace opens to a beautiful backyard with a covered BBQ area lots of grass and steps down to a relaxing spa. Enjoy the Family Room with fireplace separated by stairs front he formal living/dining and kitchen area. Downstairs also offers a bathroom with a walk-in shower and direct access to a 3 car garage. Upstairs offers a large Primary Suite with a walk-in closet and a balcony. Separated dressing area with duel sinks and private water closet with shower. Large walk-in Primary closet. Home has newer interior paint, luxury vinyl flooring, updated kitchen and white cabinets and slider to side yard. Newer windows and recessed lighting with LED thru-out. A home you will be proud to live i
MLS Listing Information
MLS #
CROC24207013
MLS Source
California Regional MLS
Days on Site
32
Rental Information
Rent Includes
Gardener, PoolSpa
Interior Features
Bedrooms
Dressing Area, Ground Floor Bedroom, Primary Suite/Retreat
Appliances
Dishwasher, Ice Maker, Microwave, Other, Oven - Electric, Oven - Self Cleaning
Dining Room
Breakfast Nook, Formal Dining Room, In Kitchen, Other
Family Room
Other, Separate Family Room
Fireplace
Family Room, Gas Burning, Gas Starter, Living Room
Laundry
In Garage
Cooling
Central Forced Air
Heating
Central Forced Air, Fireplace, Forced Air
Exterior Features
Roof
Tile
Foundation
Slab
Pool
Community Facility, Spa - Private
Style
Mediterranean
Parking, School, and Other Information
Garage/Parking
Garage, Other, Garage: 3 Car(s)
Elementary District
Capistrano Unified
High School District
Capistrano Unified
Water
Other, Private
Neighborhood: Around This Home
Neighborhood: Local Demographics
Nearby Homes for Rent
26811 Morena Dr is a Single Family Residence for Rent in Mission Viejo, CA 92691. This 2,459 square foot property sits on a 8,750 Sq Ft Lot and features 4 bedrooms & 2 full and 1 partial bathrooms. It is currently priced at $6,000 and was built in 1969. This address can also be written as 26811 Morena Dr, Mission Viejo, CA 92691.
©2024 California Regional MLS. All rights reserved. All data, including all measurements and calculations of area, is obtained from various sources and has not been, and will not be, verified by broker or MLS. All information should be independently reviewed and verified for accuracy. Properties may or may not be listed by the office/agent presenting the information. Information provided is for personal, non-commercial use by the viewer and may not be redistributed without explicit authorization from California Regional MLS.
Presently MLSListings.com displays Active, Contingent, Pending, and Recently Sold listings. Recently Sold listings are properties which were sold within the last three years. After that period listings are no longer displayed in MLSListings.com. Pending listings are properties under contract and no longer available for sale. Contingent listings are properties where there is an accepted offer, and seller may be seeking back-up offers. Active listings are available for sale.
This listing information is up-to-date as of October 18, 2024. For the most current information, please contact Terry Matheus
