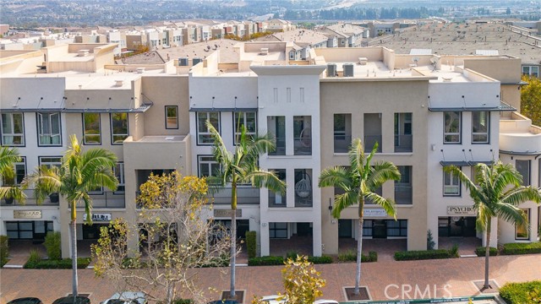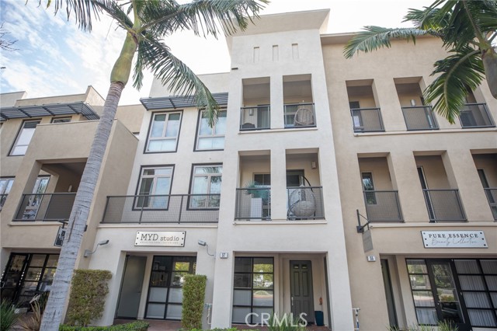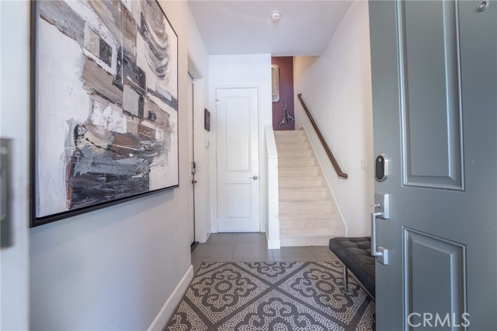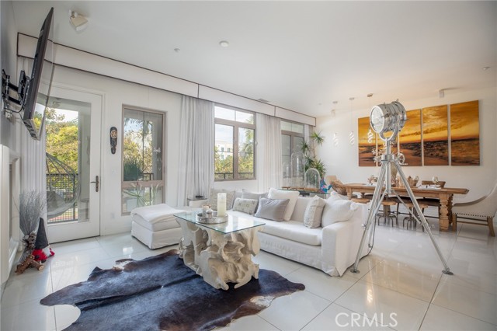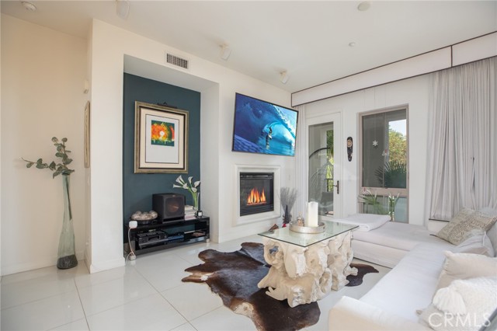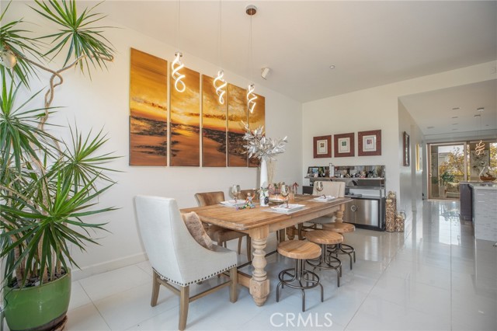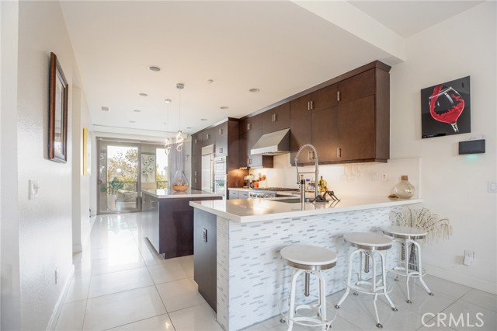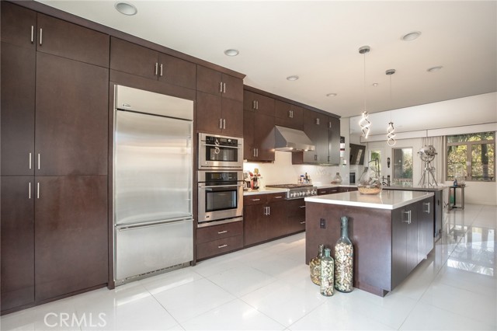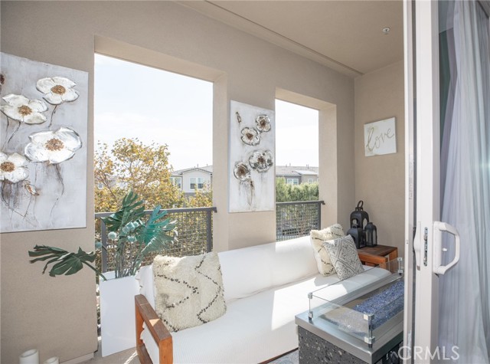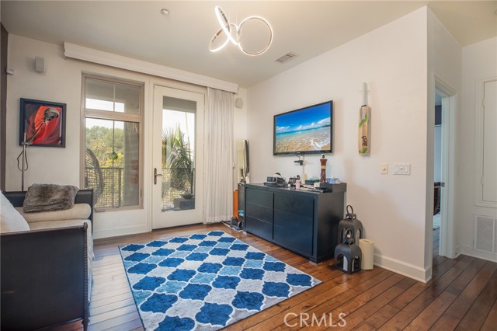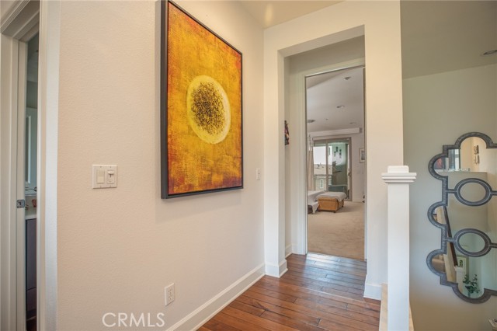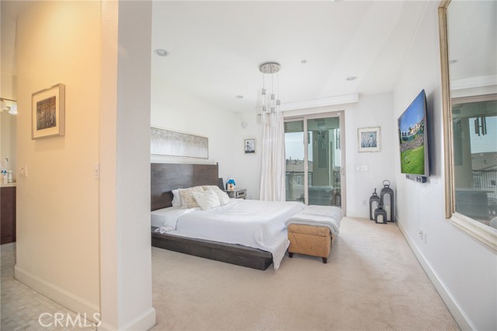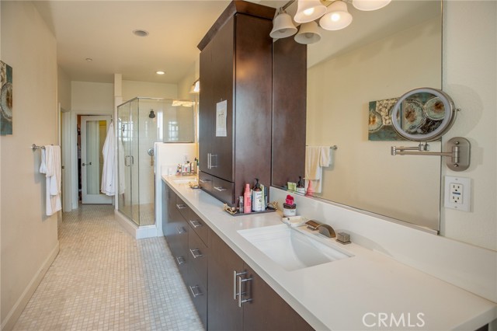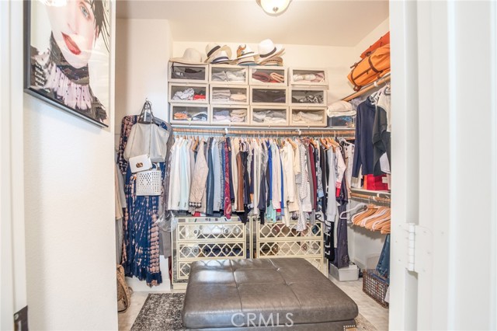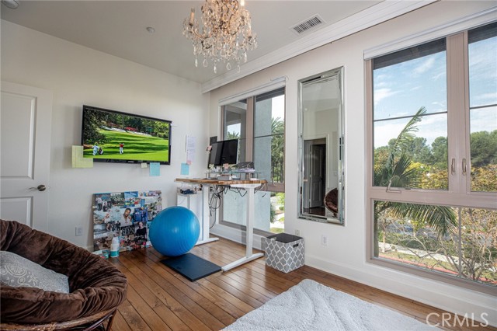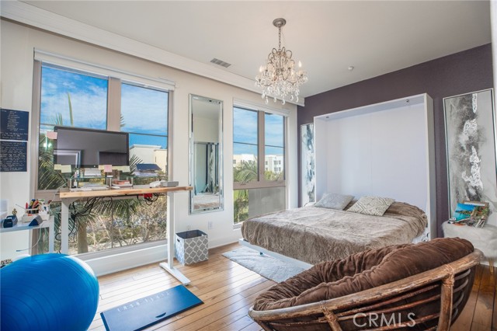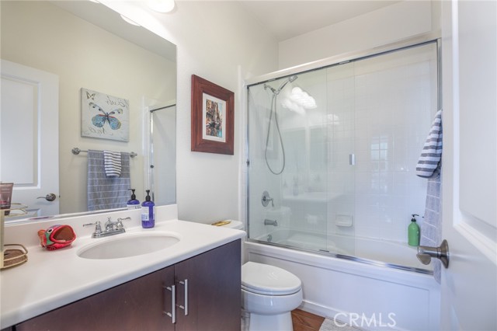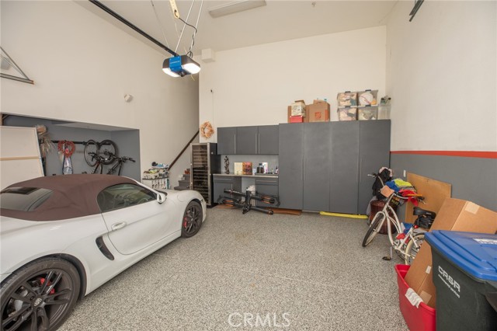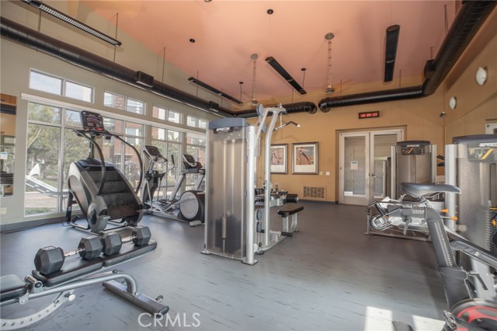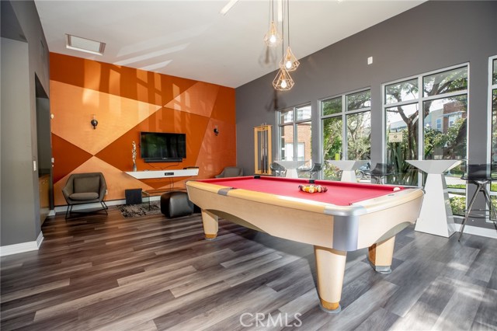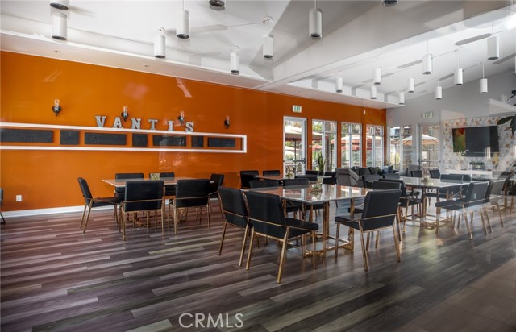Property Details
Upcoming Open Houses
About this Property
On Vantis Drive you own a commercial space below your home. This contemporary living space combined with the COMMERCIAL work space provided, is the perfect combination for a successful and efficient lifestyle. On the first level you enter into your own 400 sqf COMMERCIAL space with bath and entrance on the Vantis retail, office and business drive. This commercial space is yours to use for your own business or for rental income. (Rents are around $1,600 to $1,800 per month at the current market). You are welcome to request a view of the CC&Rs ahead of time. The magnificent double car garage with high ceilings, high quality garage cabinets, and epoxy flooring is toward the back of the office space. The upper levels are the living spaces: On the second floor, the spectacular white stone floors welcome you with an amazing open floor that has the gourmet kitchen with an island, new appliances, and Cesar stone countertops. On the second level, are the living room and dinning room areas, a fire place, cathedral ceilings and two balconies that you can see through the floor to ceiling windows all around. There is a dedicated laundry room on the left of the kitchen and a powder room. The third level has wood floors and the master room with huge windows sliding doors and a
MLS Listing Information
MLS #
CROC24205498
MLS Source
California Regional MLS
Days on Site
42
Interior Features
Bedrooms
Dressing Area, Other
Kitchen
Other
Appliances
Dishwasher, Other, Oven Range - Gas
Dining Room
Breakfast Bar, Breakfast Nook
Family Room
Other
Fireplace
Gas Burning, Gas Starter
Laundry
Hookup - Gas Dryer, In Laundry Room, Other, Upper Floor
Cooling
Central Forced Air
Heating
Central Forced Air
Exterior Features
Roof
Concrete, Tile
Pool
Community Facility, In Ground, Spa - Community Facility
Style
Contemporary
Parking, School, and Other Information
Garage/Parking
Covered Parking, Garage, Gate/Door Opener, Guest / Visitor Parking, Parking Area, Parking Restrictions, Private / Exclusive, Garage: 2 Car(s)
Elementary District
Capistrano Unified
High School District
Capistrano Unified
HOA Fee
$483
HOA Fee Frequency
Monthly
Complex Amenities
Barbecue Area, Billiard Room, Club House, Community Pool, Conference Facilities, Game Room, Gym / Exercise Facility, Other, Picnic Area, Playground
Neighborhood: Around This Home
Neighborhood: Local Demographics
Market Trends Charts
Nearby Homes for Sale
57 Vantis Dr is a Condominium in Aliso Viejo, CA 92656. This 2,857 square foot property sits on a 2,857 Sq Ft Lot and features 3 bedrooms & 2 full and 2 partial bathrooms. It is currently priced at $1,495,000 and was built in 2008. This address can also be written as 57 Vantis Dr, Aliso Viejo, CA 92656.
©2024 California Regional MLS. All rights reserved. All data, including all measurements and calculations of area, is obtained from various sources and has not been, and will not be, verified by broker or MLS. All information should be independently reviewed and verified for accuracy. Properties may or may not be listed by the office/agent presenting the information. Information provided is for personal, non-commercial use by the viewer and may not be redistributed without explicit authorization from California Regional MLS.
Presently MLSListings.com displays Active, Contingent, Pending, and Recently Sold listings. Recently Sold listings are properties which were sold within the last three years. After that period listings are no longer displayed in MLSListings.com. Pending listings are properties under contract and no longer available for sale. Contingent listings are properties where there is an accepted offer, and seller may be seeking back-up offers. Active listings are available for sale.
This listing information is up-to-date as of November 14, 2024. For the most current information, please contact Johanna Scarpetta
