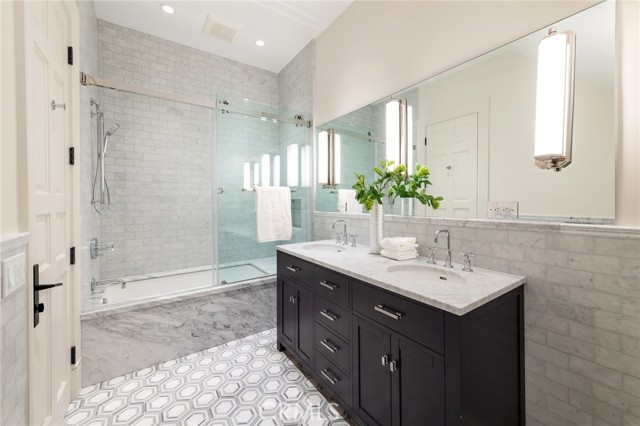10 Strawberry Ln, San Juan Capistrano, CA 92675
$12,995,000 Mortgage Calculator Active Single Family Residence
Property Details
About this Property
Recalling the grandeur of Beverly Hills, the Hamptons and exclusive European enclaves, this landmark ocean-view estate in the coastal hills of San Juan Capistrano represents a new level of enlightened luxury and rare opportunity. Crafted over 7 years and now revealing a $4 million remodel, the masterfully designed and constructed mansion is one of the finest in Orange County, encompassing an exceptionally private elevated homesite of 3.8 acres. Located just five miles from the beach and behind 2 gates of its own, the uncompromising residence presents a total of 7 bedrooms, 5 full baths, 2 half baths and 5 imported fireplaces in approximately 14,917 s.f. Panoramic countryside and city light views are framed by spectacular grounds that reveal a circular driveway around the entire perimeter, a tranquil stream, detached gym with A/C, and a serene 33,000 gallon lake teaming with more than 500 Koi. Entertain stylishly with a resort-caliber pool and spa, an open-air fireplace surrounded by amphitheater seating, a reflection pond, rolling lawns, gazebo, more than 2,500-s.f. of decks and loggias, a party pavilion with BBQ and TV, and a full-perimeter trail leading to gardens, fruit trees and olive groves. Embraced by a French limestone façade and slate roof, the main house is introduced b
MLS Listing Information
MLS #
CROC24201693
MLS Source
California Regional MLS
Days on Site
48
Interior Features
Bedrooms
Dressing Area, Ground Floor Bedroom, Primary Suite/Retreat
Kitchen
Exhaust Fan, Other, Pantry
Appliances
Built-in BBQ Grill, Dishwasher, Exhaust Fan, Freezer, Garbage Disposal, Hood Over Range, Ice Maker, Microwave, Other, Oven - Double, Oven Range - Built-In, Refrigerator, Dryer, Washer, Warming Drawer
Dining Room
Breakfast Bar, Breakfast Nook, Formal Dining Room, Other
Family Room
Other, Separate Family Room
Fireplace
Dining Room, Family Room, Fire Pit, Gas Burning, Kitchen, Living Room, Primary Bedroom, Other Location, Raised Hearth, Wood Burning
Laundry
In Laundry Room, Other, Stacked Only, Upper Floor
Cooling
Ceiling Fan, Central Forced Air, Other
Heating
Central Forced Air, Fireplace, Forced Air, Gas, Other, Stove - Wood
Exterior Features
Roof
Slate
Foundation
Slab
Pool
Heated, Heated - Gas, In Ground, Pool - Yes, Spa - Private
Style
Custom, French
Horse Property
Yes
Parking, School, and Other Information
Garage/Parking
Attached Garage, Carport, Covered Parking, Garage, Gate/Door Opener, Guest / Visitor Parking, Other, Parking Area, Room for Oversized Vehicle, RV Access, Storage - RV, Garage: 3 Car(s)
Elementary District
Capistrano Unified
High School District
Capistrano Unified
Water
Other
HOA Fee
$0
Zoning
RA-1
Contact Information
Listing Agent
Dean Lueck
Compass
License #: 01752859
Phone: (949) 275-1801
Co-Listing Agent
Stephen Walsh
Compass
License #: 02075027
Phone: –
Neighborhood: Around This Home
Neighborhood: Local Demographics
Market Trends Charts
Nearby Homes for Sale
10 Strawberry Ln is a Single Family Residence in San Juan Capistrano, CA 92675. This 14,917 square foot property sits on a 3.8 Acres Lot and features 7 bedrooms & 5 full and 2 partial bathrooms. It is currently priced at $12,995,000 and was built in 1995. This address can also be written as 10 Strawberry Ln, San Juan Capistrano, CA 92675.
©2024 California Regional MLS. All rights reserved. All data, including all measurements and calculations of area, is obtained from various sources and has not been, and will not be, verified by broker or MLS. All information should be independently reviewed and verified for accuracy. Properties may or may not be listed by the office/agent presenting the information. Information provided is for personal, non-commercial use by the viewer and may not be redistributed without explicit authorization from California Regional MLS.
Presently MLSListings.com displays Active, Contingent, Pending, and Recently Sold listings. Recently Sold listings are properties which were sold within the last three years. After that period listings are no longer displayed in MLSListings.com. Pending listings are properties under contract and no longer available for sale. Contingent listings are properties where there is an accepted offer, and seller may be seeking back-up offers. Active listings are available for sale.
This listing information is up-to-date as of October 18, 2024. For the most current information, please contact Dean Lueck, (949) 275-1801










































































