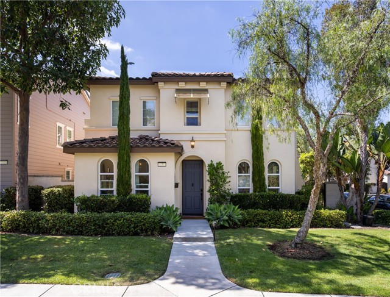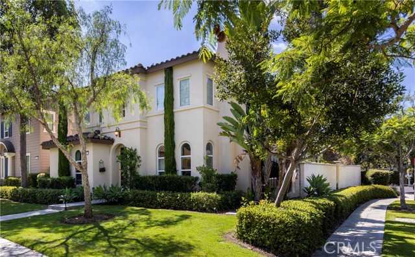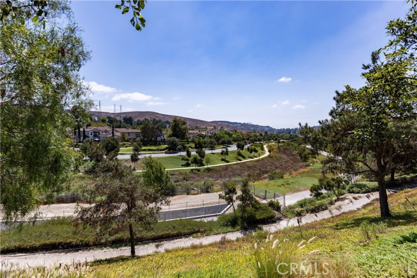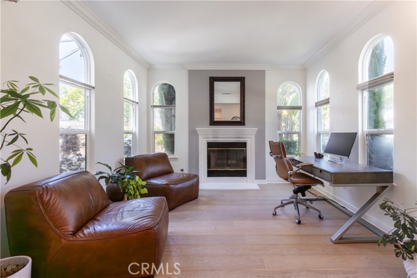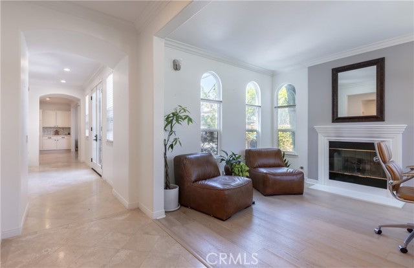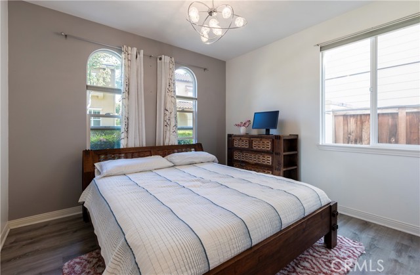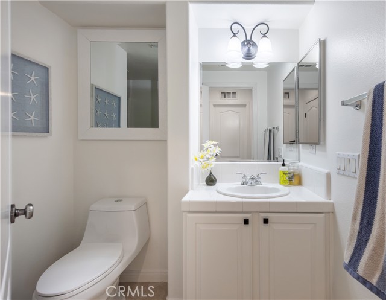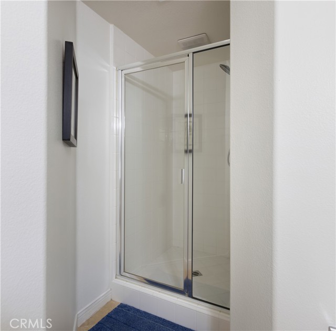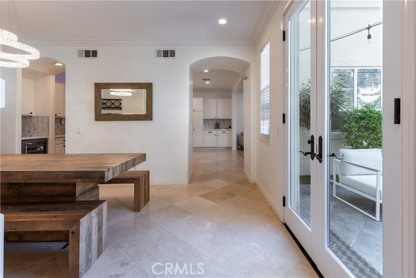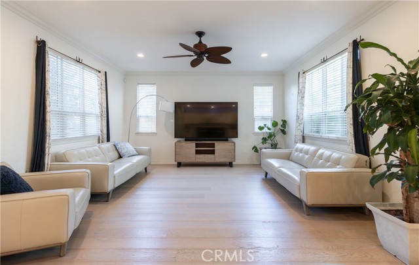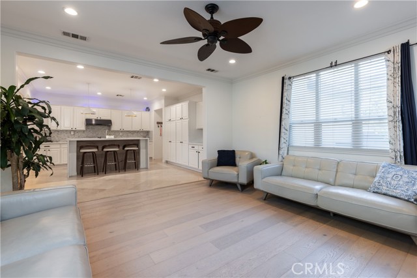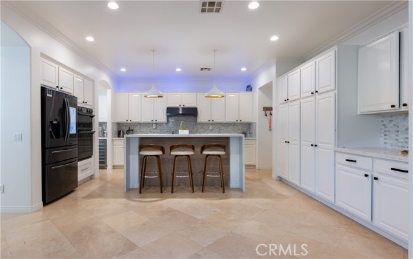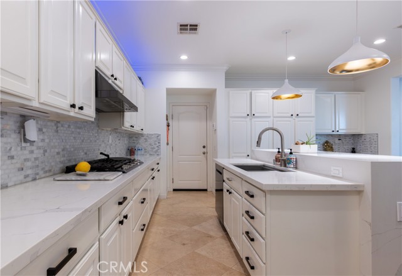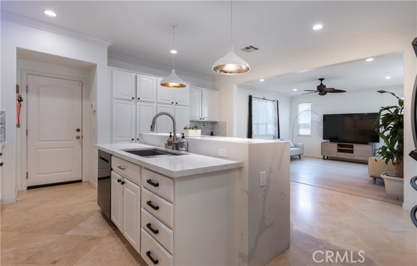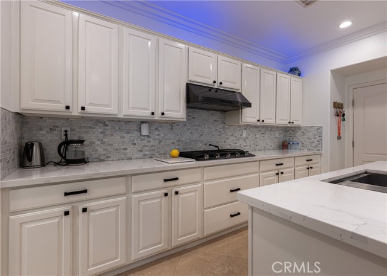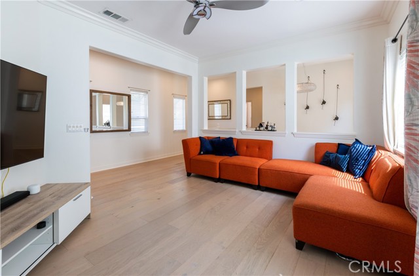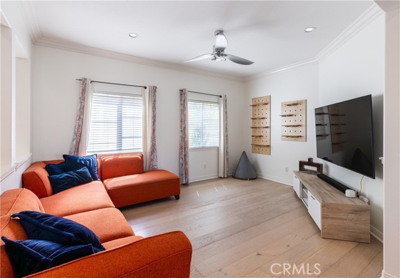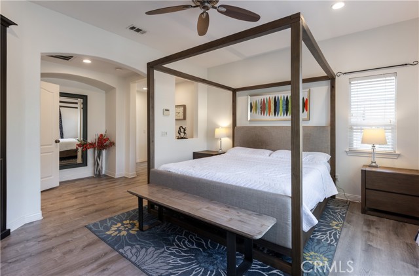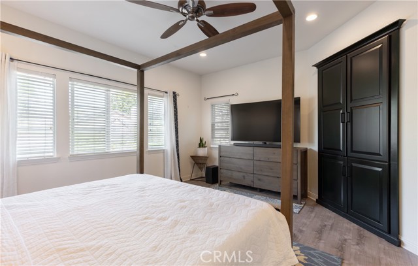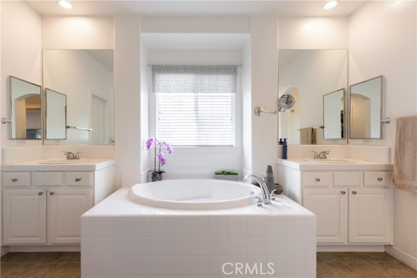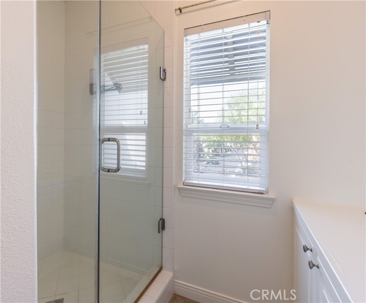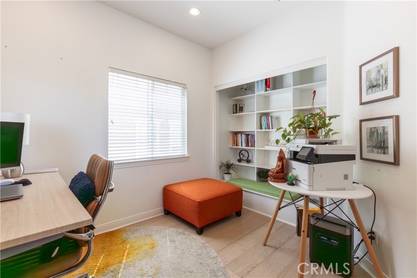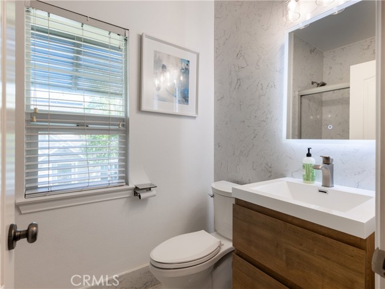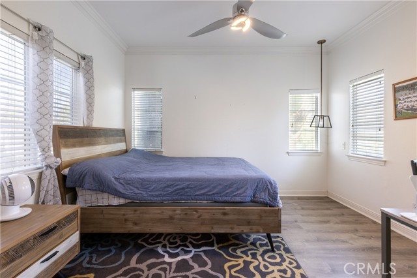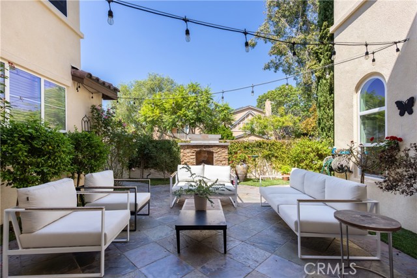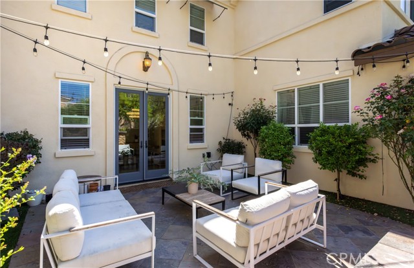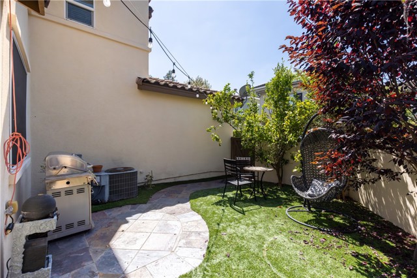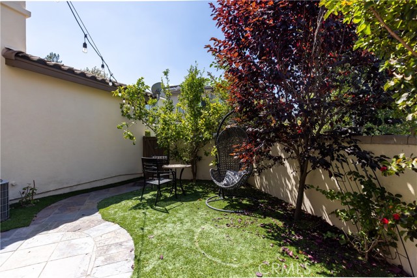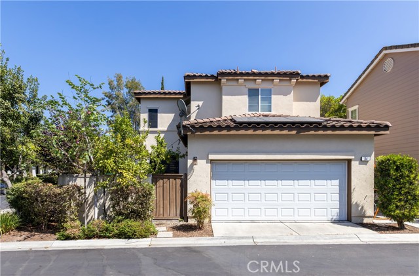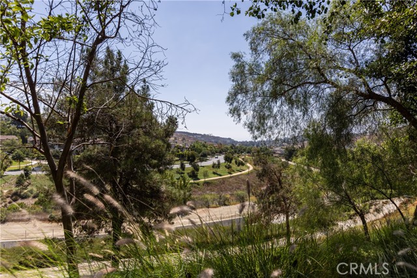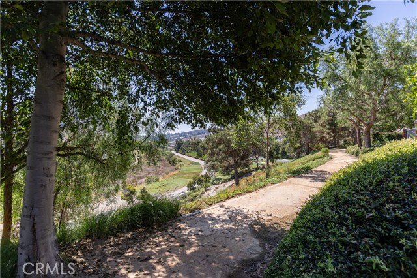Property Details
About this Property
Welcome to this stunning turnkey home, designed in timeless Spanish architectural style with elegant arches throughout, situated in the desirable (south) Claiborne tract of Ladera Ranch. Thoughtfully designed for both comfort and functionality, this spacious residence features a highly sought after open layout with large, airy rooms throughout. Upon entry, you are greeted by an impressive foyer with arches and classic tile flooring. The front room with fireplace offers versatility as a formal sitting area, office, or the option to enclose it for a fifth bedroom. On the main level, you'll find a generous bedroom and full bathroom, perfect for guests. or multi-generational living. The open layout flows seamlessly, with elegant travertine flooring guiding you into the remodeled gourmet kitchen. Featuring a waterfall island, designer backsplash and quartz counters, a wine fridge, and new cabinetry, the kitchen opens to the inviting great room, creating an ideal space for entertaining and day-to-day living. The dining room connects through French doors to a charming courtyard, where slate flooring, a custom stack stone fireplace, and a wraparound yard with low-maintenance faux grass invite indoor-outdoor living and relaxation. Upstairs, the home boasts three spacious bedrooms and a ve
MLS Listing Information
MLS #
CROC24200045
MLS Source
California Regional MLS
Days on Site
88
Interior Features
Bedrooms
Ground Floor Bedroom, Primary Suite/Retreat
Kitchen
Other, Pantry
Appliances
Dishwasher, Garbage Disposal, Microwave, Other, Oven - Gas, Oven Range - Gas
Dining Room
Breakfast Bar, Formal Dining Room, Other
Family Room
Other, Separate Family Room
Fireplace
Family Room, Gas Burning, Outside
Laundry
Hookup - Gas Dryer, In Laundry Room, Other, Upper Floor
Cooling
Ceiling Fan, Central Forced Air
Heating
Central Forced Air, Fireplace
Exterior Features
Roof
Tile
Foundation
Slab
Pool
Community Facility, Spa - Community Facility
Style
Spanish
Parking, School, and Other Information
Garage/Parking
Attached Garage, Garage, Gate/Door Opener, Garage: 2 Car(s)
Elementary District
Capistrano Unified
High School District
Capistrano Unified
Water
Other
HOA Fee
$351
HOA Fee Frequency
Monthly
Complex Amenities
Barbecue Area, Club House, Community Pool, Picnic Area, Playground
Neighborhood: Around This Home
Neighborhood: Local Demographics
Market Trends Charts
Nearby Homes for Sale
34 Bower Ln is a Single Family Residence in Ladera Ranch, CA 92694. This 2,825 square foot property sits on a 4,725 Sq Ft Lot and features 4 bedrooms & 3 full bathrooms. It is currently priced at $1,575,000 and was built in 2004. This address can also be written as 34 Bower Ln, Ladera Ranch, CA 92694.
©2024 California Regional MLS. All rights reserved. All data, including all measurements and calculations of area, is obtained from various sources and has not been, and will not be, verified by broker or MLS. All information should be independently reviewed and verified for accuracy. Properties may or may not be listed by the office/agent presenting the information. Information provided is for personal, non-commercial use by the viewer and may not be redistributed without explicit authorization from California Regional MLS.
Presently MLSListings.com displays Active, Contingent, Pending, and Recently Sold listings. Recently Sold listings are properties which were sold within the last three years. After that period listings are no longer displayed in MLSListings.com. Pending listings are properties under contract and no longer available for sale. Contingent listings are properties where there is an accepted offer, and seller may be seeking back-up offers. Active listings are available for sale.
This listing information is up-to-date as of December 10, 2024. For the most current information, please contact Joshua Richardson
