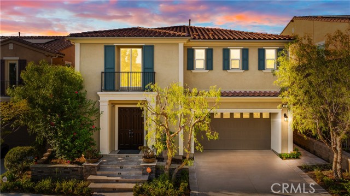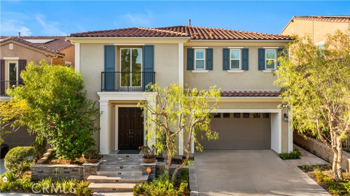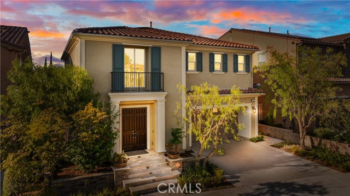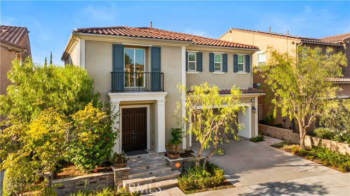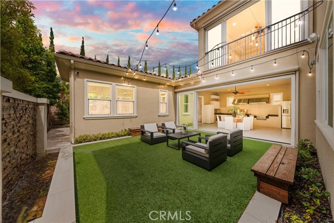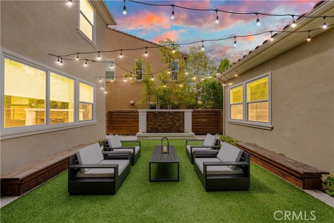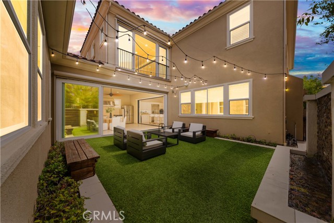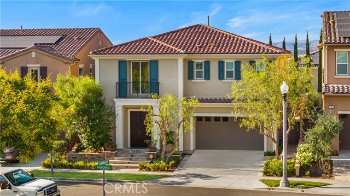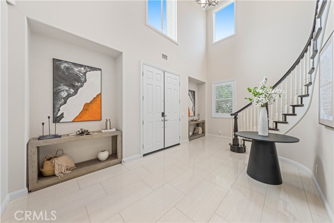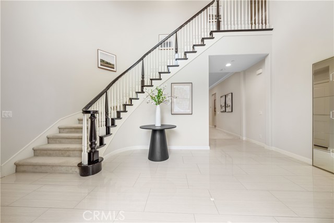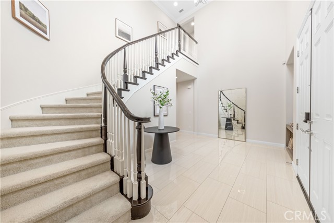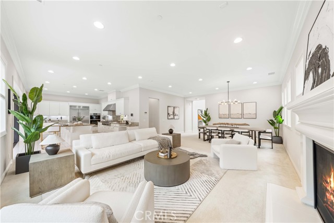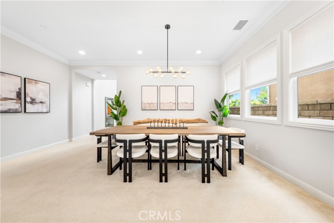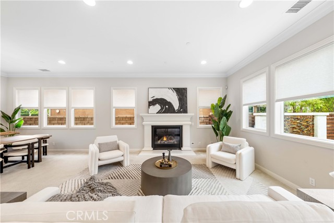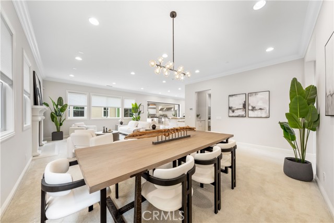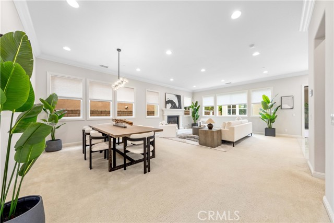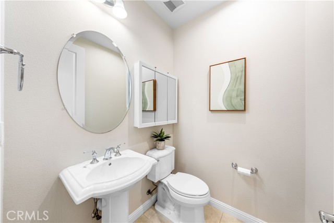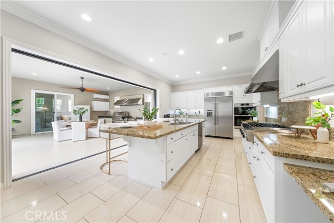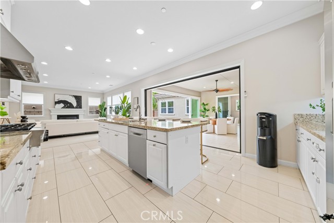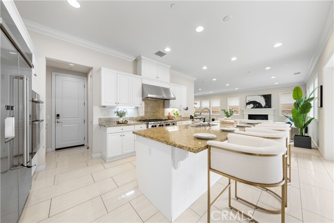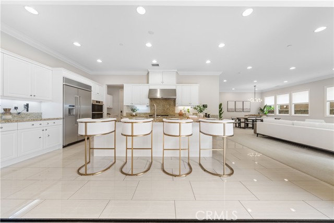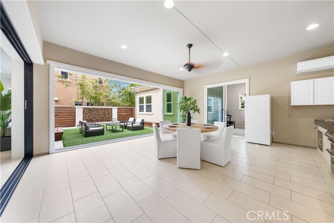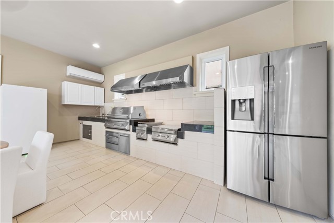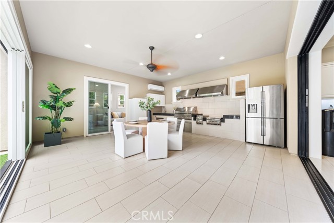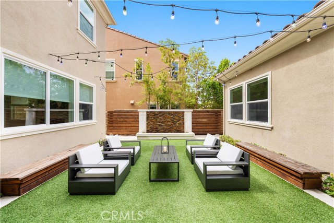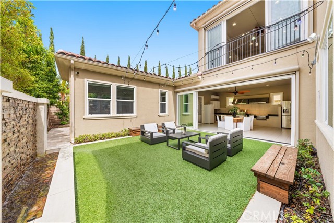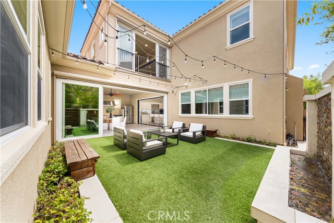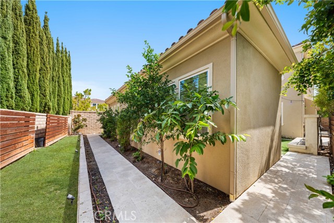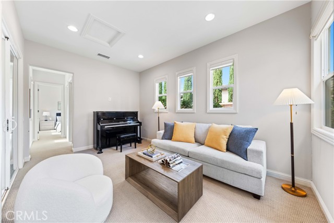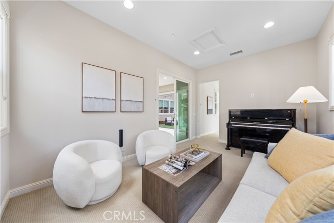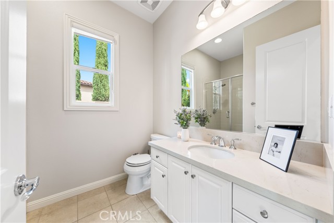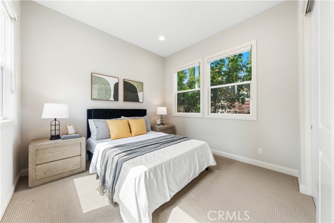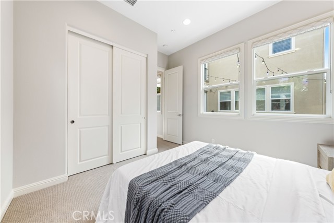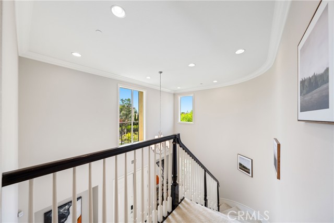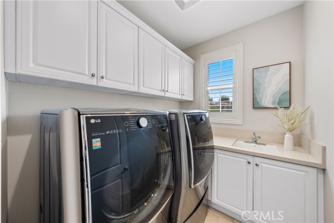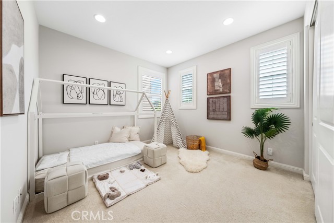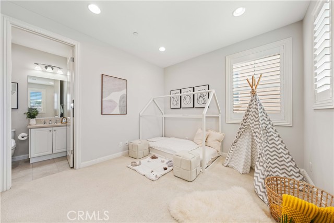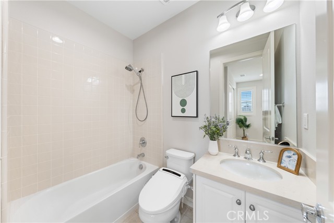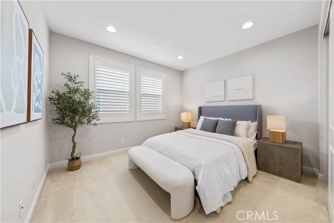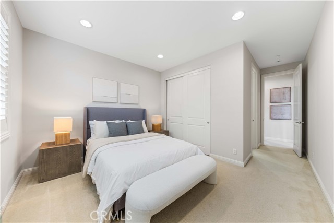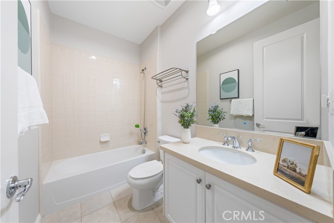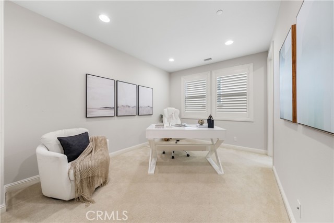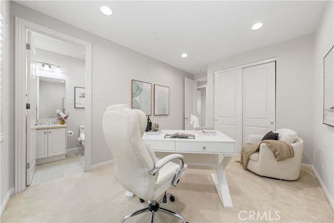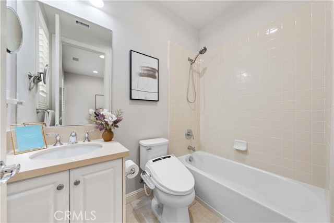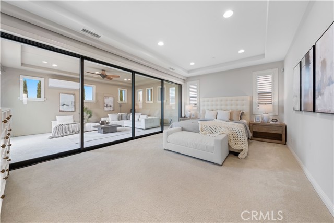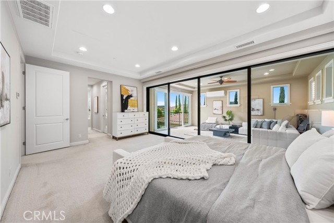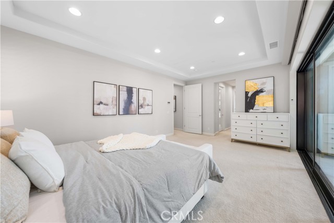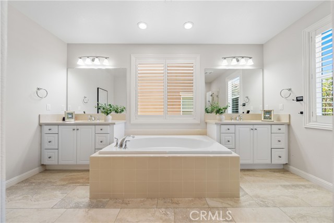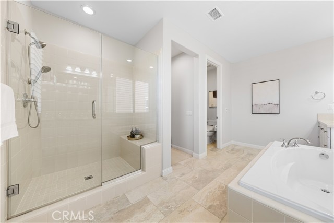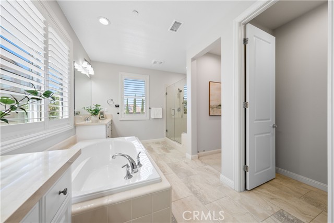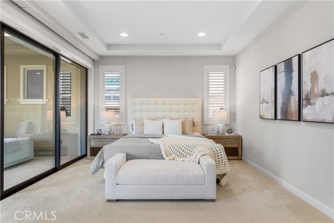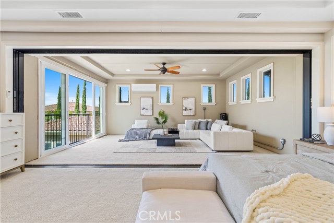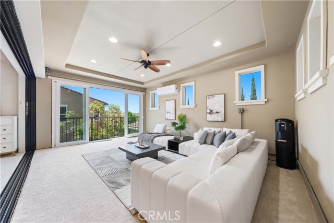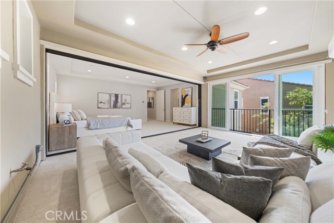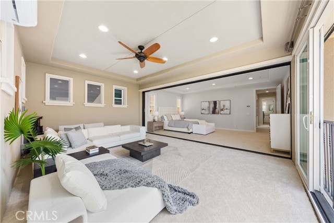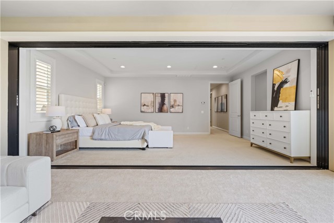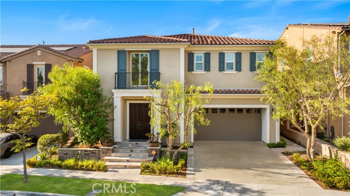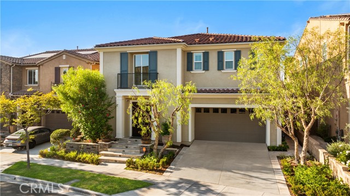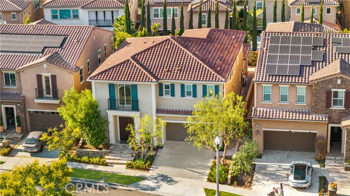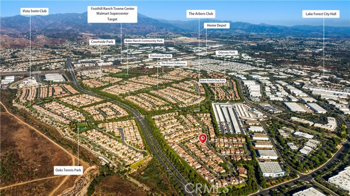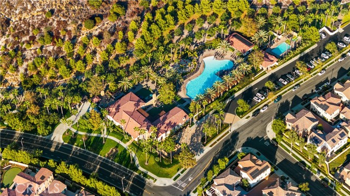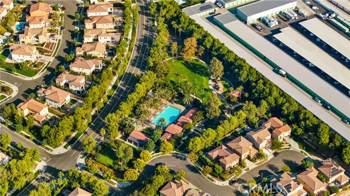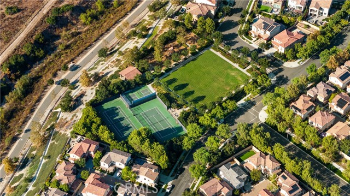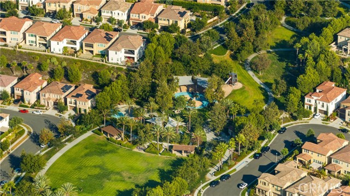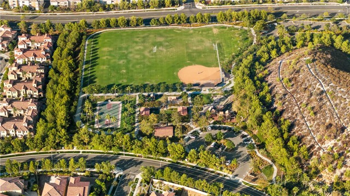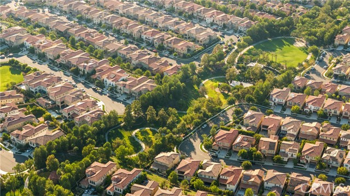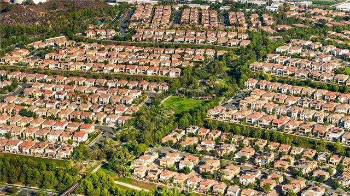Property Details
About this Property
A Must-See, exquisite Toll Brothers “The Highlands” estate, nestled in the No Mello Roos Baker Ranch community. Showcasing over $300K in premium custom upgrades and landscaping, this 3,918 sq. ft. masterpiece is one of only three homes in the tract featuring grand foyer, 5 bedroom suites, including an extended CASITA and an ENCLOSED CALIFORNIA ROOM, elegantly transformed into a restaurant-grade outdoor kitchen. Outfitted with top-tier Twin Eagles appliances, including a 48” BBQ, power wok, warming drawer, and motorized sunshades, this space is an entertainer’s dream, perfect for hosting sophisticated gatherings and creating unforgettable family memories. The extended Casita offers an ideal retreat for multi-generational living, with a private bedroom, bathroom, laundry closet, and living room. Inside the main home, the gourmet kitchen is a culinary haven, boasting upgraded KitchenAid stainless steel appliances, including a 48” refrigerator, 6-burner cooktop with hood, upgraded microwave, oven, walk-in pantry, and a spacious center island. Pocket glass doors disappear to create a seamless indoor-outdoor living experience. The opulent master suite serves as a serene oasis, featuring an ENCLOSED DECK, his-and-hers walk-in closets, and a luxuriously upgraded spa-like bathroom. The tr
MLS Listing Information
MLS #
CROC24199665
MLS Source
California Regional MLS
Days on Site
67
Interior Features
Bedrooms
Dressing Area, Ground Floor Bedroom, Primary Suite/Retreat, Other
Kitchen
Other, Pantry
Appliances
Built-in BBQ Grill, Dishwasher, Garbage Disposal, Hood Over Range, Ice Maker, Microwave, Other, Refrigerator, Warming Drawer
Dining Room
Breakfast Bar, Formal Dining Room
Family Room
Other
Fireplace
Gas Burning, Living Room
Laundry
Hookup - Gas Dryer, In Laundry Room, Other, Upper Floor
Cooling
Ceiling Fan, Central Forced Air, Other, Window/Wall Unit
Heating
Central Forced Air, Fireplace, Other
Exterior Features
Roof
Clay
Foundation
Slab
Pool
Community Facility, Heated, In Ground, Spa - Community Facility
Style
Mediterranean
Parking, School, and Other Information
Garage/Parking
Attached Garage, Garage, Gate/Door Opener, Other, Side By Side, Garage: 2 Car(s)
Elementary District
Saddleback Valley Unified
High School District
Saddleback Valley Unified
Water
Other
HOA Fee
$222
HOA Fee Frequency
Monthly
Complex Amenities
Barbecue Area, Club House, Community Pool, Game Room, Picnic Area, Playground
Neighborhood: Around This Home
Neighborhood: Local Demographics
Market Trends Charts
Nearby Homes for Sale
32 Goldenrod is a Single Family Residence in Lake Forest, CA 92630. This 3,918 square foot property sits on a 5,320 Sq Ft Lot and features 5 bedrooms & 5 full and 1 partial bathrooms. It is currently priced at $2,600,000 and was built in 2015. This address can also be written as 32 Goldenrod, Lake Forest, CA 92630.
©2024 California Regional MLS. All rights reserved. All data, including all measurements and calculations of area, is obtained from various sources and has not been, and will not be, verified by broker or MLS. All information should be independently reviewed and verified for accuracy. Properties may or may not be listed by the office/agent presenting the information. Information provided is for personal, non-commercial use by the viewer and may not be redistributed without explicit authorization from California Regional MLS.
Presently MLSListings.com displays Active, Contingent, Pending, and Recently Sold listings. Recently Sold listings are properties which were sold within the last three years. After that period listings are no longer displayed in MLSListings.com. Pending listings are properties under contract and no longer available for sale. Contingent listings are properties where there is an accepted offer, and seller may be seeking back-up offers. Active listings are available for sale.
This listing information is up-to-date as of November 20, 2024. For the most current information, please contact Kit Jin, (949) 688-3629
