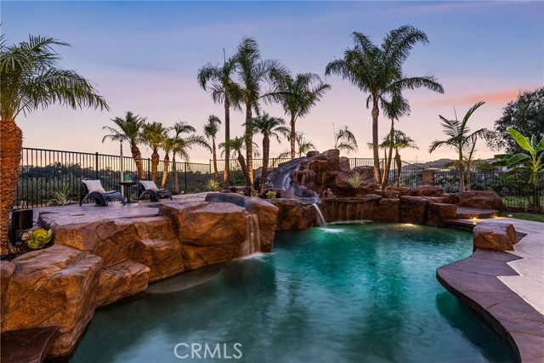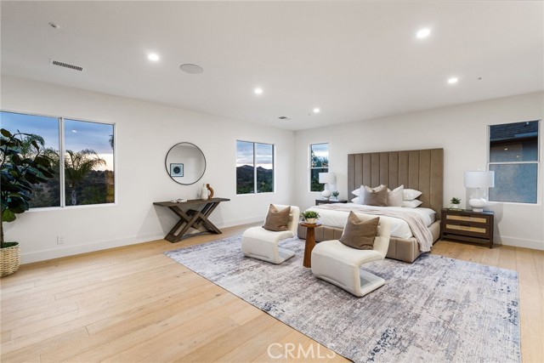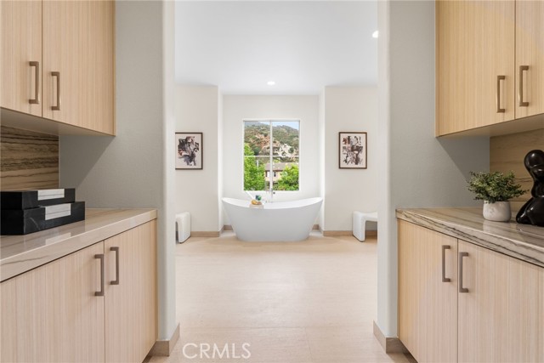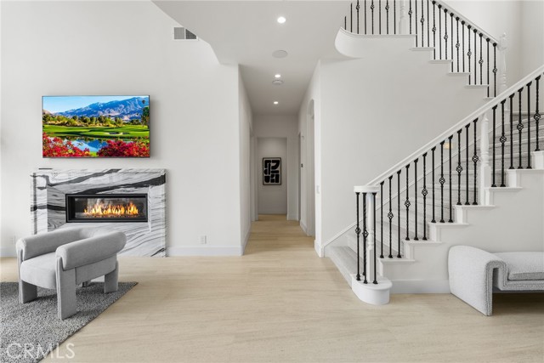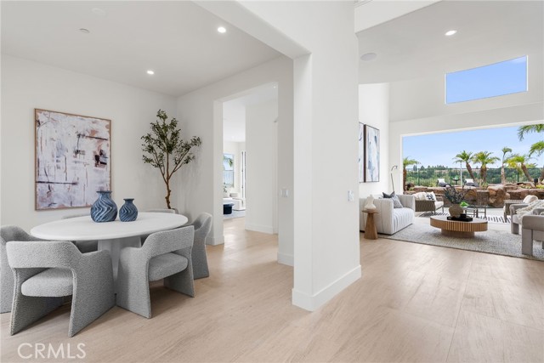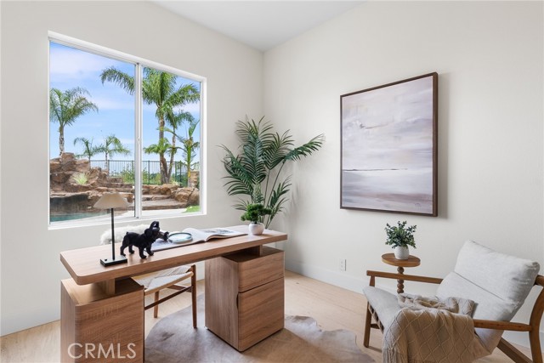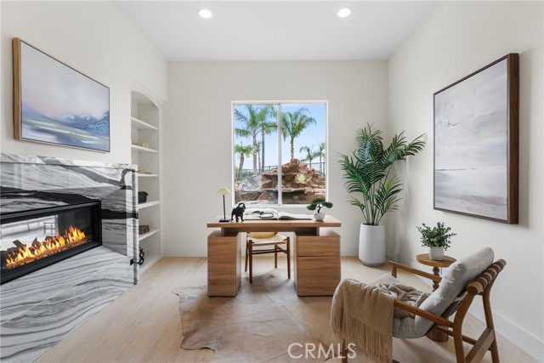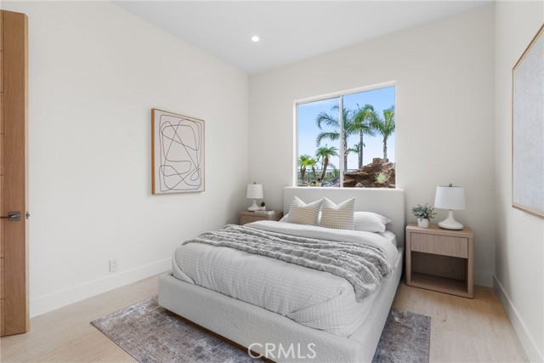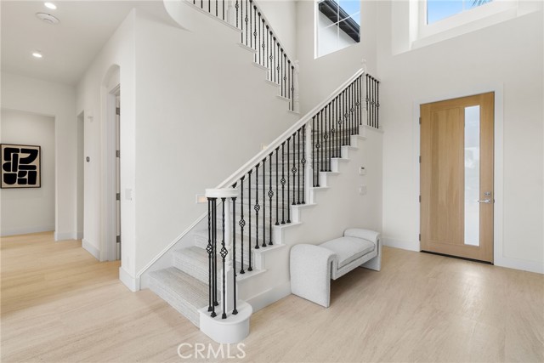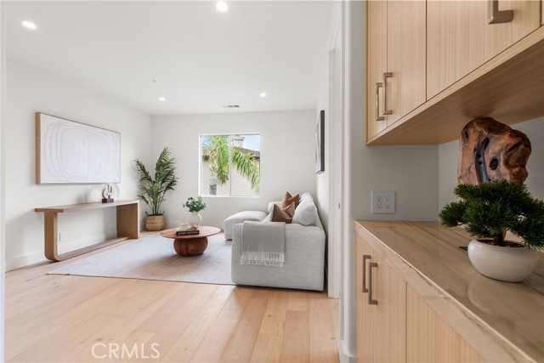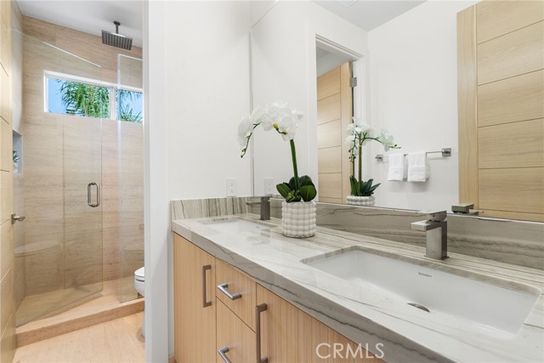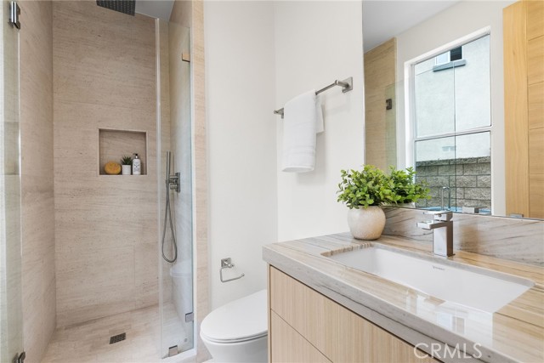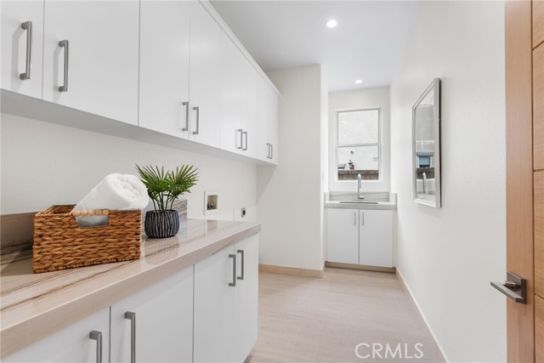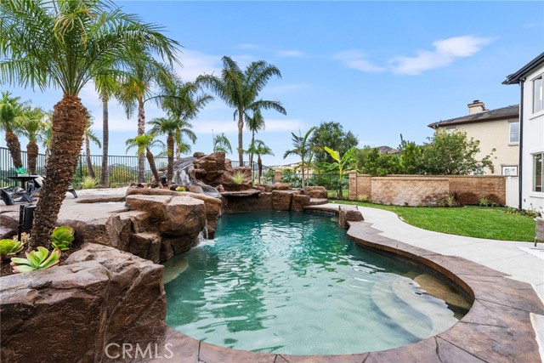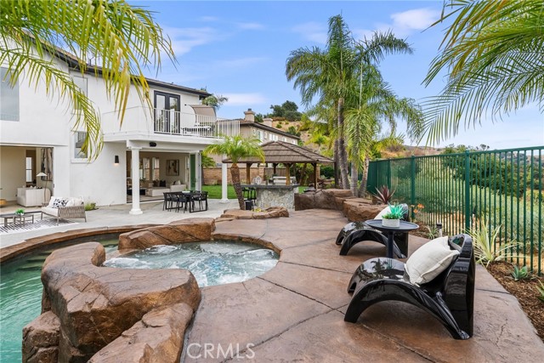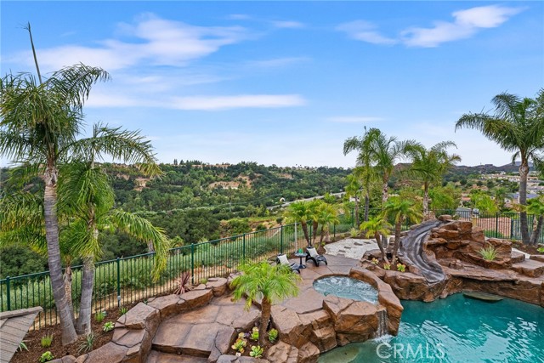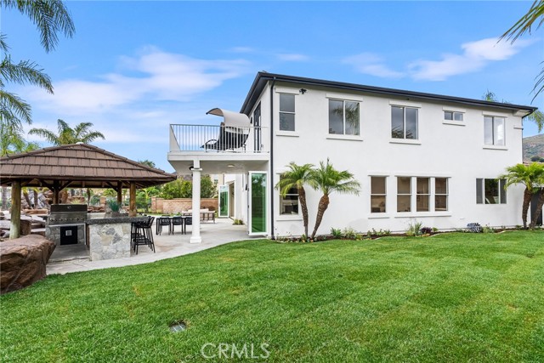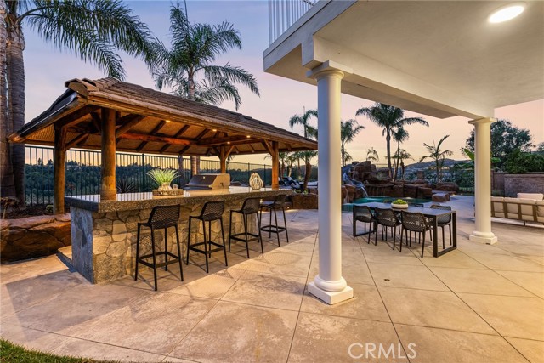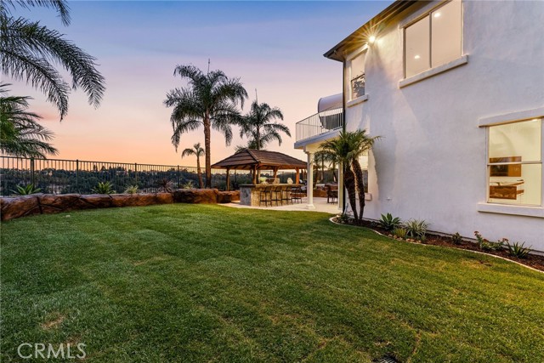18711 Lindero Canyon Rd, Silverado, CA 92676
$2,995,000 Mortgage Calculator Pending Single Family Residence
Property Details
About this Property
Over $1,000,000 just spent on a luxurious ultra high quality renovation from top to bottom. This one-of-a-kind, move-in ready, custom caliber residence is located on an expansive elevated homesite at the end of a quiet cul-de-sac in the exclusive community of Santiago Canyon Estates; the grand two-story home impresses with unobstructed hills, canyon, sunset, and evening-light views. Grounds span 13,432 sf with a wraparound yard, new landscaping, and long driveway leading to a split 4-car garage. The yard rivals luxurious resorts with a lagoon-inspired pool/spa featuring custom rockscapes, a slide, grotto and waterfall. A generous patio makes entertaining outdoors easy and enjoyable, while a covered BBQ island with bar seating and granite countertop will surely be a favorite gathering spot. Outdoor living spaces flow effortlessly to the home’s stunning interior through an array of accordion and French doors. The impressively proportioned design reveals 5 bedrooms, including one on the main floor, 4.5 baths, a fireplace-warmed office, a loft, and a second-level view deck overlooking the inspiring backyard. Soaring ceilings surround a foyer with elegant staircase and a formal living room with a fireplace and direct access to the backyard. A formal dining room will be the setting for
MLS Listing Information
MLS #
CROC24194009
MLS Source
California Regional MLS
Interior Features
Bedrooms
Ground Floor Bedroom, Primary Suite/Retreat
Kitchen
Other, Pantry
Appliances
Built-in BBQ Grill, Dishwasher, Garbage Disposal, Hood Over Range, Ice Maker, Microwave, Other, Oven - Double, Oven Range - Gas, Refrigerator, Water Softener
Dining Room
Breakfast Nook, Formal Dining Room, In Kitchen, Other
Family Room
Other, Separate Family Room
Fireplace
Gas Burning, Living Room, Primary Bedroom, Other, Other Location, Two-Way
Laundry
In Laundry Room, Other, Stacked Only
Cooling
Central Forced Air
Heating
Central Forced Air, Fireplace
Exterior Features
Roof
Composition
Foundation
Slab
Pool
Fenced, Heated, In Ground, Other, Pool - Yes, Spa - Private
Style
Contemporary
Parking, School, and Other Information
Garage/Parking
Attached Garage, Garage, Gate/Door Opener, Other, Garage: 4 Car(s)
Elementary District
Saddleback Valley Unified
High School District
Saddleback Valley Unified
Water
Other
HOA Fee
$288
HOA Fee Frequency
Monthly
Complex Amenities
Other
Contact Information
Listing Agent
Stephen Walsh
Compass
License #: 02075027
Phone: –
Co-Listing Agent
Rob Smith
Compass
License #: 01113111
Phone: –
Neighborhood: Around This Home
Neighborhood: Local Demographics
Market Trends Charts
Nearby Homes for Sale
18711 Lindero Canyon Rd is a Single Family Residence in Silverado, CA 92676. This 4,244 square foot property sits on a 0.308 Acres Lot and features 5 bedrooms & 4 full and 1 partial bathrooms. It is currently priced at $2,995,000 and was built in 1999. This address can also be written as 18711 Lindero Canyon Rd, Silverado, CA 92676.
©2024 California Regional MLS. All rights reserved. All data, including all measurements and calculations of area, is obtained from various sources and has not been, and will not be, verified by broker or MLS. All information should be independently reviewed and verified for accuracy. Properties may or may not be listed by the office/agent presenting the information. Information provided is for personal, non-commercial use by the viewer and may not be redistributed without explicit authorization from California Regional MLS.
Presently MLSListings.com displays Active, Contingent, Pending, and Recently Sold listings. Recently Sold listings are properties which were sold within the last three years. After that period listings are no longer displayed in MLSListings.com. Pending listings are properties under contract and no longer available for sale. Contingent listings are properties where there is an accepted offer, and seller may be seeking back-up offers. Active listings are available for sale.
This listing information is up-to-date as of December 13, 2024. For the most current information, please contact Stephen Walsh
