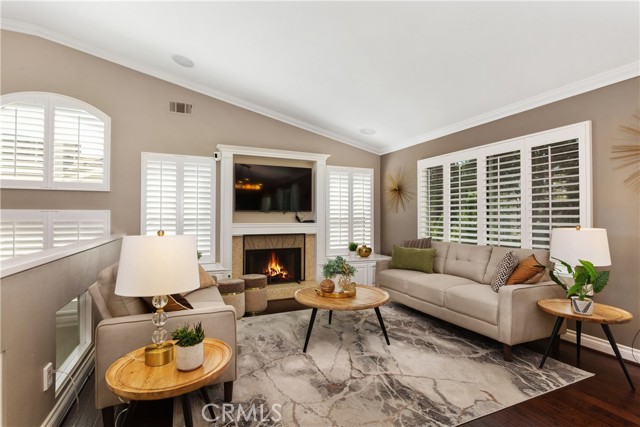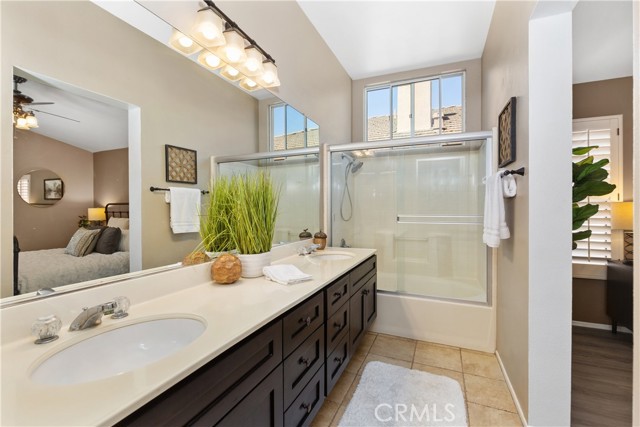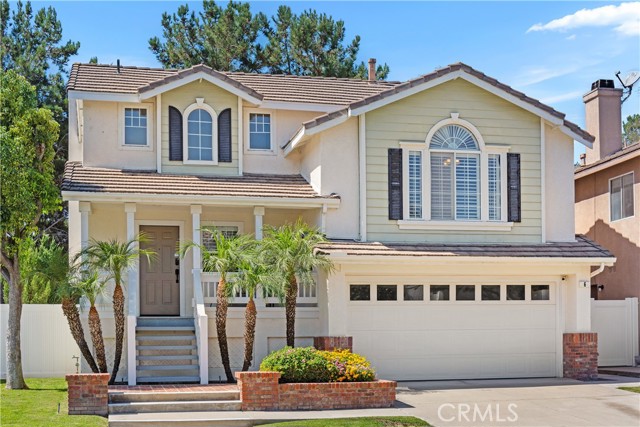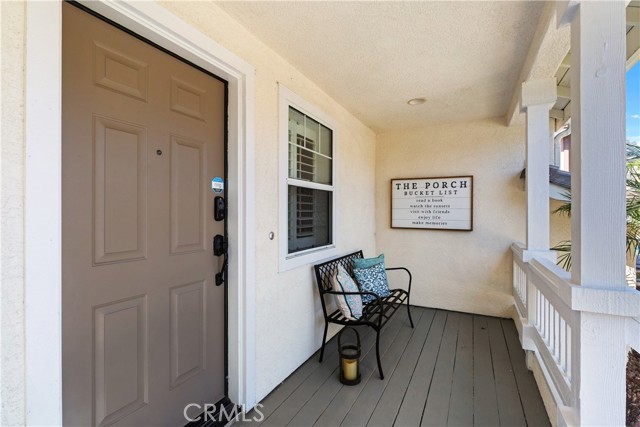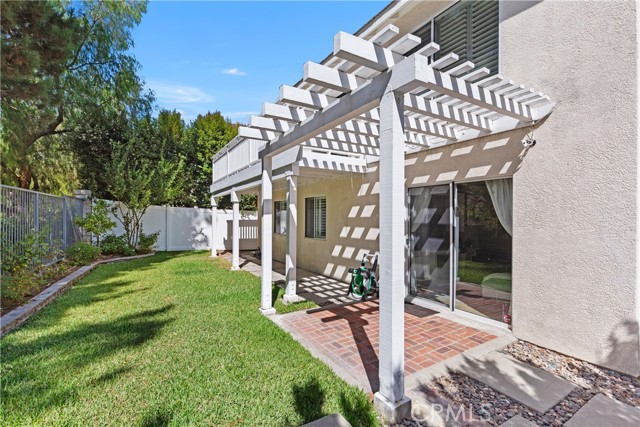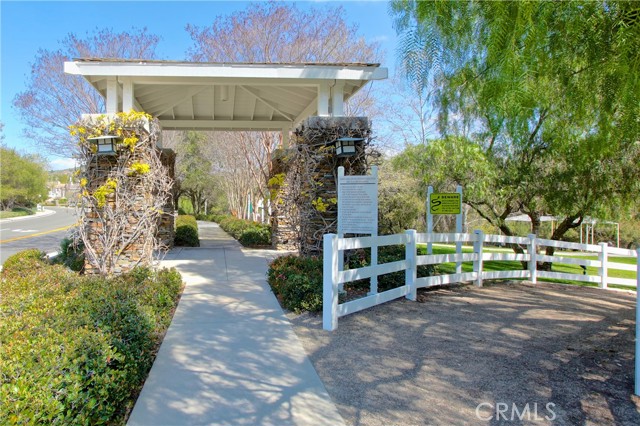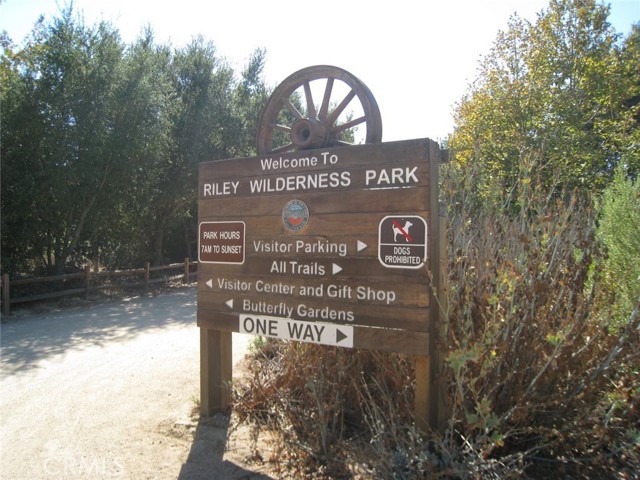6 Cherokee St, Trabuco Canyon, CA 92679
$1,220,000 Mortgage Calculator Active Single Family Residence
Property Details
About this Property
NEW PRICE REDUCTION! Discover this beautifully upgraded split-level home in the desirable Wagon Wheel community of South Orange County, thoughtfully designed to offer both elegance and functionality. With 3 spacious bedrooms, 2.5 bathrooms, and an expansive master suite with a built-in walk-in closet, this home provides a versatile layout ideal for every stage of life. WHY SPLIT-LEVEL LIVING IS PERFECT FOR MODERN LIFESTYLES The split-level layout brings distinct advantages, giving each floor its own character and function. On the lower level, a cozy family room awaits—perfect as a teen hangout, a play area for young children, media room or even for multigenerational living arrangement. This dedicated space allows kids or teens to enjoy their own area while adults can unwind upstairs in the sophisticated living room. With each level tailored to specific needs, the home easily adapts to all ages and lifestyles, ensuring both comfort and privacy for everyone. STYLISH AND UPGRADED INTERIOR elegant hardwood floors, travertine-style tile, and upgraded lighting throughout. The open upper-level living room is ideal for family or grown-up entertaining, with plantation shutters and built-in cabinetry adding a touch of sophistication. At the heart of the home, the gourmet kitchen featur
MLS Listing Information
MLS #
CROC24192531
MLS Source
California Regional MLS
Days on Site
77
Interior Features
Bedrooms
Primary Suite/Retreat
Kitchen
Other, Pantry
Appliances
Built-in BBQ Grill, Dishwasher, Garbage Disposal, Hood Over Range, Microwave, Other, Oven - Self Cleaning, Oven Range - Built-In, Oven Range - Gas, Refrigerator, Dryer, Washer
Dining Room
Breakfast Bar, Formal Dining Room, Other
Family Room
Other
Fireplace
Family Room, Gas Burning, Gas Starter
Laundry
In Closet, Other
Cooling
Central Forced Air, Other
Heating
Forced Air
Exterior Features
Roof
Concrete, Shingle
Foundation
Slab
Pool
None
Style
Traditional
Parking, School, and Other Information
Garage/Parking
Garage, Off-Street Parking, Other, Garage: 2 Car(s)
Elementary District
Capistrano Unified
High School District
Capistrano Unified
HOA Fee
$87
HOA Fee Frequency
Monthly
Complex Amenities
Barbecue Area, Other, Picnic Area, Playground
Neighborhood: Around This Home
Neighborhood: Local Demographics
Market Trends Charts
Nearby Homes for Sale
6 Cherokee St is a Single Family Residence in Trabuco Canyon, CA 92679. This 1,650 square foot property sits on a 5,000 Sq Ft Lot and features 3 bedrooms & 2 full and 1 partial bathrooms. It is currently priced at $1,220,000 and was built in 1997. This address can also be written as 6 Cherokee St, Trabuco Canyon, CA 92679.
©2024 California Regional MLS. All rights reserved. All data, including all measurements and calculations of area, is obtained from various sources and has not been, and will not be, verified by broker or MLS. All information should be independently reviewed and verified for accuracy. Properties may or may not be listed by the office/agent presenting the information. Information provided is for personal, non-commercial use by the viewer and may not be redistributed without explicit authorization from California Regional MLS.
Presently MLSListings.com displays Active, Contingent, Pending, and Recently Sold listings. Recently Sold listings are properties which were sold within the last three years. After that period listings are no longer displayed in MLSListings.com. Pending listings are properties under contract and no longer available for sale. Contingent listings are properties where there is an accepted offer, and seller may be seeking back-up offers. Active listings are available for sale.
This listing information is up-to-date as of November 17, 2024. For the most current information, please contact Julie Schnieders, (949) 292-5857
