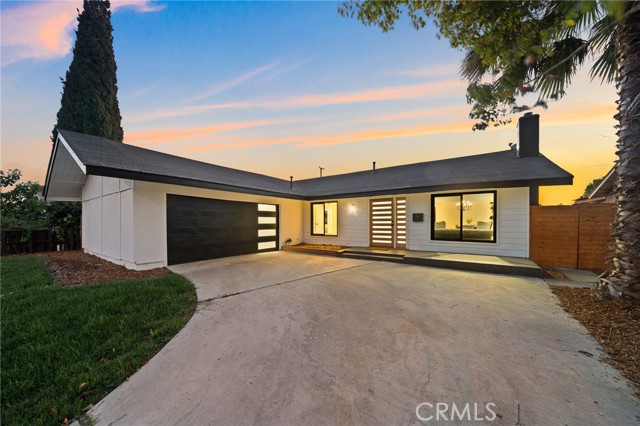24101 Landisview Ave, Lake Forest, CA 92630
$1,100,000 Mortgage Calculator Sold on Oct 22, 2024 Single Family Residence
Property Details
About this Property
The home that you have been patiently waiting for is finally available. Everything you want and need is right here. The moment you pull up, you will notice The Modern Ranch style with the black and white color that brings a timeless look to your new home. Walking through the front door, you will love the open floor plan for entertaining or lounging. There is new vinyl plank flooring throughout the home, recessed lighting, black windows & sliding doors, and natural lighting in every angle of the home. At the center of the Living Room features a remodeled tiled fireplace and opens up to the Dining Room and the Kitchen. The Dining Room is off the side of the Kitchen and could hold your long table for hosting all the holiday meals at. The new black sliding door to the backyard leads you under the back patio porch with newly laid grass. The Backyard is the perfect size. The Kitchen offers soft closing cabinets with bronze hardware, quartz countertops, new stainless-steel appliances, and a a beautiful custom island. The Primary Bedroom is very large for whatever size bed you may need. The Primary Bathroom is a must see, with a gorgeous walk-in shower, extra-large double sink and tile flooring, this is a must see. The two large guest bedrooms share the second full bathroom that features
MLS Listing Information
MLS #
CROC24189631
MLS Source
California Regional MLS
Interior Features
Bedrooms
Ground Floor Bedroom, Primary Suite/Retreat
Kitchen
Other, Pantry
Appliances
Dishwasher, Garbage Disposal, Other, Oven - Gas
Dining Room
Dining Area in Living Room, Formal Dining Room, In Kitchen
Fireplace
Living Room
Flooring
Laminate
Laundry
In Garage
Cooling
Central Forced Air
Heating
Central Forced Air
Exterior Features
Roof
Composition
Pool
None
Style
Ranch
Parking, School, and Other Information
Garage/Parking
Attached Garage, Other, Garage: 2 Car(s)
Elementary District
Saddleback Valley Unified
High School District
Saddleback Valley Unified
HOA Fee
$0
Contact Information
Listing Agent
Beau Beardslee
Pacific Sotheby's Int'l Realty
License #: 01940693
Phone: –
Co-Listing Agent
Sean Stanfield
Pacific Sotheby's Int'l Realty
License #: 01024996
Phone: (714) 421-3377
Neighborhood: Around This Home
Neighborhood: Local Demographics
Market Trends Charts
24101 Landisview Ave is a Single Family Residence in Lake Forest, CA 92630. This 1,452 square foot property sits on a 7,440 Sq Ft Lot and features 3 bedrooms & 2 full bathrooms. It is currently priced at $1,100,000 and was built in 1964. This address can also be written as 24101 Landisview Ave, Lake Forest, CA 92630.
©2024 California Regional MLS. All rights reserved. All data, including all measurements and calculations of area, is obtained from various sources and has not been, and will not be, verified by broker or MLS. All information should be independently reviewed and verified for accuracy. Properties may or may not be listed by the office/agent presenting the information. Information provided is for personal, non-commercial use by the viewer and may not be redistributed without explicit authorization from California Regional MLS.
Presently MLSListings.com displays Active, Contingent, Pending, and Recently Sold listings. Recently Sold listings are properties which were sold within the last three years. After that period listings are no longer displayed in MLSListings.com. Pending listings are properties under contract and no longer available for sale. Contingent listings are properties where there is an accepted offer, and seller may be seeking back-up offers. Active listings are available for sale.
This listing information is up-to-date as of October 23, 2024. For the most current information, please contact Beau Beardslee
