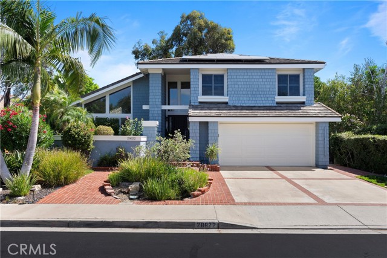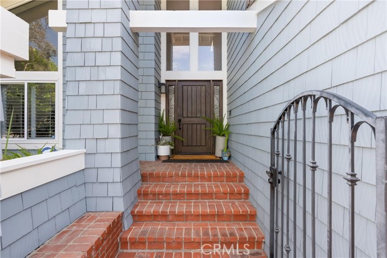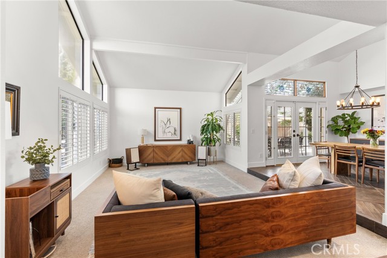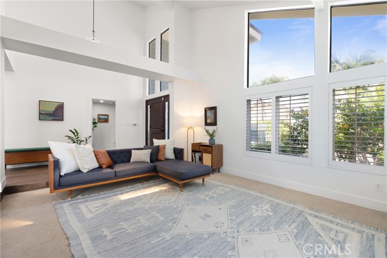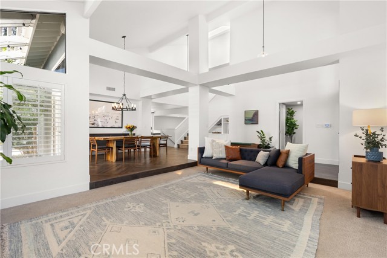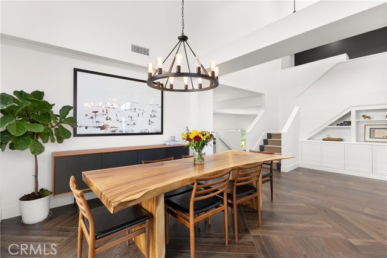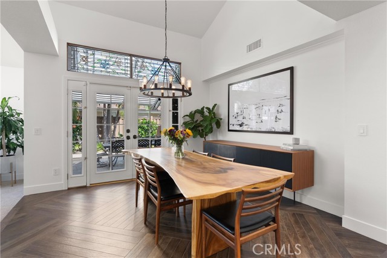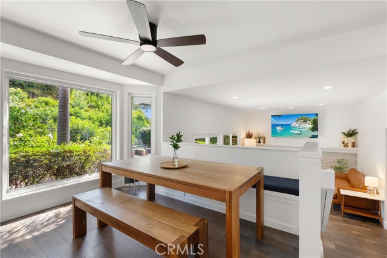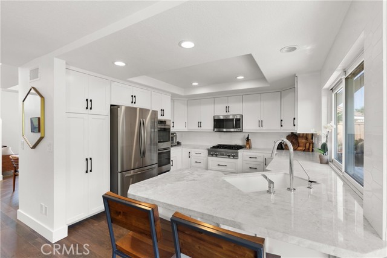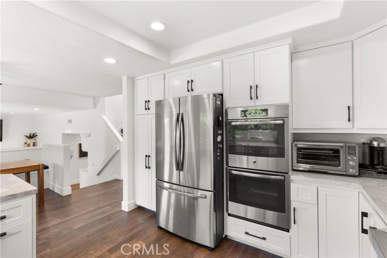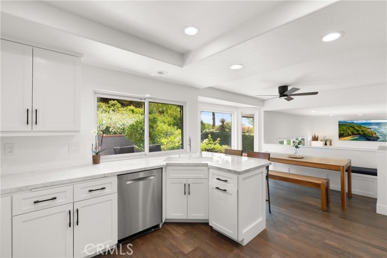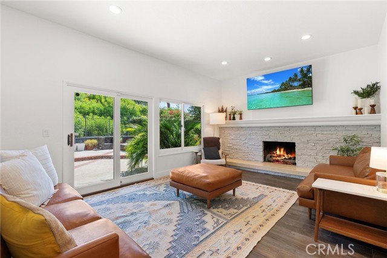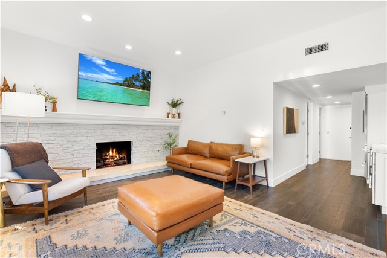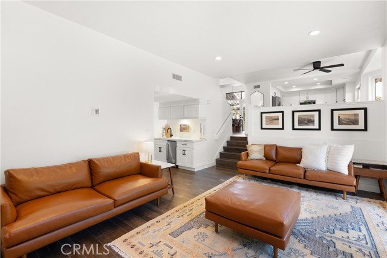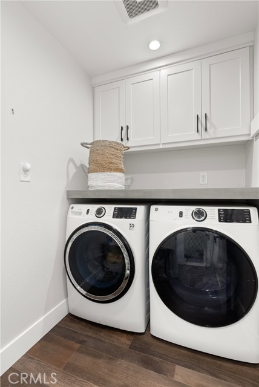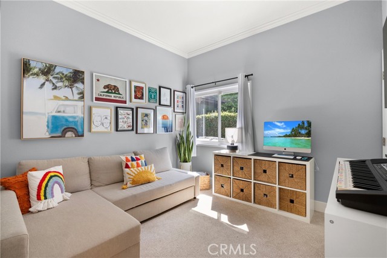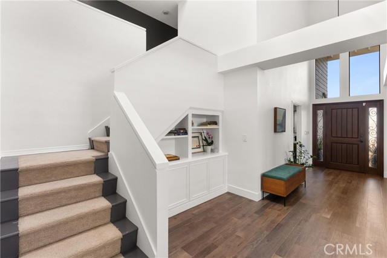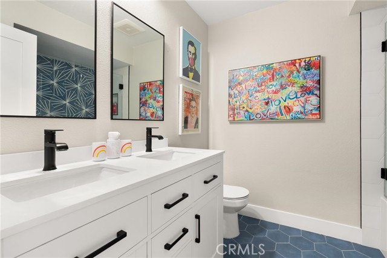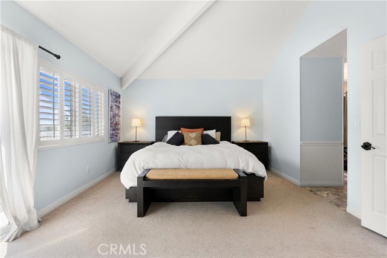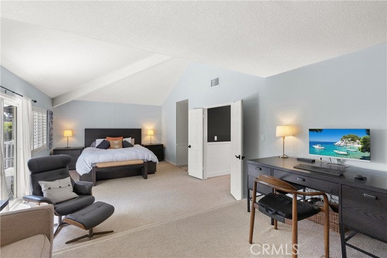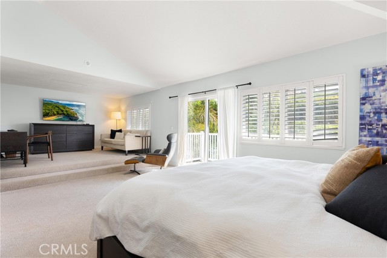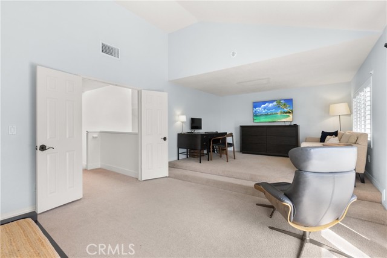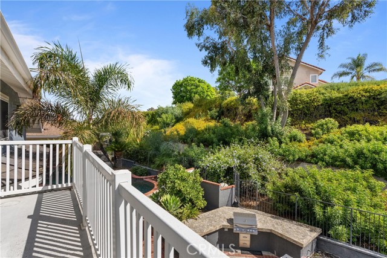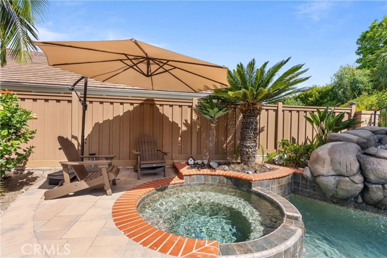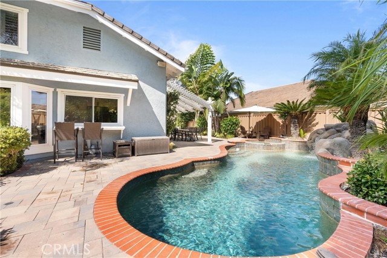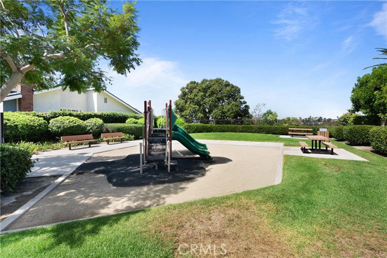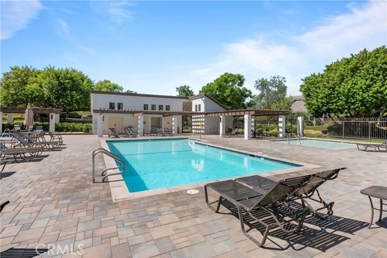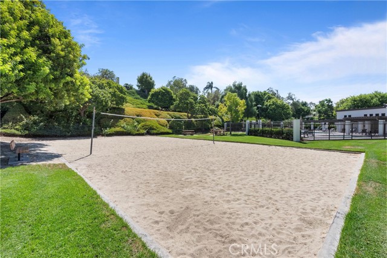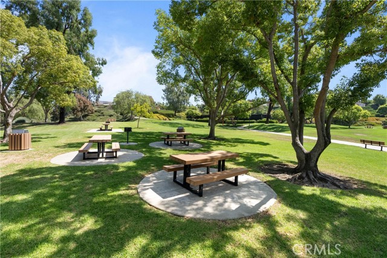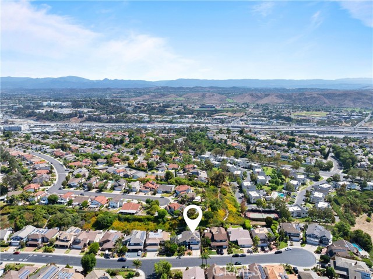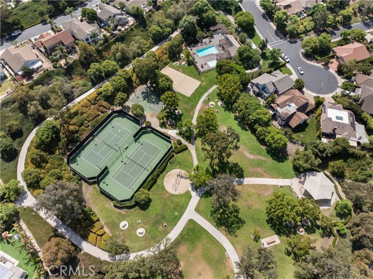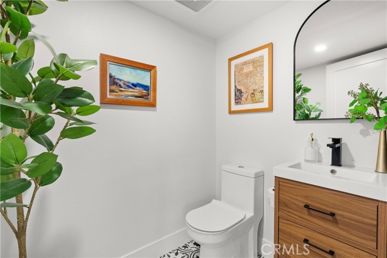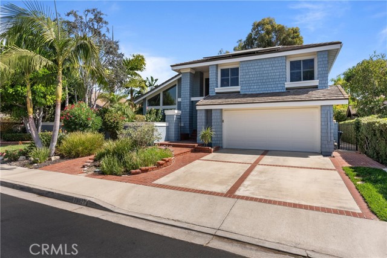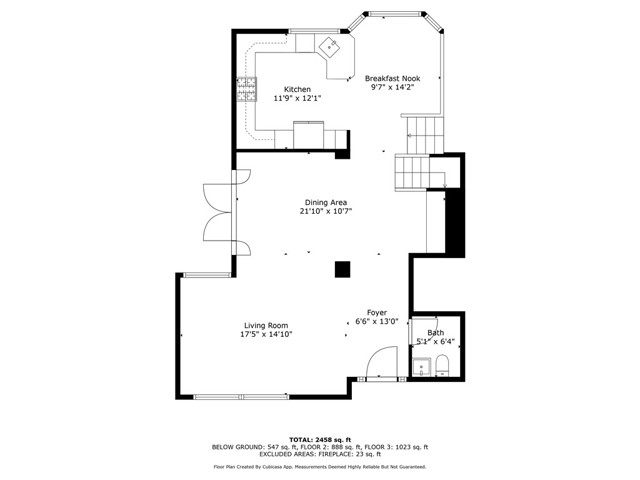28622 Silverton Dr, Laguna Niguel, CA 92677
$1,925,000 Mortgage Calculator Active Single Family Residence
Property Details
About this Property
Welcome to an exquisitely upgraded home in the highly desirable, gated community of Rolling Hills. This immaculate residence boasts an open-concept floor plan, seamlessly blending luxury and comfort. The home features four spacious and private bedrooms, including a charming downstairs bedroom on the main level, originally a remodeled office, providing versatility for your living needs. The wrap-around yard offers a private backyard oasis, perfect for outdoor relaxation and entertaining. Lovingly maintained with unparalleled care, this home showcases the finest finishes and high-end touches throughout. The modern kitchen includes new cabinet doors, a gas range, stylish backsplash, a wet bar, and a wine fridge for the ultimate culinary experience. Indoor-outdoor living is enhanced by energy-efficient upgrades such as fully paid solar panels, a new electric water heater, house heater, and EV charger. Comfort is paramount, with a brand-new AC system, full PEX repiping, and updated HVAC. Outdoor amenities shine with updated pool equipment and a new side fence, ensuring privacy and enjoyment in your backyard retreat. Located in the prestigious Rolling Hills community, you'll have access to resort-style amenities including a pool, tennis courts, pickleball, sport courts, a park, picnic
MLS Listing Information
MLS #
CROC24189210
MLS Source
California Regional MLS
Days on Site
66
Interior Features
Bedrooms
Ground Floor Bedroom, Primary Suite/Retreat
Appliances
Built-in BBQ Grill, Freezer, Garbage Disposal, Microwave, Other, Oven - Double, Oven Range - Gas, Refrigerator, Dryer, Washer, Water Softener
Dining Room
Breakfast Nook, Formal Dining Room
Family Room
Other
Fireplace
Family Room, Gas Burning
Laundry
In Laundry Room, Other
Cooling
Ceiling Fan, Central Forced Air, Other
Heating
Other
Exterior Features
Roof
Tile
Pool
Community Facility, Heated, Heated - Electricity, In Ground, Other, Pool - Yes, Spa - Community Facility, Spa - Private
Parking, School, and Other Information
Garage/Parking
Attached Garage, Garage, Other, Garage: 2 Car(s)
Elementary District
Capistrano Unified
High School District
Capistrano Unified
HOA Fee
$296
HOA Fee Frequency
Monthly
Complex Amenities
Community Pool, Playground
Contact Information
Listing Agent
Audra Lambert
Realty One Group West
License #: 01909872
Phone: (949) 697-2232
Co-Listing Agent
Ashley Forman
Realty One Group West
License #: 02172339
Phone: –
Neighborhood: Around This Home
Neighborhood: Local Demographics
Market Trends Charts
Nearby Homes for Sale
28622 Silverton Dr is a Single Family Residence in Laguna Niguel, CA 92677. This 2,647 square foot property sits on a 7,372 Sq Ft Lot and features 4 bedrooms & 3 full and 1 partial bathrooms. It is currently priced at $1,925,000 and was built in 1980. This address can also be written as 28622 Silverton Dr, Laguna Niguel, CA 92677.
©2024 California Regional MLS. All rights reserved. All data, including all measurements and calculations of area, is obtained from various sources and has not been, and will not be, verified by broker or MLS. All information should be independently reviewed and verified for accuracy. Properties may or may not be listed by the office/agent presenting the information. Information provided is for personal, non-commercial use by the viewer and may not be redistributed without explicit authorization from California Regional MLS.
Presently MLSListings.com displays Active, Contingent, Pending, and Recently Sold listings. Recently Sold listings are properties which were sold within the last three years. After that period listings are no longer displayed in MLSListings.com. Pending listings are properties under contract and no longer available for sale. Contingent listings are properties where there is an accepted offer, and seller may be seeking back-up offers. Active listings are available for sale.
This listing information is up-to-date as of November 17, 2024. For the most current information, please contact Audra Lambert, (949) 697-2232
