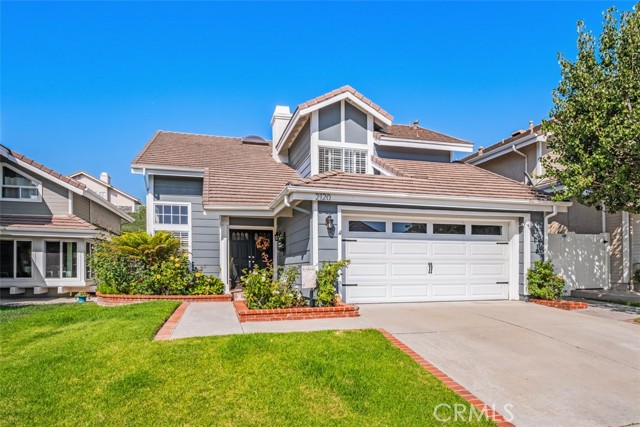2120 Camino Laurel #129, San Clemente, CA 92673
$1,650,000 Mortgage Calculator Sold on Nov 6, 2024 Single Family Residence
Property Details
About this Property
This beautiful 4-bedroom 3 bath home is located in the gated community of Marblehead with tons of upgrades. The Dutch front door with custom screen enters into a spacious living room with fireplace, hardwood floors, soaring ceilings, and plantation shutters throughout. The hardwood flooring continues in the family room with fireplace, loft with skylight, and hallways. The kitchen, dining room, laundry, downstairs and baths have upgraded ceramic tile. The kitchen has stainless steel appliances, granite counters, under cabinet lighting, tons of storage and custom cabinets, kitchen nook, and a display cabinet system with granite counters. Recessed lighting, ceiling fans, inside laundry with deep sink and granite counter, built in sprinkler system inside, and an Anderson sliding door from family room plus new hot water heater, newer HVAC, refurbished roof, and updated electrical panel are some of the upgrades. The master bathroom has large shower w/ ceramic tile, dual sinks, dressing area, water closet, and two clothes closets. The full guest bath has access to one of the bedrooms, dual sinks, ceramic flooring and downstairs bath has walk-in shower with porcelain tile, quartz pan and counter. The garage is upgraded with custom cabinets with soft close hinges, a slat wall storage syst
MLS Listing Information
MLS #
CROC24188463
MLS Source
California Regional MLS
Interior Features
Bedrooms
Dressing Area, Ground Floor Bedroom
Kitchen
Exhaust Fan, Other
Appliances
Dishwasher, Exhaust Fan, Garbage Disposal, Hood Over Range, Microwave, Other, Oven - Double, Oven - Electric
Dining Room
Breakfast Nook, Formal Dining Room
Family Room
Other
Fireplace
Family Room, Gas Starter, Living Room, Other Location
Laundry
In Laundry Room, Other
Cooling
Ceiling Fan, Central Forced Air
Heating
Central Forced Air, Forced Air, Gas
Exterior Features
Roof
Concrete
Foundation
Slab
Pool
None
Style
Traditional
Parking, School, and Other Information
Garage/Parking
Garage, Gate/Door Opener, Other, Garage: 2 Car(s)
Elementary District
Capistrano Unified
High School District
Capistrano Unified
Water
Other
HOA Fee
$207
HOA Fee Frequency
Monthly
Complex Amenities
Barbecue Area, Picnic Area, Playground
Neighborhood: Around This Home
Neighborhood: Local Demographics
Market Trends Charts
2120 Camino Laurel 129 is a Single Family Residence in San Clemente, CA 92673. This 2,435 square foot property sits on a 6,700 Sq Ft Lot and features 4 bedrooms & 3 full bathrooms. It is currently priced at $1,650,000 and was built in 1987. This address can also be written as 2120 Camino Laurel #129, San Clemente, CA 92673.
©2024 California Regional MLS. All rights reserved. All data, including all measurements and calculations of area, is obtained from various sources and has not been, and will not be, verified by broker or MLS. All information should be independently reviewed and verified for accuracy. Properties may or may not be listed by the office/agent presenting the information. Information provided is for personal, non-commercial use by the viewer and may not be redistributed without explicit authorization from California Regional MLS.
Presently MLSListings.com displays Active, Contingent, Pending, and Recently Sold listings. Recently Sold listings are properties which were sold within the last three years. After that period listings are no longer displayed in MLSListings.com. Pending listings are properties under contract and no longer available for sale. Contingent listings are properties where there is an accepted offer, and seller may be seeking back-up offers. Active listings are available for sale.
This listing information is up-to-date as of December 12, 2024. For the most current information, please contact Jack Anderson, (949) 707-4380
