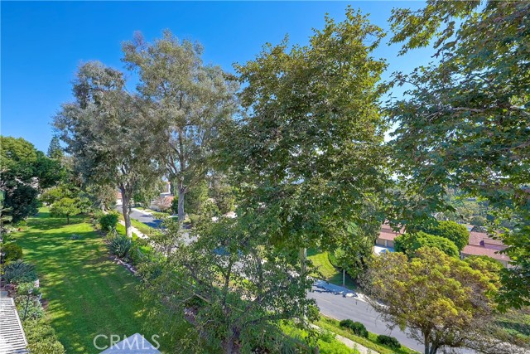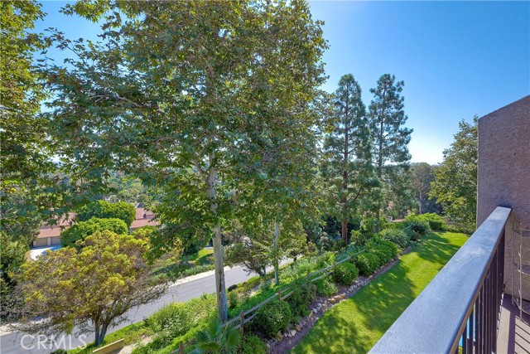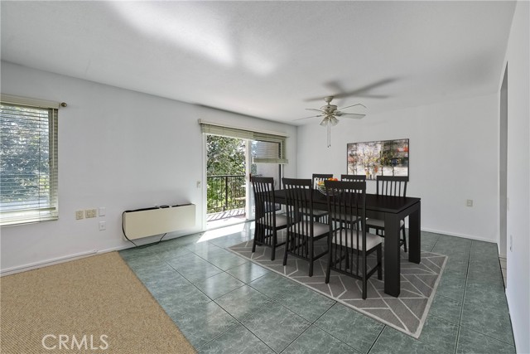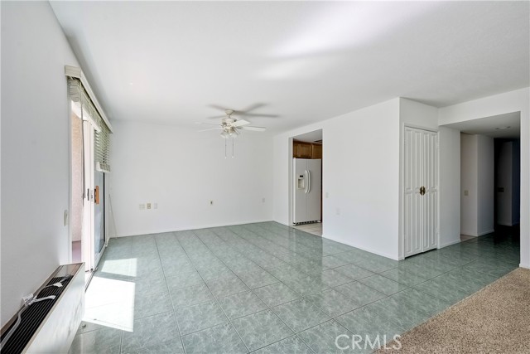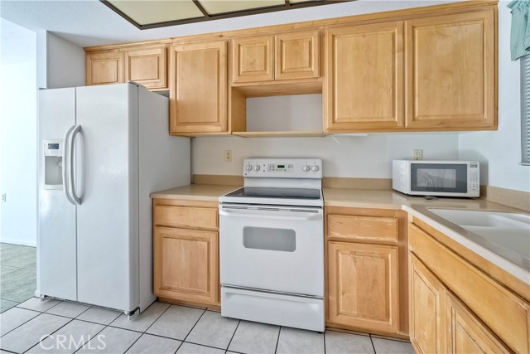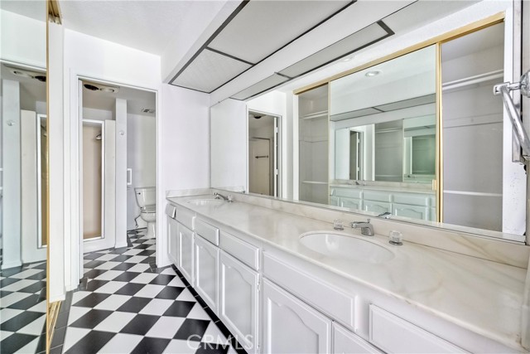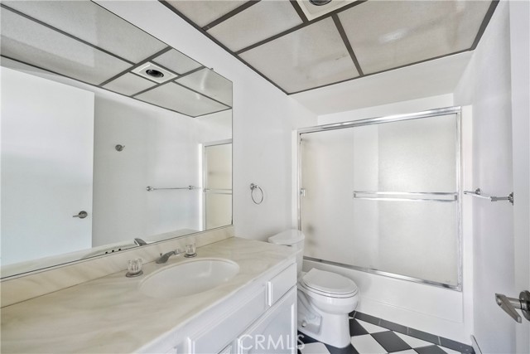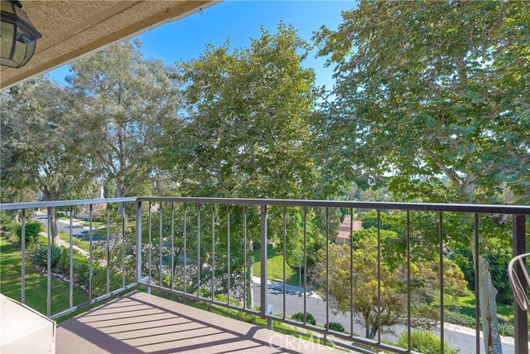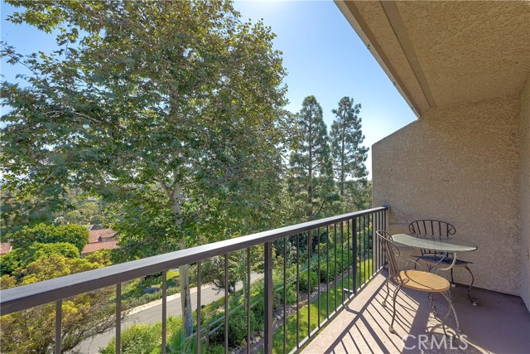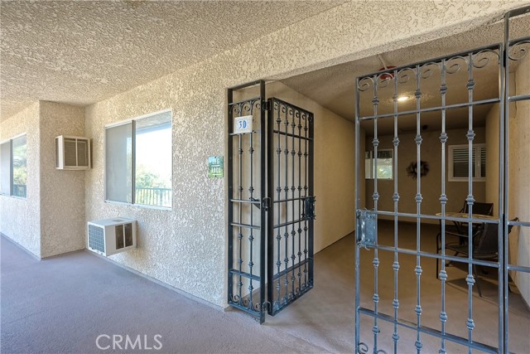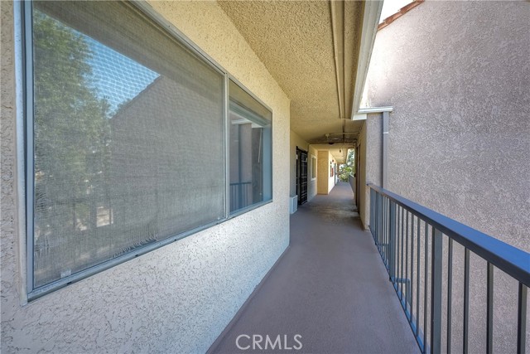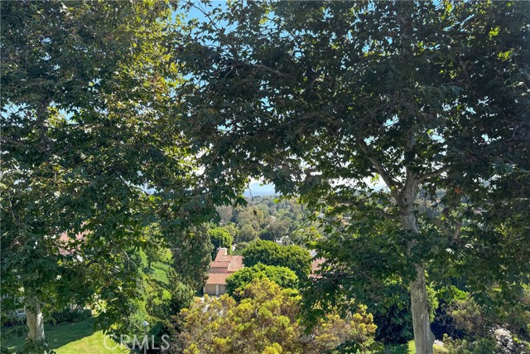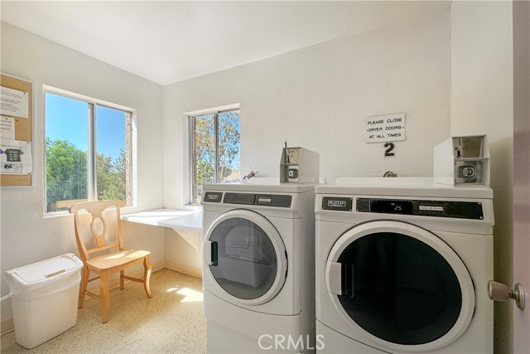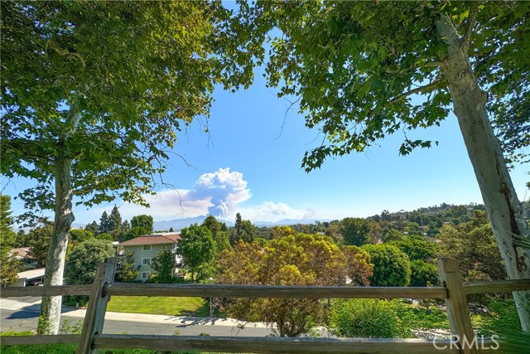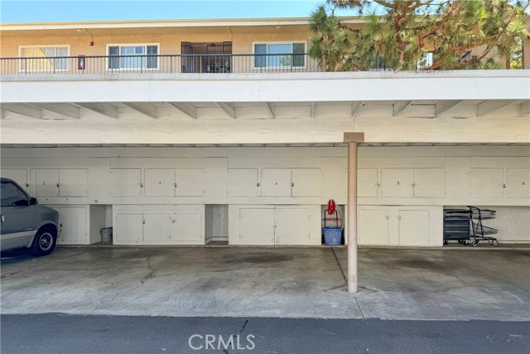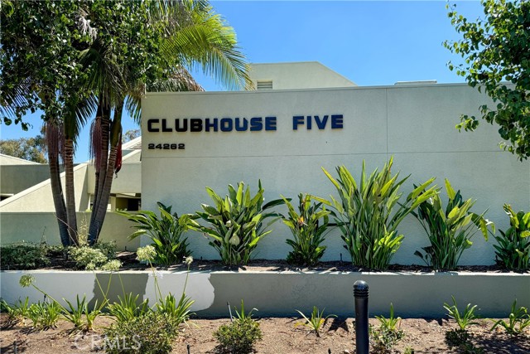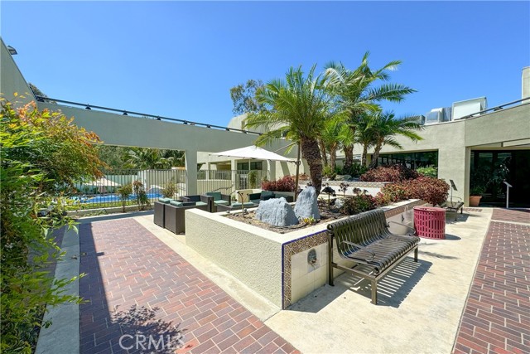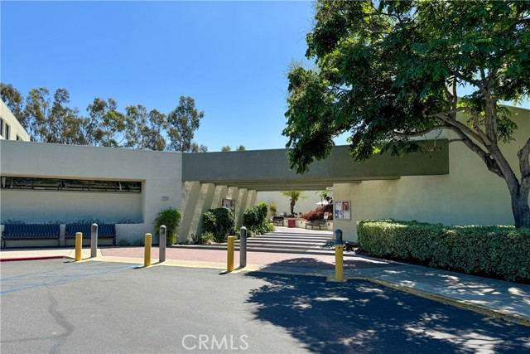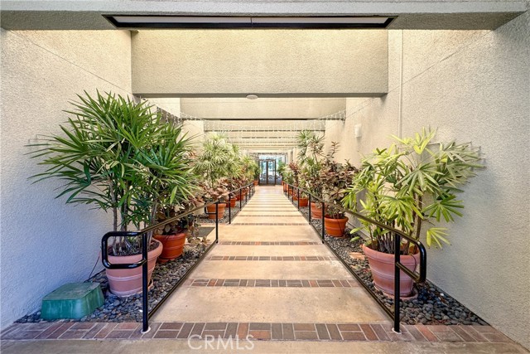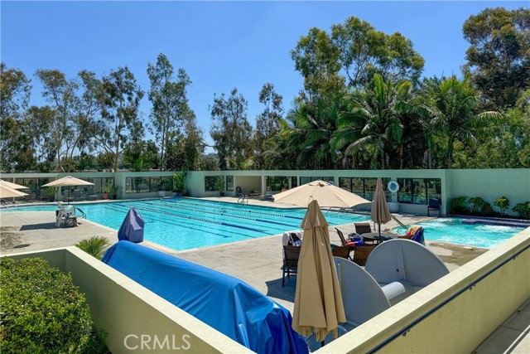Property Details
About this Property
BEAUTIFUL TRANQUIL VIEWS OF MATURE TREES WITH VALLEY & SADDLEBACK MOUNTAIN VISTAS BEYOND THE TREES. RELAX & ENJOY TRANQUIL VIEWS FROM YOUR 3RD FLOOR EXPANSIVE BALCONY WITH GREENBELT VIEWS & NO ONE ABOVE YOU,PLENTY OF ROOM ON THE BALCONY FOR OUTDOOR BBQ’S IN THIS MUCH SOUGHT AFTER SIERRA MODEL. PROVIDING NEW FRESH PAINT & SMOOTH CEILINGS THRU-OUT, ALL ADD TO THE AMBIANCE FOUND HERE. SIT DOWN VIEWS ARE YOURS IN THE LIVING ROOM OFFERING NEWER SLIDING DOORS TO BALCONY & NEWER LIVING ROOM WINDOWS TO ENJOY THE VIEWS. THIS SUNLIT AND VERY PRIVATE LOCATION OFFERS GLEAMING CERAMIC TILE FLOORING IN THE SPACIOUS DINING ROOM, TILE FLOORING EXTENDS THROUGH HALLWAY & INTO THE SECONDARY BEDROOM. AN INVITING & GENEROUS KITCHEN OFFERS BEAUTIFUL NATURAL FINISHED CABINETRY & A LONG & EXTENDED ROW OF CABINETRY & COUNTERTOP, GREAT FOR PREP & COOKING. ENJOY THE WELL-LIT WORK AREA FOR THE CHEF, WITH PLENTIFUL CABINETRY & COUNTER SPACE, REFRIGERATOR & DISHWASHER PLUS MICROWAVE ALL INCLUDED. KITCHEN IS PRIVATE AS WINDOW ABOVE SINK LOOKS OUT TO YOUR OWN PRIVATE HALL WITH NO HOMES ACROSS THE PRIVATE HALLWAY. THE BEDROOMS ARE SPACIOUS AND PRIMARY SUITE OFFERS A VERY LARGE MIRRORED WARDROBE IN THE ENSUITE BATH AREA YIELDING DUAL SINKS, A SEPARATE SHOWER AREA WITH STEP-IN SHOWER. ENJOY TRANQUIL MORNING'S AN
MLS Listing Information
MLS #
CROC24187511
MLS Source
California Regional MLS
Days on Site
93
Interior Features
Bedrooms
Ground Floor Bedroom, Primary Suite/Retreat
Appliances
Dishwasher, Garbage Disposal, Microwave, Oven - Electric, Oven Range - Electric, Refrigerator
Dining Room
Formal Dining Room
Fireplace
None
Laundry
Community Facility
Cooling
Ceiling Fan, Window/Wall Unit
Heating
Heat Pump
Exterior Features
Pool
Community Facility, Heated, In Ground, Lap, Sport
Parking, School, and Other Information
Garage/Parking
Assigned Spaces, Carport, Guest / Visitor Parking, Garage: 0 Car(s)
Elementary District
Saddleback Valley Unified
High School District
Saddleback Valley Unified
HOA Fee
$816
HOA Fee Frequency
Monthly
Complex Amenities
Barbecue Area, Cable / Satellite TV, Club House, Community Pool, Conference Facilities, Game Room, Golf Course, Gym / Exercise Facility, Other, Picnic Area
Contact Information
Listing Agent
Ken Dembowski
RE/MAX Select One
License #: 01061678
Phone: (949) 310-0669
Co-Listing Agent
Caroll Dembowski
RE/MAX Select One
License #: 01246140
Phone: (949) 388-5001
Neighborhood: Around This Home
Neighborhood: Local Demographics
Market Trends Charts
Nearby Homes for Sale
3364 Punta Alta 3d is a Condominium in Laguna Woods, CA 92637. This 1,162 square foot property sits on a – Sq Ft Lot and features 2 bedrooms & 2 full bathrooms. It is currently priced at $410,000 and was built in 1973. This address can also be written as 3364 Punta Alta 3d, Laguna Woods, CA 92637.
©2024 California Regional MLS. All rights reserved. All data, including all measurements and calculations of area, is obtained from various sources and has not been, and will not be, verified by broker or MLS. All information should be independently reviewed and verified for accuracy. Properties may or may not be listed by the office/agent presenting the information. Information provided is for personal, non-commercial use by the viewer and may not be redistributed without explicit authorization from California Regional MLS.
Presently MLSListings.com displays Active, Contingent, Pending, and Recently Sold listings. Recently Sold listings are properties which were sold within the last three years. After that period listings are no longer displayed in MLSListings.com. Pending listings are properties under contract and no longer available for sale. Contingent listings are properties where there is an accepted offer, and seller may be seeking back-up offers. Active listings are available for sale.
This listing information is up-to-date as of December 01, 2024. For the most current information, please contact Ken Dembowski, (949) 310-0669
