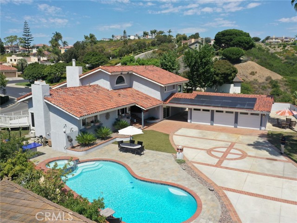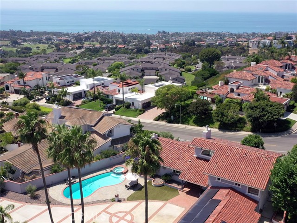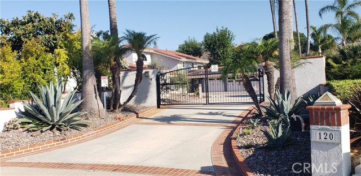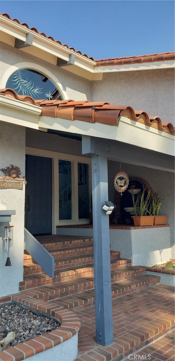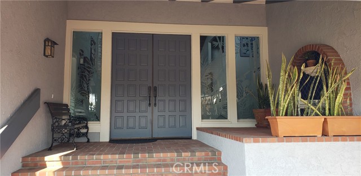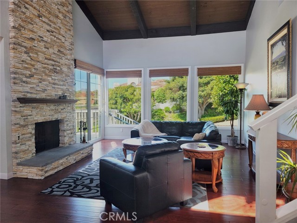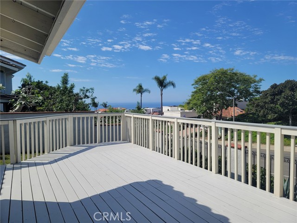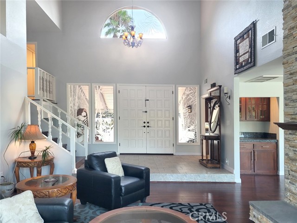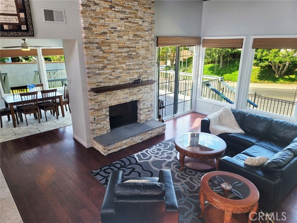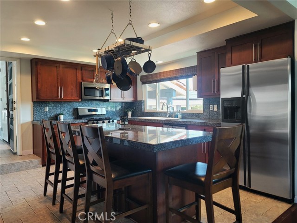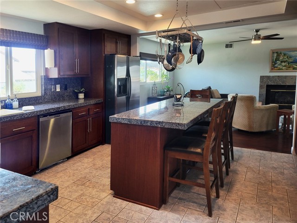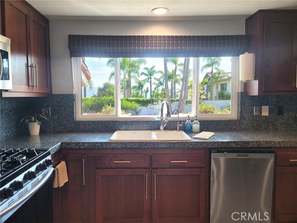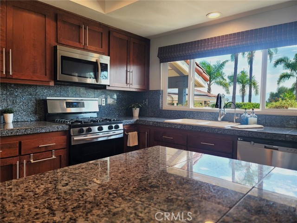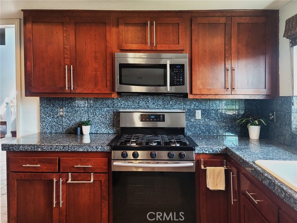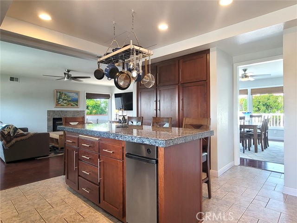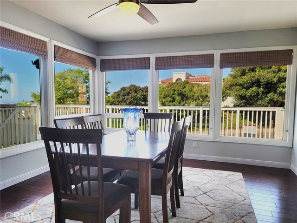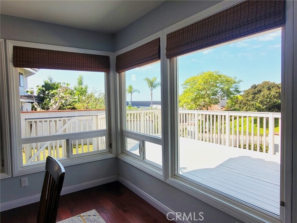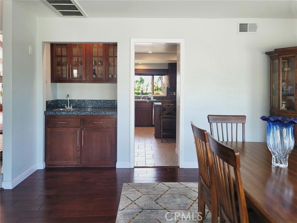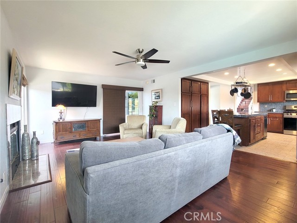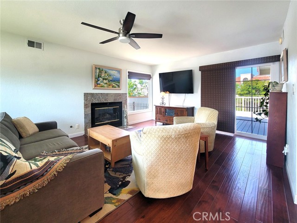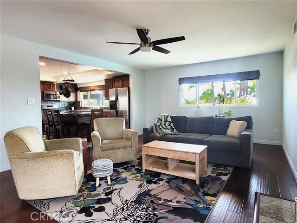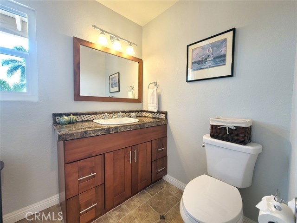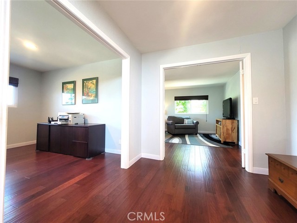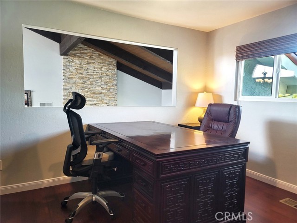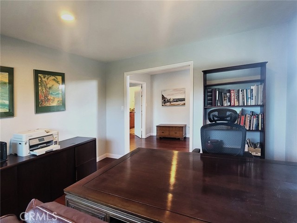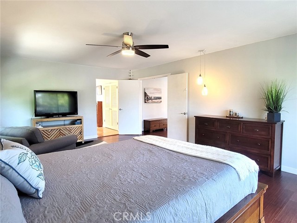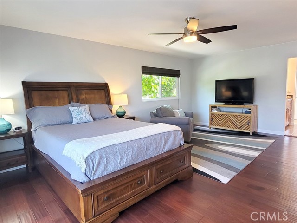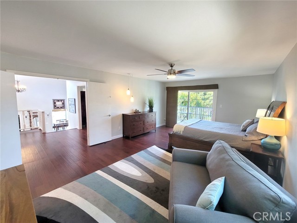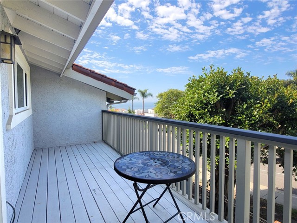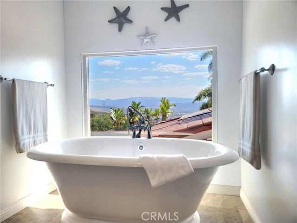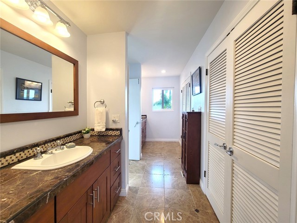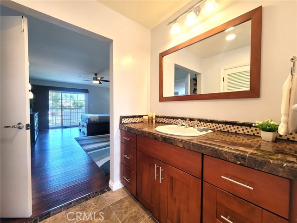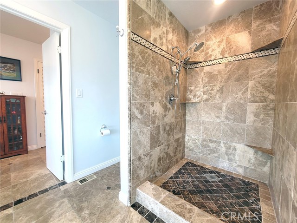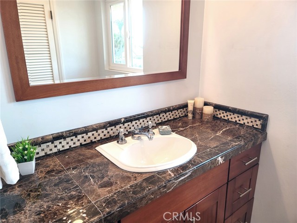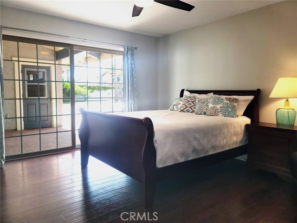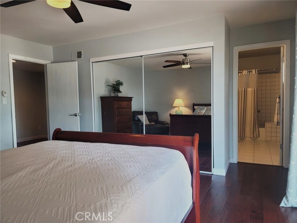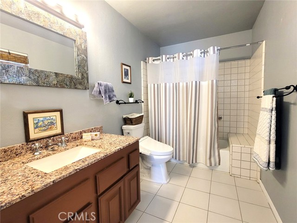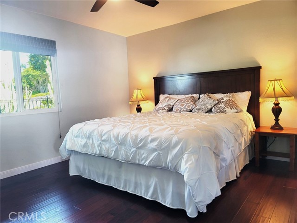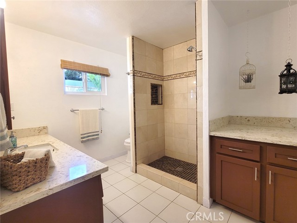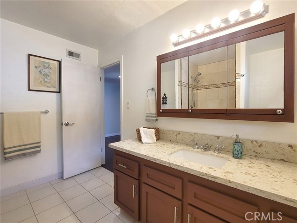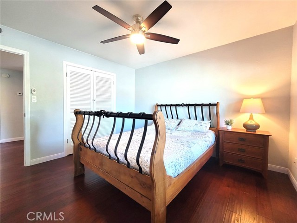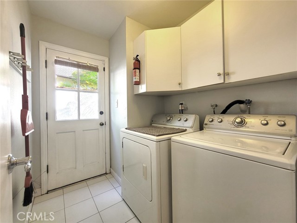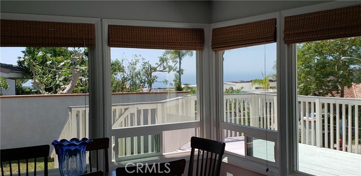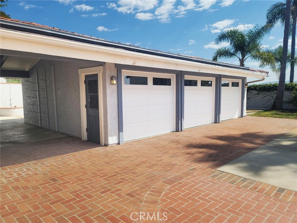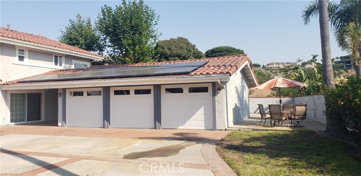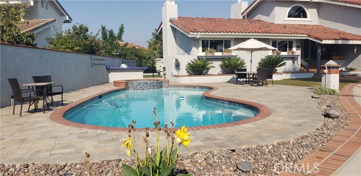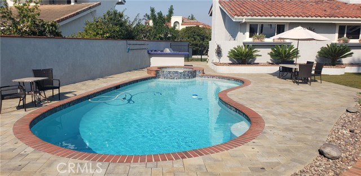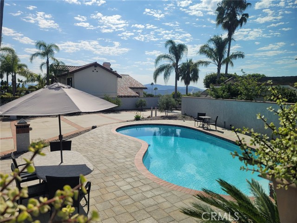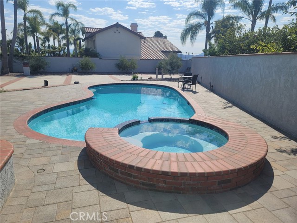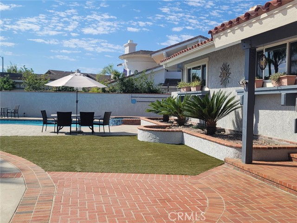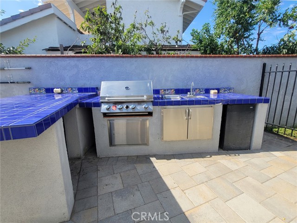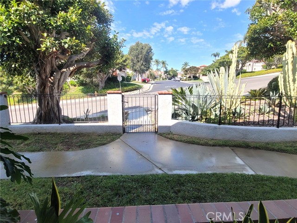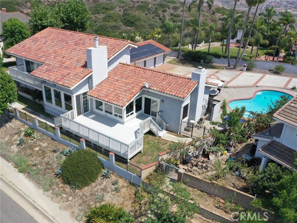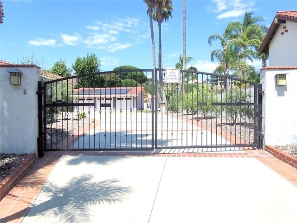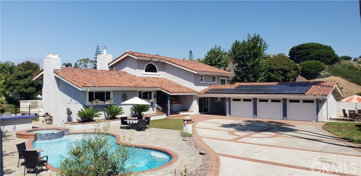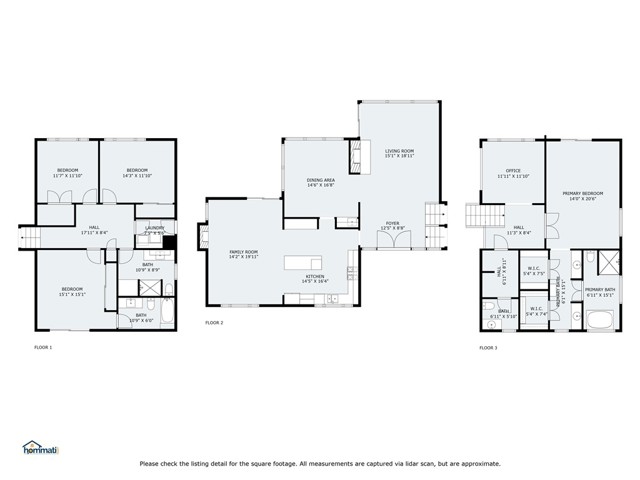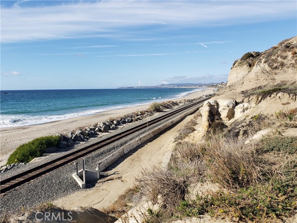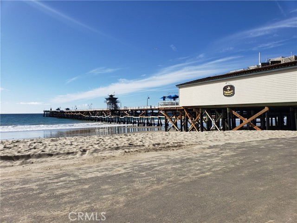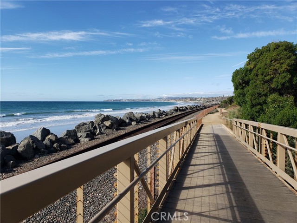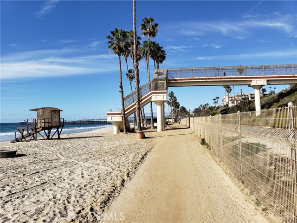120 via Zapata, San Clemente, CA 92672
$2,795,000 Mortgage Calculator Active Single Family Residence
Property Details
About this Property
This distinctive property is like having your own tranquil oasis with ocean and hills views. Located at the end of a cul-de-sac on an over 1/3 acre flat lot, you enter through private electronic gates. Enjoy ocean views from the living room, dining room & primary bedroom, and beautiful hills views from the kitchen, family room, and master bath soaking tub picture window. Expansive lot features newly renovated heated private pool & spa surrounded by paver decking, BBQ area, and space for multiple cars plus RV. Split level home was custom built in 1978 & consists of 8 foot tall double door entry with etched glass side windows, a bright voluminous living room with 2 story high elevated open beam ceilings & floor to ceiling ledger stone wood burning fireplace. Upgrades include distressed wood flooring, granite counters, recessed lights, tile & stone throughout kitchen and baths, and deluxe ceiling fans in nearly every room. The main level has a great living room with ocean views & access to large outdoor entertainment deck, dining room with wet bar, kitchen has nice size pantry & center island with seating that’s open to the family room which also has wood burning fireplace & access to the wrap around deck. Upstairs is like having your own little getaway with an office open to the li
MLS Listing Information
MLS #
CROC24186066
MLS Source
California Regional MLS
Days on Site
70
Interior Features
Bedrooms
Primary Suite/Retreat, Primary Suite/Retreat - 2+
Kitchen
Pantry
Appliances
Dishwasher, Garbage Disposal, Microwave, Other, Oven Range, Oven Range - Gas, Refrigerator, Dryer, Washer
Dining Room
Breakfast Bar, Formal Dining Room, Other
Family Room
Other, Separate Family Room
Fireplace
Family Room, Gas Starter, Living Room, Wood Burning
Flooring
Laminate
Laundry
In Laundry Room, Other
Cooling
Ceiling Fan, None
Heating
Central Forced Air
Exterior Features
Roof
Tile
Foundation
Raised, Slab
Pool
Heated, Heated - Solar, In Ground, Pool - Yes, Spa - Private
Style
Custom
Parking, School, and Other Information
Garage/Parking
Boat Dock, Common Parking Area, Garage, Gate/Door Opener, Other, RV Possible, Side By Side, Garage: 3 Car(s)
Elementary District
Capistrano Unified
High School District
Capistrano Unified
Water
Other
HOA Fee
$0
Zoning
R-1
Neighborhood: Around This Home
Neighborhood: Local Demographics
Market Trends Charts
Nearby Homes for Sale
120 via Zapata is a Single Family Residence in San Clemente, CA 92672. This 3,230 square foot property sits on a 0.372 Acres Lot and features 4 bedrooms & 3 full and 1 partial bathrooms. It is currently priced at $2,795,000 and was built in 1978. This address can also be written as 120 via Zapata, San Clemente, CA 92672.
©2024 California Regional MLS. All rights reserved. All data, including all measurements and calculations of area, is obtained from various sources and has not been, and will not be, verified by broker or MLS. All information should be independently reviewed and verified for accuracy. Properties may or may not be listed by the office/agent presenting the information. Information provided is for personal, non-commercial use by the viewer and may not be redistributed without explicit authorization from California Regional MLS.
Presently MLSListings.com displays Active, Contingent, Pending, and Recently Sold listings. Recently Sold listings are properties which were sold within the last three years. After that period listings are no longer displayed in MLSListings.com. Pending listings are properties under contract and no longer available for sale. Contingent listings are properties where there is an accepted offer, and seller may be seeking back-up offers. Active listings are available for sale.
This listing information is up-to-date as of November 11, 2024. For the most current information, please contact Donna Finney, (949) 697-2564
