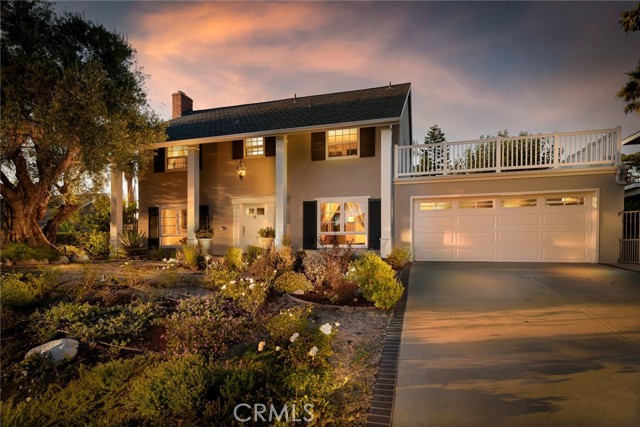26531 Aracena, Mission Viejo, CA 92691
$1,621,000 Mortgage Calculator Sold on Nov 15, 2024 Single Family Residence
Property Details
About this Property
This meticulously maintained & upgraded 5-bedroom, 3-bathroom home offers breathtaking views, stunning sunsets, sparkling pool & spa. A newer 700-square-foot upper-level deck extends the outdoor living space, providing the perfect spot to take in the views. Upon entering, you’ll discover a beautifully appointed living room with crown molding & a cozy fireplace, alongside an elegant dining room that flows seamlessly into the modern kitchen. Equipped with newer appliances, a bay window, & a convenient breakfast counter bar, this kitchen is both functional & inviting. The adjacent family room, featuring an upgraded fireplace, provides an ideal space for relaxing & entertaining, with framed windows & doors that fill the home with natural light. A versatile bedroom with built-ins, currently being used as a den, perfect for a home office or guest room. Just a few steps away, you’ll find a convenient bathroom complete with a walk-in shower for guests or family members. Upstairs, the primary bedroom is exceptionally spacious complete with dual closets, ceiling fan, new carpet, & a luxurious recently upgraded bath area. The bathroom boasts a walk-in shower with high-end dual shower head fixtures, an upgraded vanity, quartz counters, & soft-close drawers. 3 additional spacious bedrooms sha
MLS Listing Information
MLS #
CROC24185923
MLS Source
California Regional MLS
Interior Features
Bedrooms
Ground Floor Bedroom, Primary Suite/Retreat
Kitchen
Exhaust Fan, Pantry
Appliances
Dishwasher, Exhaust Fan, Freezer, Garbage Disposal, Microwave, Oven - Double, Refrigerator
Dining Room
Breakfast Bar, Formal Dining Room, In Kitchen, Other
Family Room
Other, Separate Family Room
Fireplace
Family Room, Gas Burning, Gas Starter, Living Room
Laundry
In Garage
Cooling
Ceiling Fan, Central Forced Air
Heating
Central Forced Air
Exterior Features
Roof
Shingle
Foundation
Slab
Pool
Community Facility, Gunite, In Ground, Pool - Yes, Spa - Community Facility, Spa - Private
Style
Colonial
Parking, School, and Other Information
Garage/Parking
Garage, Off-Street Parking, Other, Storage - RV, Garage: 2 Car(s)
Elementary District
Saddleback Valley Unified
High School District
Saddleback Valley Unified
Water
Other
HOA Fee
$48
HOA Fee Frequency
Monthly
Complex Amenities
Barbecue Area, Club House, Community Pool
Neighborhood: Around This Home
Neighborhood: Local Demographics
Market Trends Charts
26531 Aracena is a Single Family Residence in Mission Viejo, CA 92691. This 2,302 square foot property sits on a 8,140 Sq Ft Lot and features 5 bedrooms & 3 full bathrooms. It is currently priced at $1,621,000 and was built in 1966. This address can also be written as 26531 Aracena, Mission Viejo, CA 92691.
©2024 California Regional MLS. All rights reserved. All data, including all measurements and calculations of area, is obtained from various sources and has not been, and will not be, verified by broker or MLS. All information should be independently reviewed and verified for accuracy. Properties may or may not be listed by the office/agent presenting the information. Information provided is for personal, non-commercial use by the viewer and may not be redistributed without explicit authorization from California Regional MLS.
Presently MLSListings.com displays Active, Contingent, Pending, and Recently Sold listings. Recently Sold listings are properties which were sold within the last three years. After that period listings are no longer displayed in MLSListings.com. Pending listings are properties under contract and no longer available for sale. Contingent listings are properties where there is an accepted offer, and seller may be seeking back-up offers. Active listings are available for sale.
This listing information is up-to-date as of December 09, 2024. For the most current information, please contact Ines Negrete, (949) 554-5786
