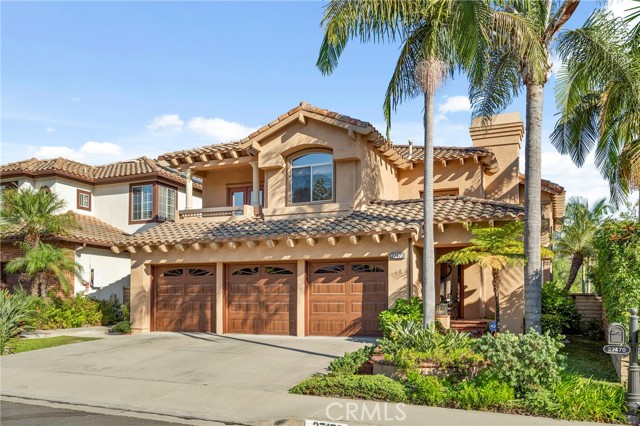27470 Morro Dr, Mission Viejo, CA 92692
$1,640,000 Mortgage Calculator Sold on Nov 25, 2024 Single Family Residence
Property Details
About this Property
Upscale excellence of Pacific Hills community; Bonaire, Altare Plan 2815 sq. ft., 2 story, 4 bedrooms (one guest bedroom main floor), 3 baths, 3 car attached garage, private cul de sac location, raised view of homes & hills; near shops, restaurants. Pride of ownership, recently updated, interior/exterior recently repainted. Vaulted ceilings, Travertine floors, custom granite living room fireplace; elegant circular stairway, formal dining room with decorator column room separators, glass chandelier., custom bevel glass doors to back yard. Kitchen remodeled with dark cabinetry, granite cover counters and service areas; Bosch 5 burner top range, double ovens, built in microwave. Breakfast nook with 3 side windows. Family room with black granite wet bar, granite covered fireplace, high ceiling. First floor with guest bedroom & upgraded full bath; inside laundry. Second floor with master bedroom suite and 2 guest bedrooms. Luxurious Master bedroom suite, raised bed platform area, dressing area leads to enclosed balcony, see through fireplace separates master bath with bedroom. Custom Master bath suite with spacious raised jacuzzi bath, quartz coated bath; custom tiled walk in glass enclosed shower; walk in closet, enclosed commode. Two large guest bedrooms enjoy remodeled guest bathro
MLS Listing Information
MLS #
CROC24184555
MLS Source
California Regional MLS
Interior Features
Bedrooms
Dressing Area, Ground Floor Bedroom, Primary Suite/Retreat, Other
Kitchen
Other, Pantry
Appliances
Dishwasher, Garbage Disposal, Other, Oven - Double, Oven - Gas, Oven Range - Gas, Refrigerator
Dining Room
Breakfast Nook, Formal Dining Room, Other
Family Room
Other, Separate Family Room
Fireplace
Gas Burning, Gas Starter, Living Room, Primary Bedroom, Other, Two-Way
Laundry
In Laundry Room, Other
Cooling
Central Forced Air, Central Forced Air - Electric
Heating
Central Forced Air, Fireplace, Gas
Exterior Features
Roof
Tile
Foundation
Slab
Pool
Community Facility
Style
Contemporary
Parking, School, and Other Information
Garage/Parking
Garage, Other, Garage: 3 Car(s)
Elementary District
Capistrano Unified
High School District
Capistrano Unified
Water
Other
HOA Fee
$156
HOA Fee Frequency
Monthly
Complex Amenities
Barbecue Area, Boat Dock, Club House, Other, Picnic Area, Playground
Zoning
R1
Contact Information
Listing Agent
Anthony Mazeika
Realty One Group West
License #: 00940145
Phone: –
Co-Listing Agent
Danute Barauskas Mazeika
Realty One Group West
License #: 01507874
Phone: (949) 783-2499
Neighborhood: Around This Home
Neighborhood: Local Demographics
Market Trends Charts
27470 Morro Dr is a Single Family Residence in Mission Viejo, CA 92692. This 2,889 square foot property sits on a 5,408 Sq Ft Lot and features 4 bedrooms & 3 full bathrooms. It is currently priced at $1,640,000 and was built in 1994. This address can also be written as 27470 Morro Dr, Mission Viejo, CA 92692.
©2024 California Regional MLS. All rights reserved. All data, including all measurements and calculations of area, is obtained from various sources and has not been, and will not be, verified by broker or MLS. All information should be independently reviewed and verified for accuracy. Properties may or may not be listed by the office/agent presenting the information. Information provided is for personal, non-commercial use by the viewer and may not be redistributed without explicit authorization from California Regional MLS.
Presently MLSListings.com displays Active, Contingent, Pending, and Recently Sold listings. Recently Sold listings are properties which were sold within the last three years. After that period listings are no longer displayed in MLSListings.com. Pending listings are properties under contract and no longer available for sale. Contingent listings are properties where there is an accepted offer, and seller may be seeking back-up offers. Active listings are available for sale.
This listing information is up-to-date as of December 10, 2024. For the most current information, please contact Anthony Mazeika
