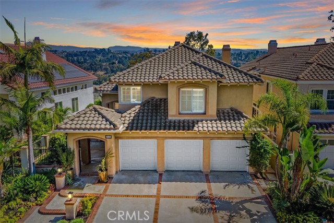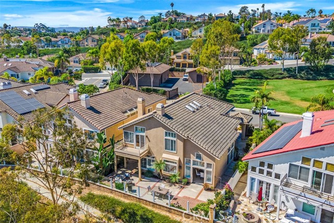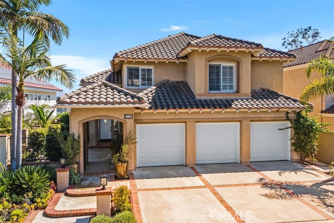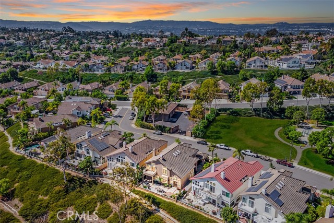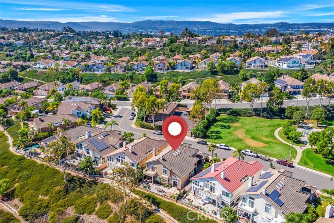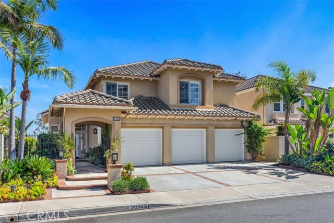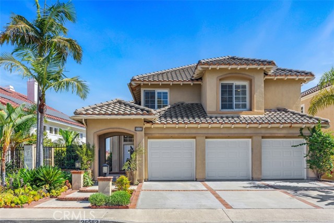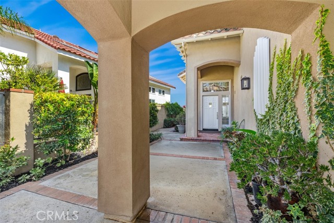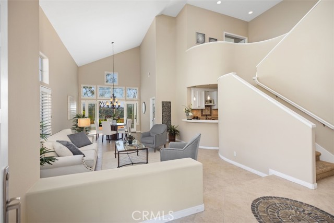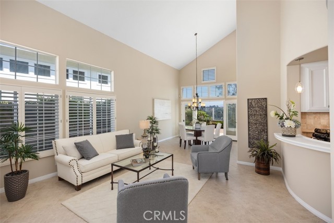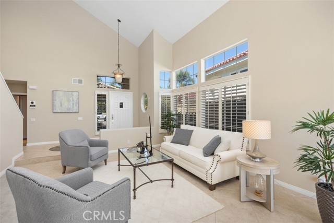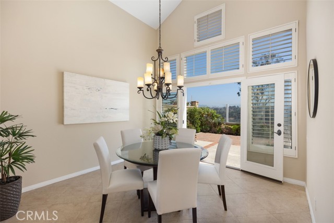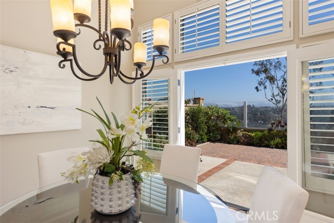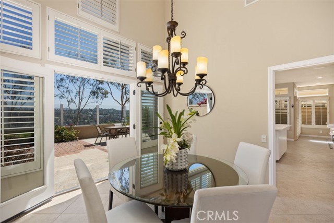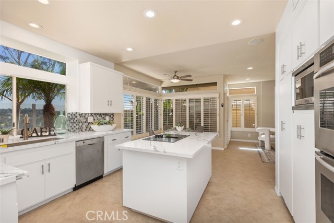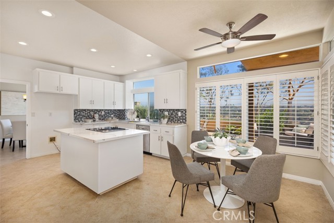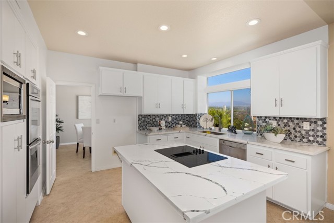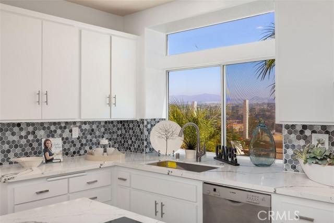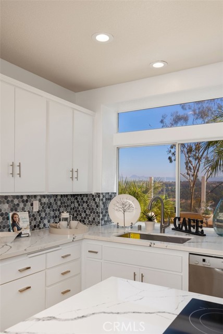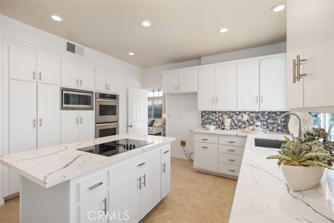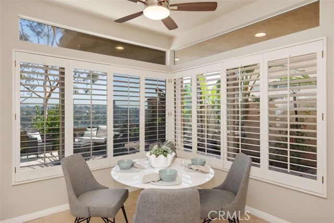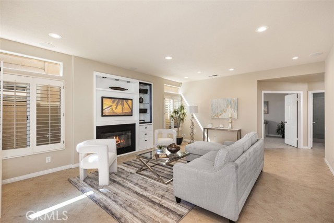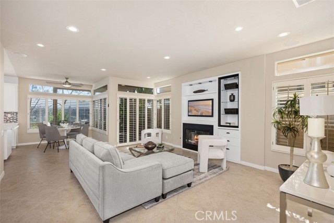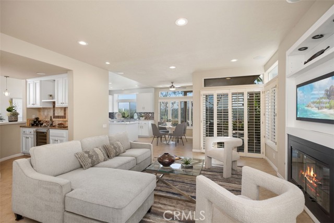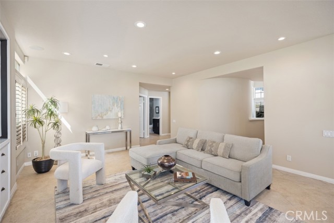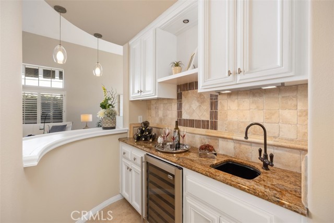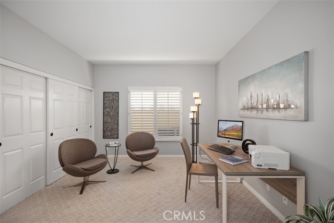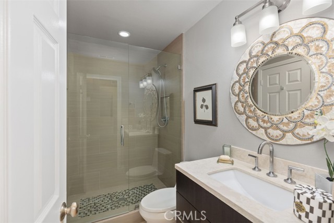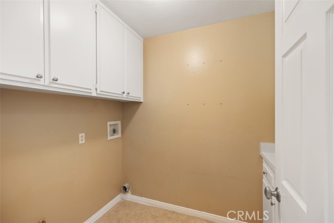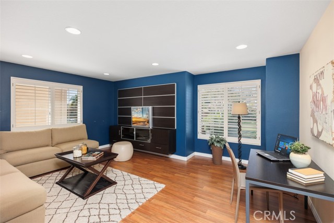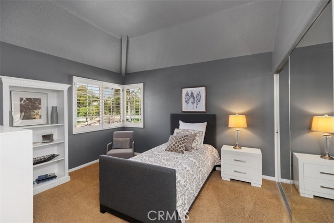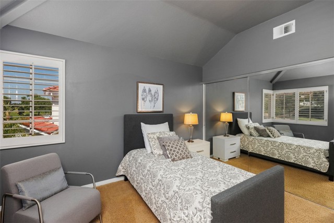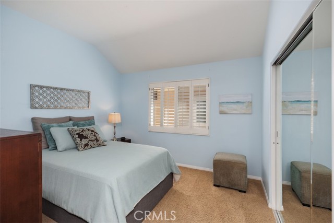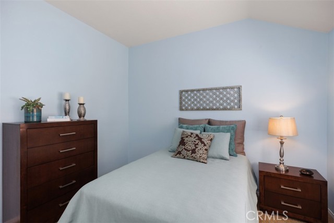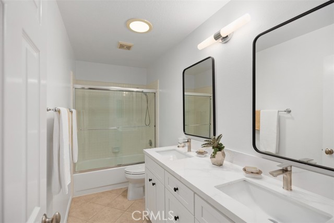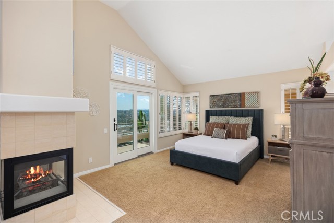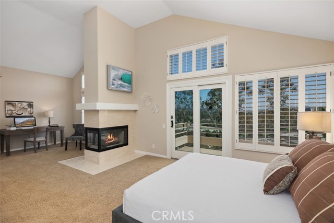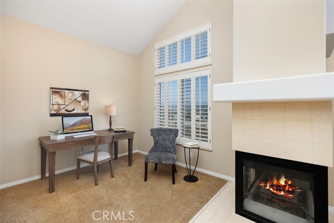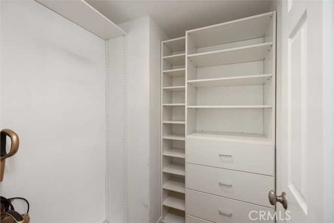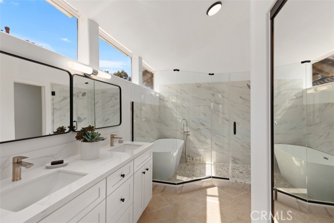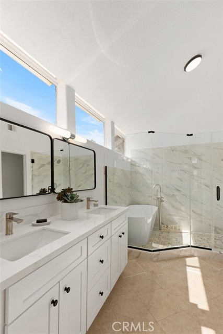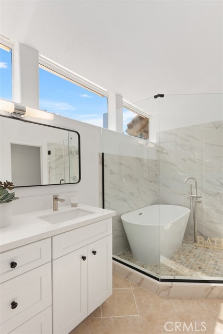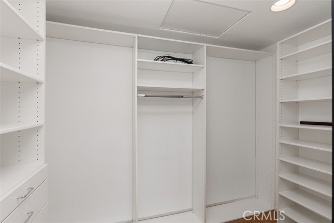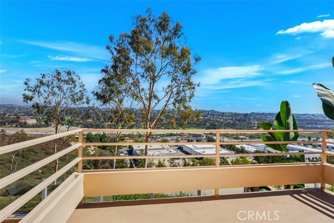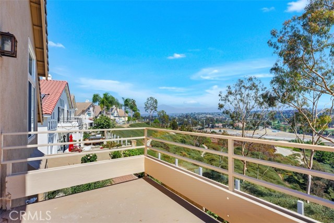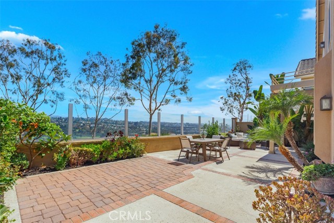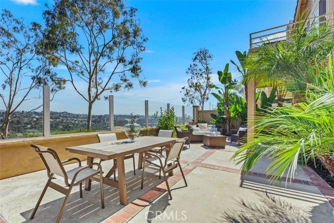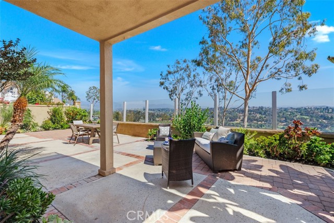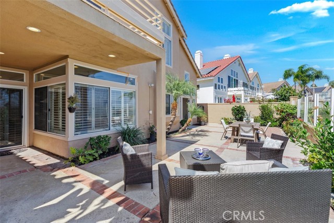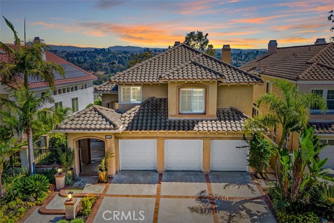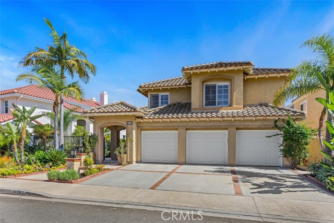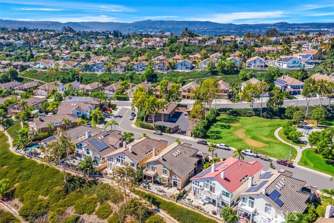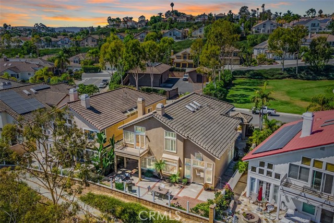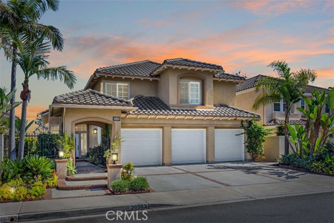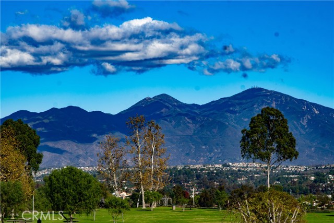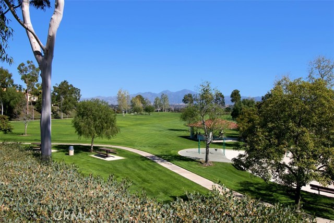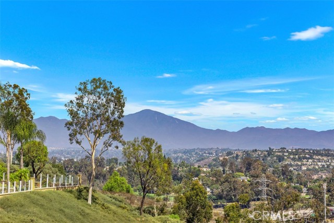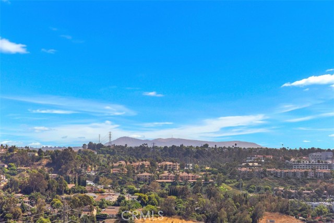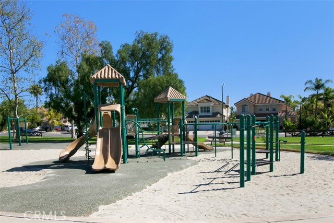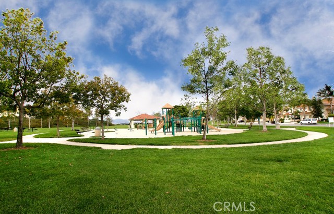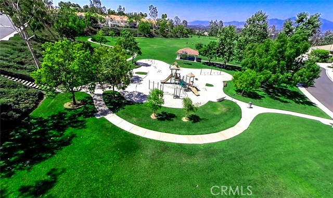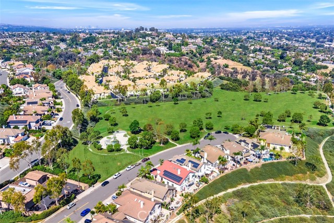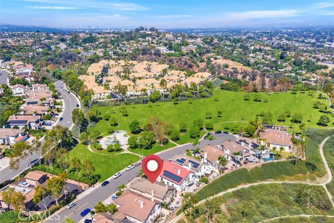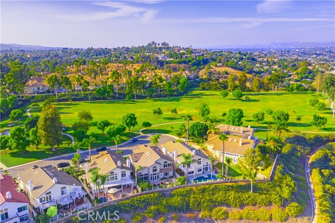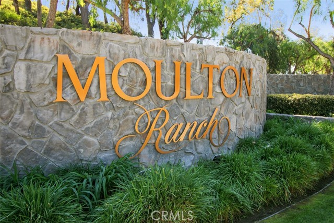26582 Meadow Crest Drive, Laguna Hills, CA 92653
$2,100,000 Mortgage Calculator Active Single Family Residence
Property Details
About this Property
Panoramic Views and Luxury Living can be yours. Discover the epitome of southern California living in this recently updated home nestled on a serene cul-de-sac. Enjoy breathtaking, unobstructed panoramic views of Saddleback Mountain and the Saddleback Valley that will take your breath away. The gourmet Kitchen, featuring an island with built-in cooktop, is a chef's dream. Relax by the cozy fireplace in the spacious Family room, or unwind in the elegant Primary Suite complete with a fireplace, retreat, coffee bar, and private balcony. The luxurious ensuite bathroom offers a remodeled spa-like experience, and two spacious walk-in closets providing plenty of storage. The Iris Floor Plan offers a convenient downstairs Bedroom. Upstairs you will delight in a spacious Bonus Room in addition to the secondary Bedrooms and Primary Suite. A low maintenance yard allows you more time to enjoy outdoor entertaining on your private patio. And just out the gated front yard is Moulton Ranch's private 8 acre park, complete with Tot Lot, covered Pavilion with picnic benches and BBQs, large grass areas, and a walking path. Welcome to the life you seek here in Moulton Ranch, where elegance & tranquility unite, and every comfort is meticulously provided. This is your opportunity to own a slice of p
MLS Listing Information
MLS #
CROC24184234
MLS Source
California Regional MLS
Days on Site
159
Interior Features
Bedrooms
Ground Floor Bedroom, Primary Suite/Retreat
Kitchen
Other
Appliances
Dishwasher, Garbage Disposal, Microwave, Other, Oven - Double, Oven - Electric
Dining Room
Breakfast Nook, Formal Dining Room
Family Room
Other
Fireplace
Family Room, Gas Burning, Gas Starter, Primary Bedroom, Other, Two-Way
Laundry
In Laundry Room, Other
Cooling
Ceiling Fan, Central Forced Air
Heating
Central Forced Air, Forced Air
Exterior Features
Roof
Tile
Foundation
Slab
Pool
None
Style
Mediterranean
Parking, School, and Other Information
Garage/Parking
Garage, Other, Storage - RV, Garage: 3 Car(s)
Elementary District
Saddleback Valley Unified
High School District
Saddleback Valley Unified
HOA Fee
$140
HOA Fee Frequency
Monthly
Complex Amenities
Barbecue Area, Picnic Area, Playground
Contact Information
Listing Agent
Jim Bishop
Berkshire Hathaway HomeService
License #: 01352560
Phone: (949) 464-8136
Co-Listing Agent
Vickie Bishop
Berkshire Hathaway HomeService
License #: 01982437
Phone: (949) 302-8390
Neighborhood: Around This Home
Neighborhood: Local Demographics
Market Trends Charts
Nearby Homes for Sale
26582 Meadow Crest Drive is a Single Family Residence in Laguna Hills, CA 92653. This 3,079 square foot property sits on a 5,000 Sq Ft Lot and features 4 bedrooms & 3 full bathrooms. It is currently priced at $2,100,000 and was built in 1989. This address can also be written as 26582 Meadow Crest Drive, Laguna Hills, CA 92653.
©2024 California Regional MLS. All rights reserved. All data, including all measurements and calculations of area, is obtained from various sources and has not been, and will not be, verified by broker or MLS. All information should be independently reviewed and verified for accuracy. Properties may or may not be listed by the office/agent presenting the information. Information provided is for personal, non-commercial use by the viewer and may not be redistributed without explicit authorization from California Regional MLS.
Presently MLSListings.com displays Active, Contingent, Pending, and Recently Sold listings. Recently Sold listings are properties which were sold within the last three years. After that period listings are no longer displayed in MLSListings.com. Pending listings are properties under contract and no longer available for sale. Contingent listings are properties where there is an accepted offer, and seller may be seeking back-up offers. Active listings are available for sale.
This listing information is up-to-date as of December 11, 2024. For the most current information, please contact Jim Bishop, (949) 464-8136
