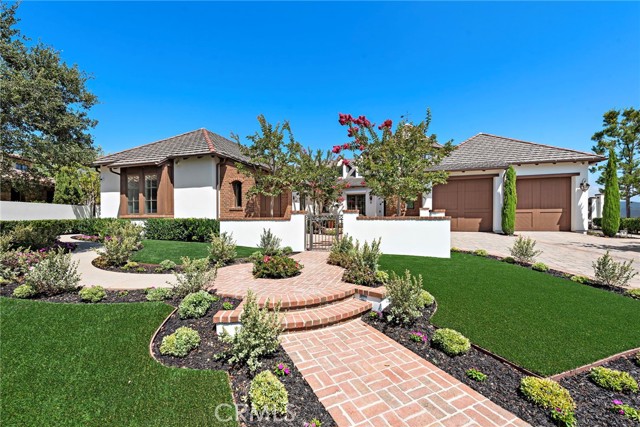4 Overlook Dr, Ladera Ranch, CA 92694
$4,000,000 Mortgage Calculator Sold on Oct 18, 2024 Single Family Residence
Property Details
About this Property
Live your best life at this extraordinary and rare single-story custom home in Ladera Ranch’s guard-gated Covenant Hills. Backing to open space on a quiet cul-de-sac with a landscaped island, the luxurious residence was built in 2018 and showcases an exterior influenced by classic French chateaus. Custom hardscaping, lifelike turf, a paver-finished driveway and an inviting entry courtyard elevate curb appeal. A massive homesite, which spans nearly 14,505 sq ft, reveals a private and serene backyard with easterly countryside views, a large pool with Baja shelf, a bubbling spa, and a gorgeous approximately 700 sq ft loggia with built-in BBQ, fireplace, wood ceiling and elegant lighting. Equally impressive, the interior hosts a rotunda foyer with inlaid floor, and a grand formal dining room with 13' high beamed ceiling, built-in cabinetry, potential wine storage, two sets of French doors leading to a side patio, a chandelier, and a linear fireplace shared with a great room on other side of a brick accent wall. Opening to the loggia via a 20' slideaway wall of glass doors, the great room flows directly to a magnificent chef’s kitchen that features an island, quartz countertops, full tile backsplash, Shaker cabinetry, a farmhouse sink, walk-in pantry, and top-of-the-line appliances in
MLS Listing Information
MLS #
CROC24181975
MLS Source
California Regional MLS
Interior Features
Bedrooms
Ground Floor Bedroom, Primary Suite/Retreat
Kitchen
Exhaust Fan, Other, Pantry
Appliances
Built-in BBQ Grill, Dishwasher, Exhaust Fan, Freezer, Garbage Disposal, Hood Over Range, Ice Maker, Microwave, Other, Oven - Double, Oven - Electric, Oven Range, Oven Range - Gas, Refrigerator, Warming Drawer
Dining Room
Breakfast Bar, Formal Dining Room, In Kitchen, Other
Family Room
Other
Fireplace
Decorative Only, Dining Room, Family Room, Fire Pit, Other, Outside, Raised Hearth, Two-Way
Laundry
Hookup - Gas Dryer, In Laundry Room, Other
Cooling
Central Forced Air
Heating
Fireplace, Forced Air, Gas
Exterior Features
Roof
Tile
Foundation
Slab
Pool
Community Facility, Fenced, Gunite, Heated, Heated - Gas, In Ground, Other, Pool - Yes, Spa - Community Facility, Spa - Private
Style
French
Parking, School, and Other Information
Garage/Parking
Garage, Gate/Door Opener, Other, Garage: 3 Car(s)
Elementary District
Capistrano Unified
High School District
Capistrano Unified
Water
Other
HOA Fee
$682
HOA Fee Frequency
Monthly
Complex Amenities
Barbecue Area, Club House, Community Pool, Picnic Area, Playground
Contact Information
Listing Agent
Tim Wolter
HomeSmart, Evergreen Realty
License #: 01384317
Phone: (949) 338-3767
Co-Listing Agent
Jeffrey Wolter
HomeSmart, Evergreen Realty
License #: 01738192
Phone: –
Neighborhood: Around This Home
Neighborhood: Local Demographics
Market Trends Charts
4 Overlook Dr is a Single Family Residence in Ladera Ranch, CA 92694. This 3,613 square foot property sits on a 0.333 Acres Lot and features 4 bedrooms & 3 full and 1 partial bathrooms. It is currently priced at $4,000,000 and was built in 2018. This address can also be written as 4 Overlook Dr, Ladera Ranch, CA 92694.
©2024 California Regional MLS. All rights reserved. All data, including all measurements and calculations of area, is obtained from various sources and has not been, and will not be, verified by broker or MLS. All information should be independently reviewed and verified for accuracy. Properties may or may not be listed by the office/agent presenting the information. Information provided is for personal, non-commercial use by the viewer and may not be redistributed without explicit authorization from California Regional MLS.
Presently MLSListings.com displays Active, Contingent, Pending, and Recently Sold listings. Recently Sold listings are properties which were sold within the last three years. After that period listings are no longer displayed in MLSListings.com. Pending listings are properties under contract and no longer available for sale. Contingent listings are properties where there is an accepted offer, and seller may be seeking back-up offers. Active listings are available for sale.
This listing information is up-to-date as of October 21, 2024. For the most current information, please contact Tim Wolter, (949) 338-3767
