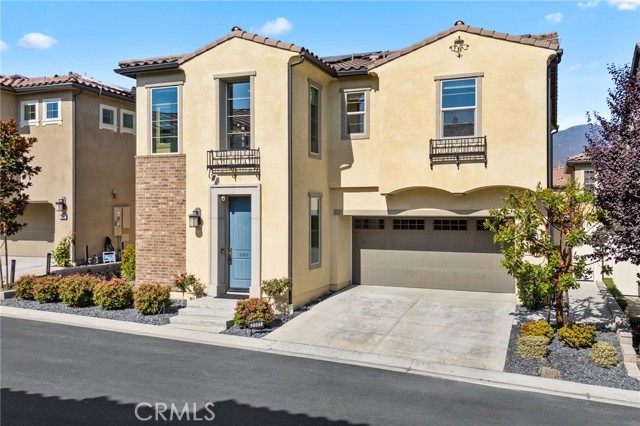2301 Arroyo Oaks Ct, Lake Forest, CA 92610
$1,830,000 Mortgage Calculator Sold on Oct 25, 2024 Single Family Residence
Property Details
About this Property
Experience Luxury Living with Stunning Mountain Views in Iron Ridge! Welcome to your dream home nestled in the prestigious gated Iron Ridge community in Portola Hills. This newly constructed, custom-upgraded 5-bedroom, 5-bathroom home offers an unparalleled living experience with NO Mello-Roos Tax. Situated on a serene cul-de-sac, this home boasts a thoughtfully designed open-concept floor plan, perfect for modern family living. The main level features luxury wood flooring that flows seamlessly from the gourmet kitchen into the spacious living area and the expansive California room, ideal for indoor-outdoor entertaining. The first-floor guest suite, complete with a full bathroom and generous closet space, provides the perfect retreat for in-laws or guests. The heart of this home is its stunning kitchen, which opens to the living room and is equipped with top-of-the-line cabinetry, a beautiful tile backsplash, and ample storage space. Step out onto the back patio to enjoy picturesque views and the tranquil ambiance of your private outdoor space. Upstairs, you'll find four additional bedrooms, each with its own full bathroom, and a convenient individual laundry room. The master suite is a true sanctuary, featuring a large walk-in closet, upgraded granite countertops, a freestanding
MLS Listing Information
MLS #
CROC24181273
MLS Source
California Regional MLS
Interior Features
Bedrooms
Ground Floor Bedroom, Primary Suite/Retreat, Other
Kitchen
Other, Pantry
Appliances
Dishwasher, Freezer, Garbage Disposal, Ice Maker, Microwave, Other, Oven - Electric, Oven - Self Cleaning, Oven Range - Gas, Refrigerator, Dryer, Washer
Dining Room
Breakfast Bar, In Kitchen, Other
Family Room
Other, Separate Family Room
Fireplace
None
Laundry
In Laundry Room, Other, Upper Floor
Cooling
Central Forced Air
Heating
Central Forced Air
Exterior Features
Roof
Tile
Foundation
Slab
Pool
Community Facility, Spa - Community Facility
Style
Mediterranean
Parking, School, and Other Information
Garage/Parking
Garage, Garage: 2 Car(s)
Elementary District
Saddleback Valley Unified
High School District
Saddleback Valley Unified
HOA Fee
$189
HOA Fee Frequency
Monthly
Complex Amenities
Barbecue Area, Community Pool, Picnic Area, Playground
Neighborhood: Around This Home
Neighborhood: Local Demographics
Market Trends Charts
2301 Arroyo Oaks Ct is a Single Family Residence in Lake Forest, CA 92610. This 3,099 square foot property sits on a 3,401 Sq Ft Lot and features 5 bedrooms & 5 full bathrooms. It is currently priced at $1,830,000 and was built in 2018. This address can also be written as 2301 Arroyo Oaks Ct, Lake Forest, CA 92610.
©2024 California Regional MLS. All rights reserved. All data, including all measurements and calculations of area, is obtained from various sources and has not been, and will not be, verified by broker or MLS. All information should be independently reviewed and verified for accuracy. Properties may or may not be listed by the office/agent presenting the information. Information provided is for personal, non-commercial use by the viewer and may not be redistributed without explicit authorization from California Regional MLS.
Presently MLSListings.com displays Active, Contingent, Pending, and Recently Sold listings. Recently Sold listings are properties which were sold within the last three years. After that period listings are no longer displayed in MLSListings.com. Pending listings are properties under contract and no longer available for sale. Contingent listings are properties where there is an accepted offer, and seller may be seeking back-up offers. Active listings are available for sale.
This listing information is up-to-date as of October 25, 2024. For the most current information, please contact Derek Dunn, (949) 232-0009
