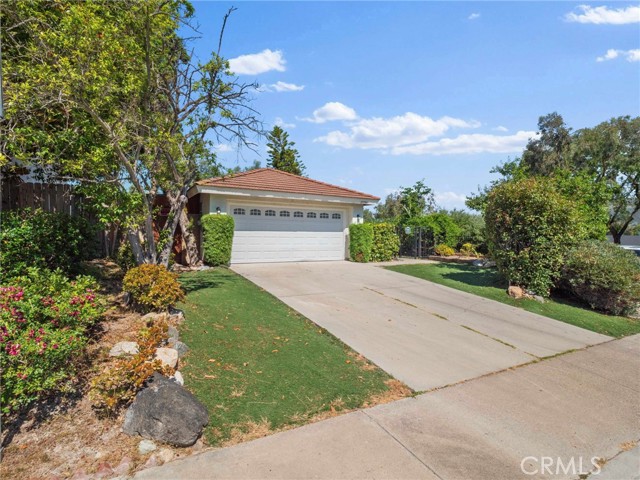21291 High Country Dr, Rancho Santa Margarita, CA 92679
$997,000 Mortgage Calculator Sold on Dec 2, 2024 Single Family Residence
Property Details
About this Property
Gorgeous single level featuring panoramic views in every direction. The private courtyard entry leads you into the bright, spacious living room featuring vaulted ceilings & a handsome fireplace. Gourmet kitchen featuring upgraded appliances, raised ceiling niche, stainless sink, under cabinet lighting, upgraded cabinetry w/soft close hardware & Carrara Marble quartz countertops with a waterfall edge and marble backsplash. Chic white 24" tile flooring, elegant baseboards, recessed lighting and upgraded windows and doors throughout the entire home. Primary bedroom suite features mirrored closet doors & a remodeled bathroom w/a walk-in tile shower featuring a decorative mosaic floor, upgraded mirrors & lighting, custom designed soft close cabinetry & two vessel sinks. Privately located second bedroom feels like a dual primary bedroom. Remodeled 2nd bathroom featuring tile shower with brushed nickel trim, custom designed wall niche, decorative mirror & upgraded vanity with soft close drawers. Some additional features include a 68-gallon water heater, wiring for a Brinks security system, a Trane high efficiency heater, and air conditioning that was replaced in 2023. Wonderful memories await you in the huge backyard perfect for outdoor entertaining that features a patio cover, pizza ov
MLS Listing Information
MLS #
CROC24180839
MLS Source
California Regional MLS
Interior Features
Bedrooms
Ground Floor Bedroom
Appliances
Built-in BBQ Grill, Dishwasher, Garbage Disposal, Microwave, Other, Oven Range - Gas, Refrigerator
Dining Room
Formal Dining Room
Fireplace
Fire Pit, Gas Starter, Living Room
Laundry
In Garage, Other
Cooling
Central Forced Air
Heating
Central Forced Air, Forced Air
Exterior Features
Roof
Tile
Foundation
Slab
Pool
Community Facility, Spa - Community Facility
Style
Ranch
Parking, School, and Other Information
Garage/Parking
Garage, Gate/Door Opener, Other, Garage: 2 Car(s)
Elementary District
Saddleback Valley Unified
High School District
Saddleback Valley Unified
HOA Fee
$145
HOA Fee Frequency
Monthly
Complex Amenities
Barbecue Area, Community Pool, Picnic Area, Playground
Contact Information
Listing Agent
Nicole McKee
Compass
License #: 01228692
Phone: (949) 589-9799
Co-Listing Agent
Mark Fotohabadi
Laguna Newport Realty
License #: 01401068
Phone: (310) 962-4558
Market Trends Charts
21291 High Country Dr is a Single Family Residence in Rancho Santa Margarita, CA 92679. This 1,012 square foot property sits on a 9,600 Sq Ft Lot and features 2 bedrooms & 2 full bathrooms. It is currently priced at $997,000 and was built in 1985. This address can also be written as 21291 High Country Dr, Rancho Santa Margarita, CA 92679.
©2024 California Regional MLS. All rights reserved. All data, including all measurements and calculations of area, is obtained from various sources and has not been, and will not be, verified by broker or MLS. All information should be independently reviewed and verified for accuracy. Properties may or may not be listed by the office/agent presenting the information. Information provided is for personal, non-commercial use by the viewer and may not be redistributed without explicit authorization from California Regional MLS.
Presently MLSListings.com displays Active, Contingent, Pending, and Recently Sold listings. Recently Sold listings are properties which were sold within the last three years. After that period listings are no longer displayed in MLSListings.com. Pending listings are properties under contract and no longer available for sale. Contingent listings are properties where there is an accepted offer, and seller may be seeking back-up offers. Active listings are available for sale.
This listing information is up-to-date as of December 03, 2024. For the most current information, please contact Nicole McKee, (949) 589-9799
