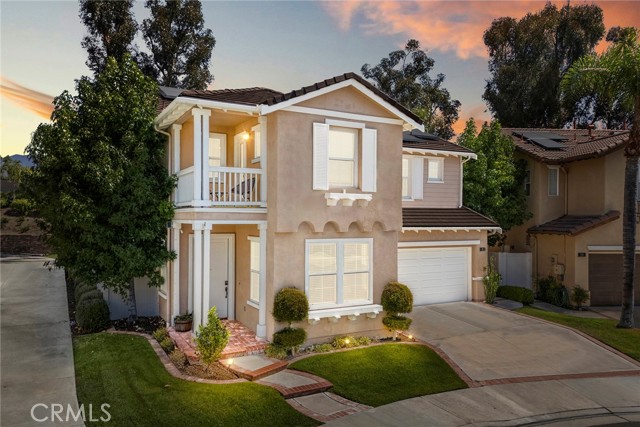8 Santa Inez, Rancho Santa Margarita, CA 92688
$1,390,000 Mortgage Calculator Sold on Sep 24, 2024 Single Family Residence
Property Details
About this Property
Welcome to Monterrey Estates! This exceptional home offers not only functional living space but also a range of bonus features that enhance your lifestyle. Enjoy the benefits of 24 PAID-OFF Tesla SOLAR PANELS, a 3-car direct access tandem garage with 220V for electric vehicle charging, epoxy flooring with ample storage, smart thermostats, smart ceiling fans, and double-pane windows. With plenty of windows throughout, natural light floods every room. The kitchen is the perfect size and is open to the family room and office, featuring quartz countertops, newer stainless-steel appliances, double ovens, and a 5-burner cooktop on a large island, perfect for casual meals. The family room boasts a gas fireplace, ceiling fan, and built-ins. The living and dining rooms showcase high ceilings and abundant light. The main floor features a room currently used as an office, showcasing a double-door glass entry and trendy, attractive glass partition walls. These modern partitions enhance both aesthetics and functionality by maximizing natural light and creating an open, inviting environment. The lower level also includes a powder room and a storage closet, adding to the practicality of the space. Upstairs, the primary suite includes a smart ceiling fan and overlooks the backyard. The primary
MLS Listing Information
MLS #
CROC24180811
MLS Source
California Regional MLS
Interior Features
Bedrooms
Primary Suite/Retreat
Kitchen
Other, Pantry
Appliances
Dishwasher, Ice Maker, Microwave, Other, Oven - Double, Refrigerator, Dryer, Washer
Dining Room
Breakfast Bar, Breakfast Nook, Dining "L", Formal Dining Room, In Kitchen, Other
Family Room
Other, Separate Family Room
Fireplace
Family Room, Gas Burning, Gas Starter
Laundry
Hookup - Gas Dryer, In Laundry Room, Upper Floor
Cooling
Ceiling Fan, Central Forced Air
Heating
Central Forced Air
Exterior Features
Roof
Concrete, Tile
Foundation
Slab
Pool
Community Facility, Spa - Community Facility
Style
Contemporary
Parking, School, and Other Information
Garage/Parking
Garage, Other, Storage - RV, Garage: 3 Car(s)
Elementary District
Capistrano Unified
High School District
Capistrano Unified
HOA Fee
$155
HOA Fee Frequency
Monthly
Complex Amenities
Barbecue Area, Club House, Community Pool, Conference Facilities, Game Room, Other, Picnic Area, Playground
Neighborhood: Around This Home
Neighborhood: Local Demographics
Market Trends Charts
8 Santa Inez is a Single Family Residence in Rancho Santa Margarita, CA 92688. This 2,890 square foot property sits on a 5,040 Sq Ft Lot and features 5 bedrooms & 3 full and 1 partial bathrooms. It is currently priced at $1,390,000 and was built in 2000. This address can also be written as 8 Santa Inez, Rancho Santa Margarita, CA 92688.
©2024 California Regional MLS. All rights reserved. All data, including all measurements and calculations of area, is obtained from various sources and has not been, and will not be, verified by broker or MLS. All information should be independently reviewed and verified for accuracy. Properties may or may not be listed by the office/agent presenting the information. Information provided is for personal, non-commercial use by the viewer and may not be redistributed without explicit authorization from California Regional MLS.
Presently MLSListings.com displays Active, Contingent, Pending, and Recently Sold listings. Recently Sold listings are properties which were sold within the last three years. After that period listings are no longer displayed in MLSListings.com. Pending listings are properties under contract and no longer available for sale. Contingent listings are properties where there is an accepted offer, and seller may be seeking back-up offers. Active listings are available for sale.
This listing information is up-to-date as of September 24, 2024. For the most current information, please contact Ines Negrete, (949) 554-5786
