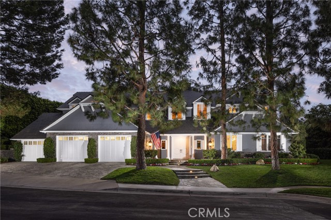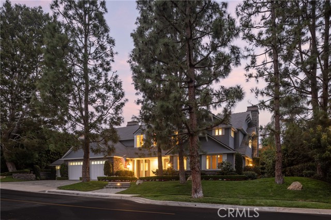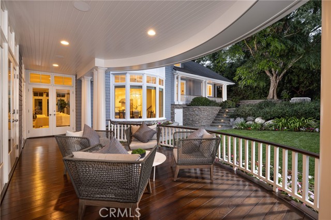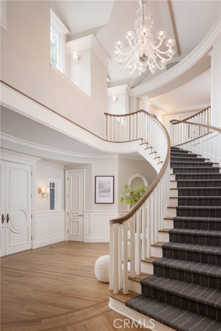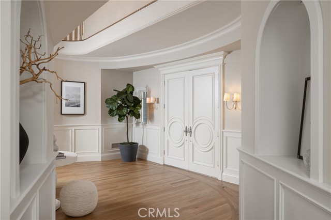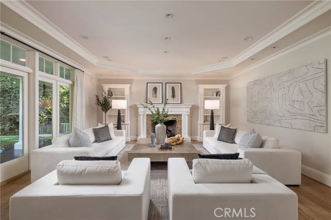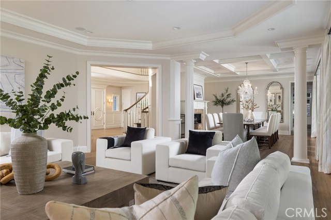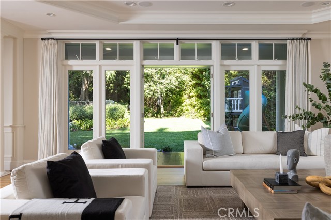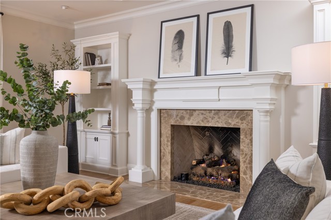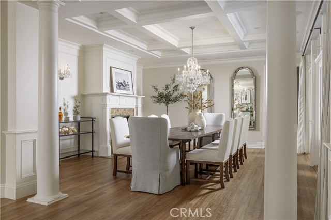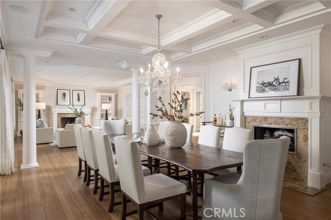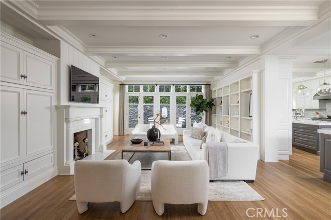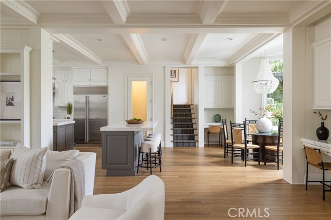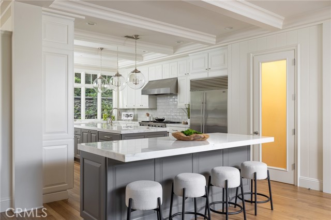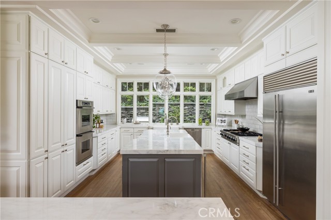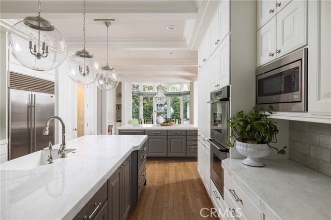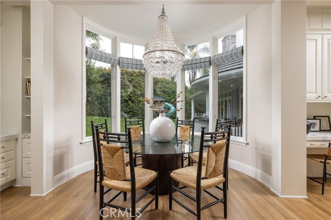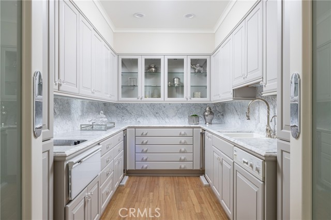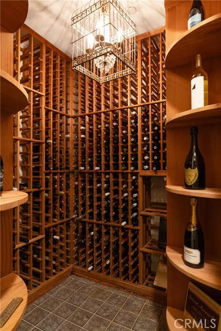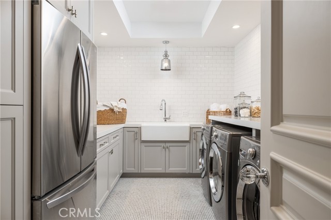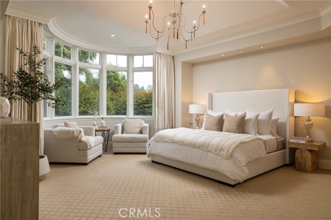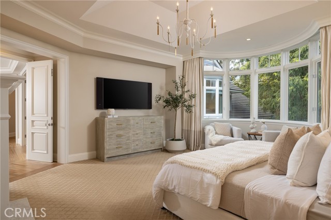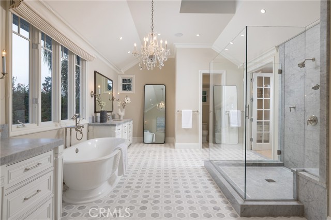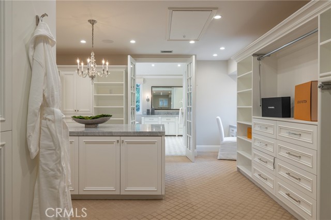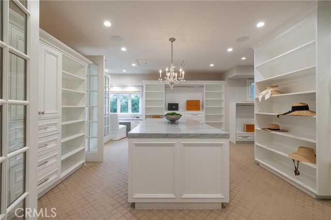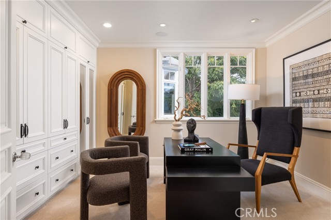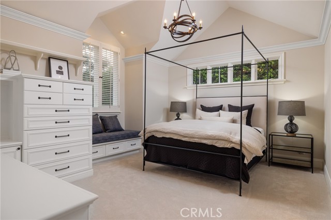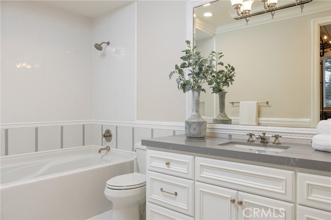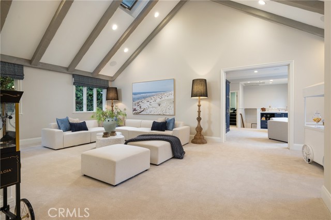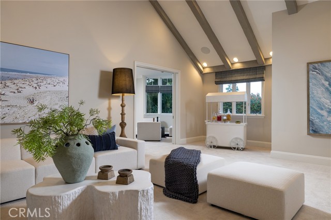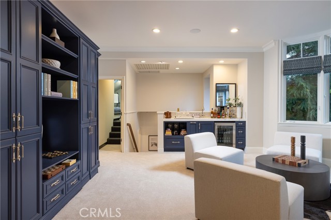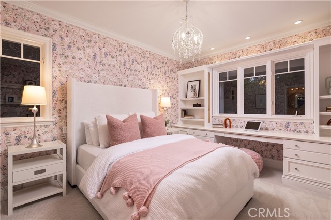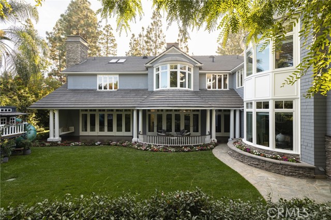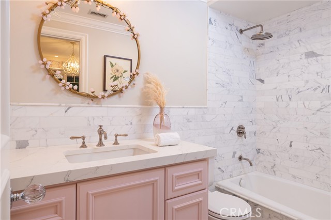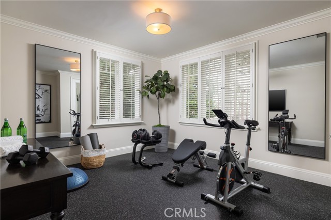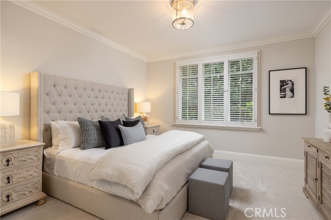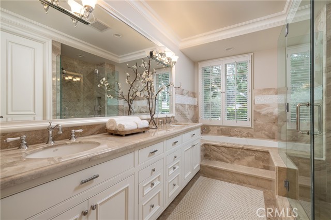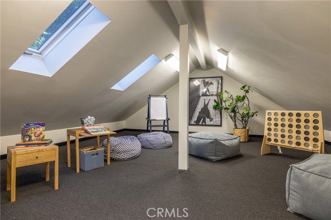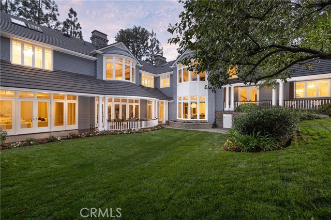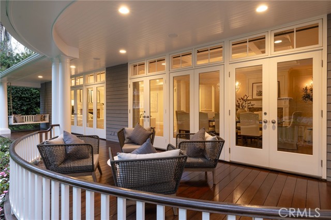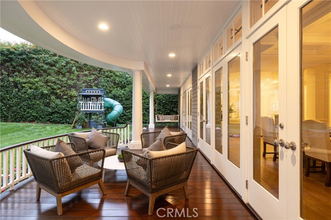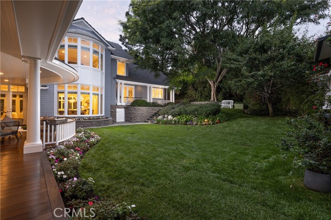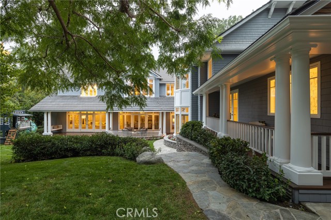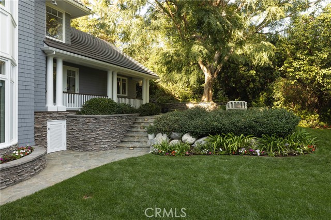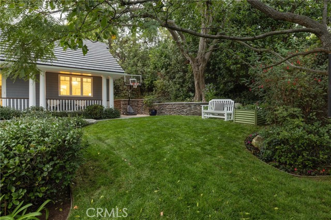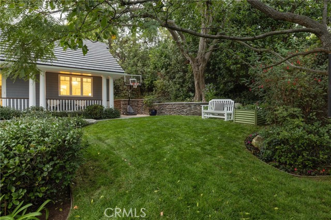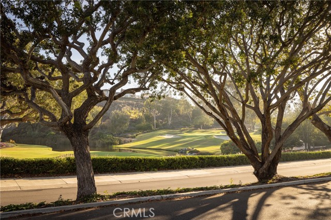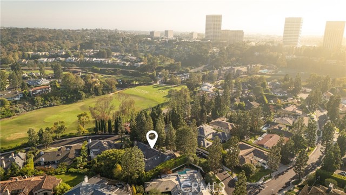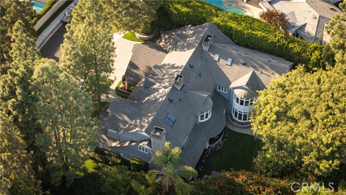56 Royal Saint George Road, Newport Beach, CA 92660
$13,895,000 Mortgage Calculator Active Single Family Residence
Property Details
About this Property
Welcome to this stunning custom estate in the prestigious Big Canyon community of Newport Beach, where exceptional curb appeal meets unmatched luxury living. This dream residence boasts eight spacious bedrooms, six full baths, and two half baths. Enter through the grand two-story foyer into expansive living and dining areas, a family room, and an unparalleled chef’s kitchen featuring exquisite imported Italian marble—truly an epicurean masterpiece. The kitchen is a dream, complete with a large Marble Island and countertops, Subzero refrigerator, top of the line Viking appliances: 6-burner stove and griddle, wine cooler, two ovens, two Miele dishwashers, cooling drawers, and premium polished nickel Waterstone and Rohl fixtures. The home includes a butler's kitchen with stove, ice maker, two warming drawers, wine cellar, and a versatile office/craft room. Enjoy serene views of the private, lush green yard from nearly every room, creating a true sanctuary of relaxation. The expansive primary suite is a true retreat, providing an opulent escape for rest and serenity. It features a dream closet, and a spa-like bathroom adorned with top-quality marble and tile, complemented by a stunning bathtub imported from Italy. Every detail is meticulously crafted, including solid nickel faucets,
MLS Listing Information
MLS #
CROC24180292
MLS Source
California Regional MLS
Days on Site
434
Interior Features
Bedrooms
Ground Floor Bedroom, Primary Suite/Retreat, Primary Suite/Retreat - 2+
Kitchen
Exhaust Fan, Other
Appliances
Built-in BBQ Grill, Dishwasher, Exhaust Fan, Freezer, Garbage Disposal, Hood Over Range, Ice Maker, Microwave, Other, Oven - Double, Oven - Electric, Oven - Gas, Oven - Self Cleaning, Oven Range - Built-In, Refrigerator, Water Softener, Warming Drawer
Dining Room
Breakfast Bar, Breakfast Nook, Formal Dining Room, In Kitchen, Other
Family Room
Other, Separate Family Room
Fireplace
Dining Room, Gas Burning, Gas Starter, Living Room
Laundry
Hookup - Gas Dryer, In Laundry Room, Other
Cooling
Ceiling Fan, Central Forced Air
Heating
Baseboard, Central Forced Air, Fireplace, Forced Air, Gas
Exterior Features
Roof
Tile
Foundation
Slab
Pool
None
Style
Custom, Traditional
Parking, School, and Other Information
Garage/Parking
Garage, Gate/Door Opener, Off-Street Parking, Other, Garage: 3 Car(s)
Elementary District
Newport-Mesa Unified
High School District
Newport-Mesa Unified
Water
Other
HOA Fee
$214
HOA Fee Frequency
Monthly
Complex Amenities
Golf Course, Other, Picnic Area, Playground
Neighborhood: Around This Home
Neighborhood: Local Demographics
Market Trends Charts
Nearby Homes for Sale
56 Royal Saint George Road is a Single Family Residence in Newport Beach, CA 92660. This 8,050 square foot property sits on a 0.37 Acres Lot and features 8 bedrooms & 6 full and 2 partial bathrooms. It is currently priced at $13,895,000 and was built in 1999. This address can also be written as 56 Royal Saint George Road, Newport Beach, CA 92660.
©2025 California Regional MLS. All rights reserved. All data, including all measurements and calculations of area, is obtained from various sources and has not been, and will not be, verified by broker or MLS. All information should be independently reviewed and verified for accuracy. Properties may or may not be listed by the office/agent presenting the information. Information provided is for personal, non-commercial use by the viewer and may not be redistributed without explicit authorization from California Regional MLS.
Presently MLSListings.com displays Active, Contingent, Pending, and Recently Sold listings. Recently Sold listings are properties which were sold within the last three years. After that period listings are no longer displayed in MLSListings.com. Pending listings are properties under contract and no longer available for sale. Contingent listings are properties where there is an accepted offer, and seller may be seeking back-up offers. Active listings are available for sale.
This listing information is up-to-date as of July 28, 2025. For the most current information, please contact Mindy D'Alessandro
