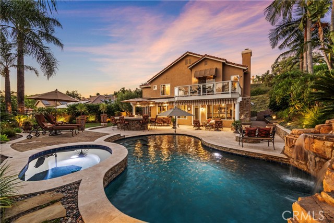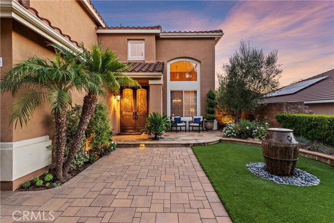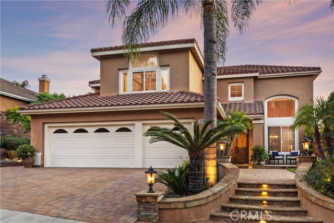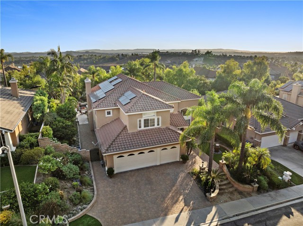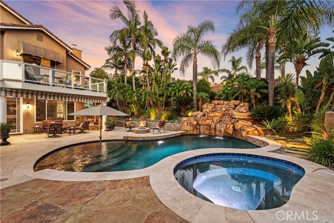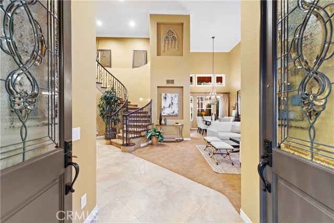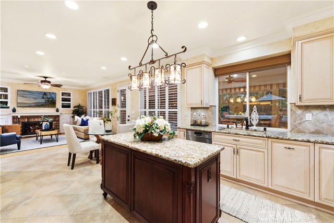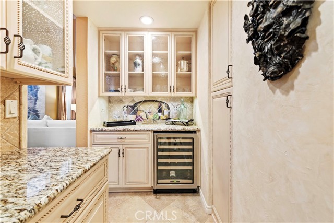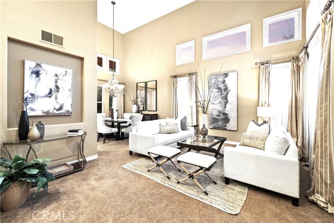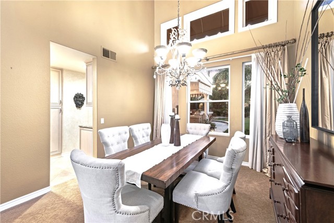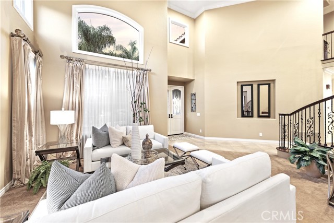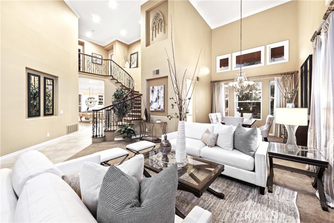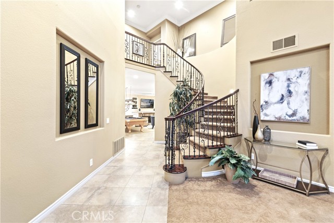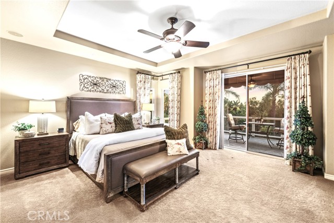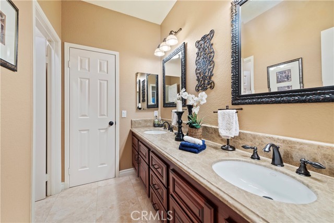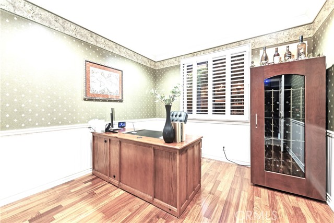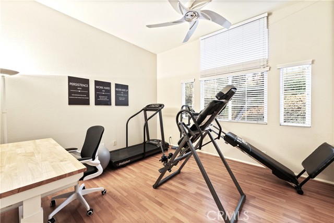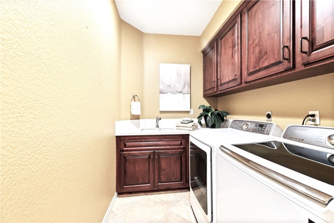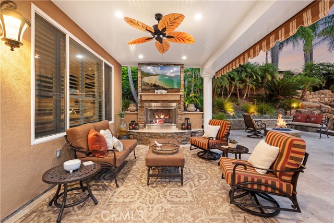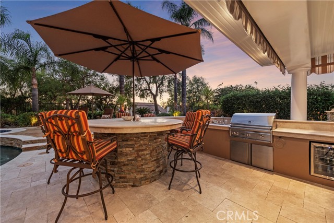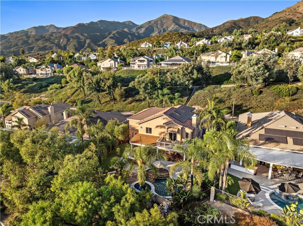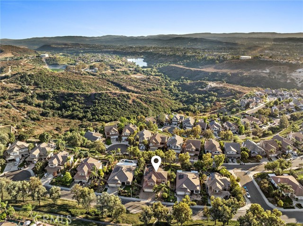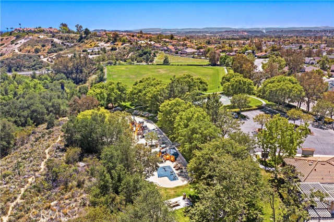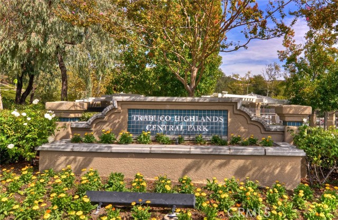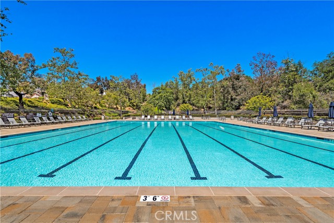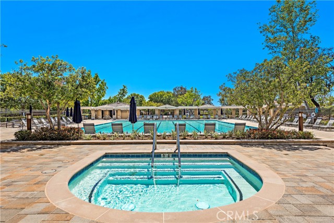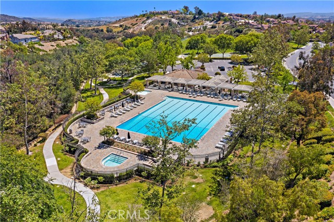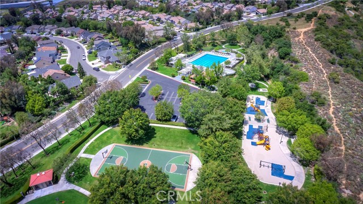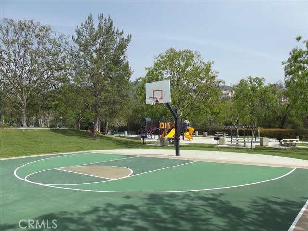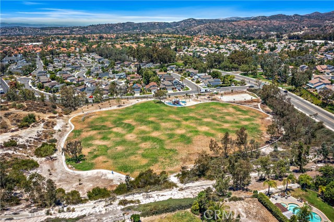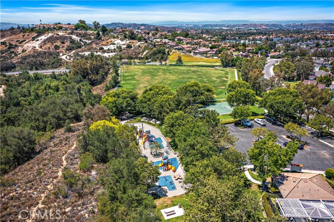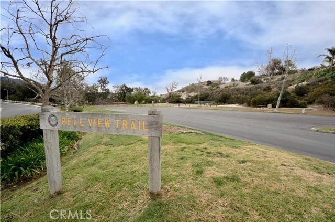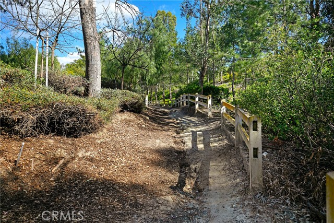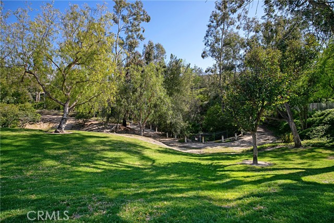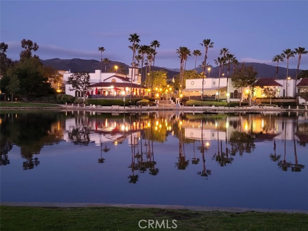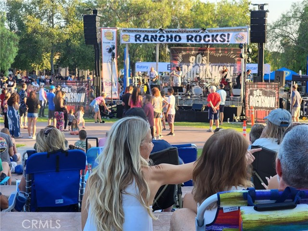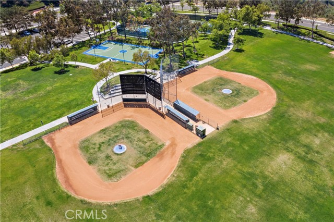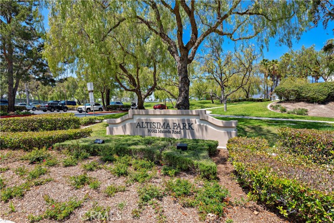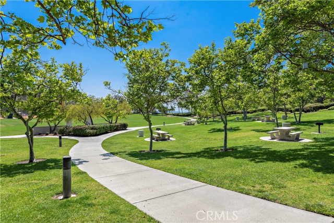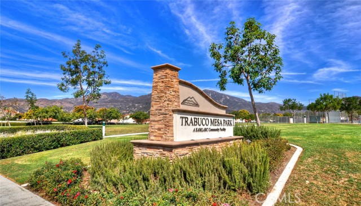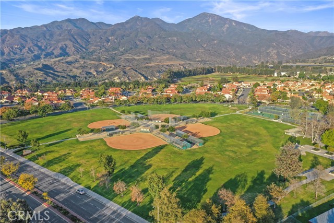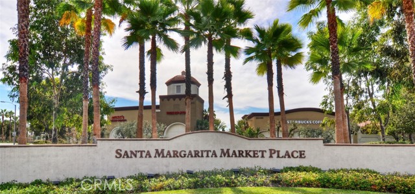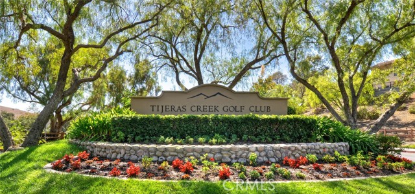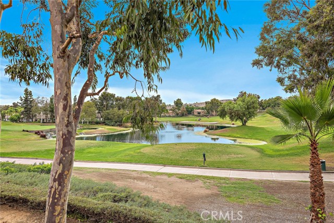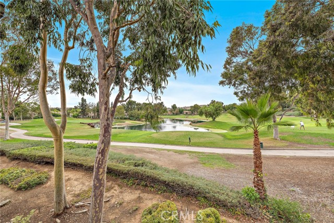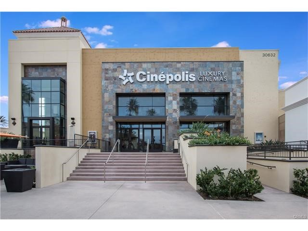32782 Rosemont Dr, Rancho Santa Margarita, CA 92679
$1,999,888 Mortgage Calculator Active Single Family Residence
Property Details
About this Property
$100K+ Price Benefit: A SHOWCASE of QUALITY & LUXURY crafted with the finest materials & meticulous attention to detail for those who appreciate top-tier quality. The centerpiece is a chef’s dream kitchen, remodeled with premium, high-performance appliances. Featuring a six-burner Wolf range, Wolf wall oven, and a Sub-Zero refrigerator, Bosch dishwasher, custom cabinetry, hand-painted backsplash show attention to detail as the adjoining butler’s pantry, complete with wine fridge and glass-front cabinetry, is designed for seamless entertaining. EXCEPTIONAL FINISHES & CRAFTMANSHIP from the Venetian plaster finishes to high-end marble & cabinetry, this home is defined by its use of top-quality materials. LED recessed lighting throughout the home and premium surround sound in the family room and master suite create ambiance. Smart control panels add convenience, with lighting adjustments at the touch of a button. EXQUISIT UPGRADES start downstairs with a versatile office/guest bedroom features custom-built cabinetry & high-grade wood floor for style and function. Upgraded staircase, crafted with wrought-iron balusters, leads to the master suite & expansive ensuite bathroom featuring travertine dual vanities, deep soaking tub, walk-in shower, two large custom walk-in closets. The priv
MLS Listing Information
MLS #
CROC24178107
MLS Source
California Regional MLS
Days on Site
139
Interior Features
Bedrooms
Dressing Area, Ground Floor Bedroom, Primary Suite/Retreat
Kitchen
Exhaust Fan, Other, Pantry
Appliances
Built-in BBQ Grill, Dishwasher, Exhaust Fan, Garbage Disposal, Hood Over Range, Ice Maker, Microwave, Other, Oven - Electric, Oven - Self Cleaning, Oven Range - Gas, Refrigerator
Dining Room
Breakfast Nook, Dining Area in Living Room, Formal Dining Room, In Kitchen, Other
Family Room
Other
Fireplace
Electric, Family Room, Fire Pit, Gas Burning, Gas Starter, Other Location, Raised Hearth
Laundry
In Laundry Room, Other
Cooling
Ceiling Fan, Central Forced Air, Other
Heating
Central Forced Air, Forced Air, Other, Solar
Exterior Features
Roof
Concrete, Tile
Foundation
Slab
Pool
Community Facility, Fenced, Gunite, Heated, Heated - Gas, In Ground, Other, Pool - Yes, Spa - Community Facility, Spa - Private
Style
Mediterranean
Parking, School, and Other Information
Garage/Parking
Attached Garage, Garage, Gate/Door Opener, Off-Street Parking, Other, Side By Side, Storage - RV, Garage: 3 Car(s)
Elementary District
Saddleback Valley Unified
High School District
Saddleback Valley Unified
Water
Other
HOA Fee
$276
HOA Fee Frequency
Monthly
Complex Amenities
Barbecue Area, Community Pool, Other, Picnic Area, Playground
Neighborhood: Around This Home
Neighborhood: Local Demographics
Market Trends Charts
Nearby Homes for Sale
32782 Rosemont Dr is a Single Family Residence in Rancho Santa Margarita, CA 92679. This 3,107 square foot property sits on a 9,750 Sq Ft Lot and features 5 bedrooms & 3 full bathrooms. It is currently priced at $1,999,888 and was built in 1995. This address can also be written as 32782 Rosemont Dr, Rancho Santa Margarita, CA 92679.
©2024 California Regional MLS. All rights reserved. All data, including all measurements and calculations of area, is obtained from various sources and has not been, and will not be, verified by broker or MLS. All information should be independently reviewed and verified for accuracy. Properties may or may not be listed by the office/agent presenting the information. Information provided is for personal, non-commercial use by the viewer and may not be redistributed without explicit authorization from California Regional MLS.
Presently MLSListings.com displays Active, Contingent, Pending, and Recently Sold listings. Recently Sold listings are properties which were sold within the last three years. After that period listings are no longer displayed in MLSListings.com. Pending listings are properties under contract and no longer available for sale. Contingent listings are properties where there is an accepted offer, and seller may be seeking back-up offers. Active listings are available for sale.
This listing information is up-to-date as of December 20, 2024. For the most current information, please contact Julie Schnieders, (949) 292-5857

