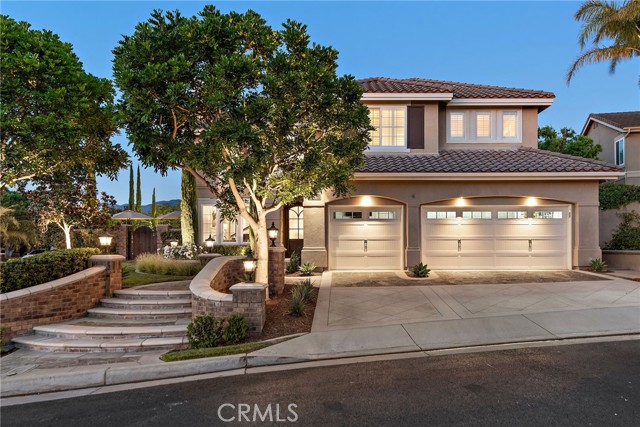26 Saratoga, Rancho Santa Margarita, CA 92679
$2,200,000 Mortgage Calculator Sold on Oct 28, 2024 Single Family Residence
Property Details
About this Property
Discover your dream home in this stunning 5-bedroom residence, nestled on a prime corner lot. Step outside to your own private oasis, featuring a refreshing pool, built-in BBQ, outdoor fireplace and custom pavers. Inside, you'll find elegant custom crown molding, inviting fireplaces, and abundant natural light, creating a warm and inviting atmosphere. The gourmet kitchen is a chef's dream, equipped with a sub-zero fridge and high-quality stainless steel appliances. Enjoy the built-in booth for a cozy eating area. A separate laundry room with a convenient sink adds to the home's functional design. Upstairs you will find a spacious bonus room currently used as a home theater room, featuring a 4k projector and a 120-inch screen for an immersive cinematic experience all powered by 8.82 kWp fully owned solar system. The spacious 3-car garage offers ample storage space and includes a workbench with custom cabinets and epoxy flooring, perfect for DIY enthusiasts or those with a need for additional storage. Located within a prestigious 24-hour guard-gated community, and as a resident of Dove Canyon, you’ll enjoy access to a Jr. Olympic pool, tennis courts, pickleball court, sport court, playground, and scenic trails with access to hiking, biking and horse trails. You will also have the o
MLS Listing Information
MLS #
CROC24173679
MLS Source
California Regional MLS
Interior Features
Bedrooms
Ground Floor Bedroom, Primary Suite/Retreat
Kitchen
Exhaust Fan, Other
Appliances
Built-in BBQ Grill, Dishwasher, Exhaust Fan, Garbage Disposal, Hood Over Range, Microwave, Other, Refrigerator
Dining Room
Breakfast Bar, Breakfast Nook, Formal Dining Room
Family Room
Other
Fireplace
Family Room, Gas Burning, Gas Starter, Living Room, Outside
Laundry
In Laundry Room, Other
Cooling
Central Forced Air
Heating
Central Forced Air
Exterior Features
Roof
Tile, Clay
Foundation
Slab
Pool
Community Facility, Pool - Yes, Spa - Community Facility, Spa - Private
Parking, School, and Other Information
Garage/Parking
Garage, Other, Storage - RV, Garage: 3 Car(s)
Elementary District
Capistrano Unified
High School District
Capistrano Unified
HOA Fee
$320
HOA Fee Frequency
Monthly
Complex Amenities
Barbecue Area, Club House, Community Pool, Golf Course, Other, Picnic Area, Playground
Neighborhood: Around This Home
Neighborhood: Local Demographics
Market Trends Charts
26 Saratoga is a Single Family Residence in Rancho Santa Margarita, CA 92679. This 3,403 square foot property sits on a 8,500 Sq Ft Lot and features 5 bedrooms & 3 full and 1 partial bathrooms. It is currently priced at $2,200,000 and was built in 1997. This address can also be written as 26 Saratoga, Rancho Santa Margarita, CA 92679.
©2024 California Regional MLS. All rights reserved. All data, including all measurements and calculations of area, is obtained from various sources and has not been, and will not be, verified by broker or MLS. All information should be independently reviewed and verified for accuracy. Properties may or may not be listed by the office/agent presenting the information. Information provided is for personal, non-commercial use by the viewer and may not be redistributed without explicit authorization from California Regional MLS.
Presently MLSListings.com displays Active, Contingent, Pending, and Recently Sold listings. Recently Sold listings are properties which were sold within the last three years. After that period listings are no longer displayed in MLSListings.com. Pending listings are properties under contract and no longer available for sale. Contingent listings are properties where there is an accepted offer, and seller may be seeking back-up offers. Active listings are available for sale.
This listing information is up-to-date as of October 28, 2024. For the most current information, please contact Flo Bullock, (949) 285-6234
