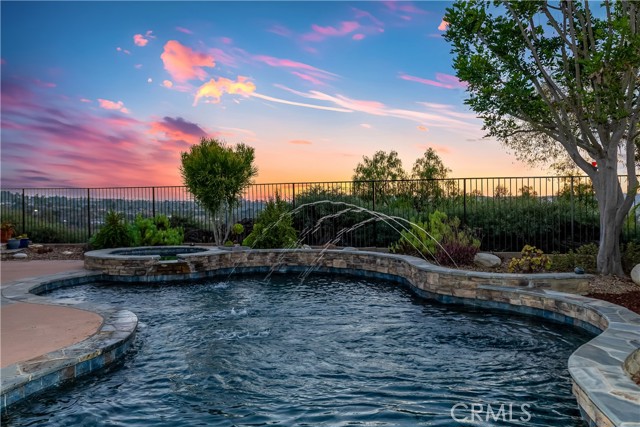28731 Breckenridge Dr, Laguna Niguel, CA 92677
$2,354,000 Mortgage Calculator Sold on Nov 4, 2024 Single Family Residence
Property Details
About this Property
Discover unparalleled luxury in this beautifully reimagined home situated within the coveted Rolling Hills gated community. Tucked away at the end of a peaceful cul-de-sac, this spacious dual-primary residence has been thoughtfully expanded and renovated, boasting sweeping city light and sunset views from its elevated hillside perch. With 4 bedrooms, 3 bathrooms, an office, spacious bonus room, and a 2.5-car garage, every inch of this home reflects elegance and top-tier craftsmanship. Perfect for entertaining, the backyard oasis features a saltwater pool, spa, built-in BBQ, firepit, and ample room for dining and relaxation in a private, scenic setting. Inside, the home’s open floor plan is accentuated by soaring vaulted ceilings and an abundance of natural light. The gourmet kitchen is a chef’s dream with its large island, stunning granite countertops, and charming Dutch door. This residence offers flexibility with dual primary suites—one upstairs featuring a large private deck with breathtaking sunset views, a custom walk-in closet, and the other on the ground level with direct access to the tranquil backyard. A generous bonus room and spacious office occupy the second floor, while two additional bedrooms are conveniently located downstairs. Modern enhancements include a fully o
MLS Listing Information
MLS #
CROC24172066
MLS Source
California Regional MLS
Interior Features
Bedrooms
Dressing Area, Ground Floor Bedroom, Primary Suite/Retreat, Primary Suite/Retreat - 2+
Kitchen
Exhaust Fan, Other, Pantry
Appliances
Built-in BBQ Grill, Dishwasher, Exhaust Fan, Garbage Disposal, Hood Over Range, Other, Oven - Gas, Refrigerator, Dryer, Washer
Dining Room
Breakfast Bar, Dining Area in Living Room, Other
Family Room
Other
Fireplace
Fire Pit, Gas Burning, Gas Starter, Living Room, Other Location, Raised Hearth
Flooring
Laminate
Laundry
In Garage
Cooling
Ceiling Fan, Central Forced Air, Other
Heating
Central Forced Air, Forced Air
Exterior Features
Roof
Other, Tile
Pool
Community Facility, Fenced, Gunite, Heated, Heated - Solar, In Ground, Other, Pool - Yes, Spa - Community Facility, Spa - Private
Style
Custom
Parking, School, and Other Information
Garage/Parking
Garage, Other, Private / Exclusive, Garage: Car(s)
Elementary District
Capistrano Unified
High School District
Capistrano Unified
HOA Fee
$296
HOA Fee Frequency
Monthly
Complex Amenities
Barbecue Area, Community Pool, Picnic Area, Playground
Contact Information
Listing Agent
Cheryl Lynch
Compass
License #: 01314572
Phone: –
Co-Listing Agent
Vicki Linck
Compass
License #: 02078417
Phone: –
Neighborhood: Around This Home
Neighborhood: Local Demographics
Market Trends Charts
28731 Breckenridge Dr is a Single Family Residence in Laguna Niguel, CA 92677. This 3,376 square foot property sits on a 9,300 Sq Ft Lot and features 4 bedrooms & 3 full bathrooms. It is currently priced at $2,354,000 and was built in 1978. This address can also be written as 28731 Breckenridge Dr, Laguna Niguel, CA 92677.
©2024 California Regional MLS. All rights reserved. All data, including all measurements and calculations of area, is obtained from various sources and has not been, and will not be, verified by broker or MLS. All information should be independently reviewed and verified for accuracy. Properties may or may not be listed by the office/agent presenting the information. Information provided is for personal, non-commercial use by the viewer and may not be redistributed without explicit authorization from California Regional MLS.
Presently MLSListings.com displays Active, Contingent, Pending, and Recently Sold listings. Recently Sold listings are properties which were sold within the last three years. After that period listings are no longer displayed in MLSListings.com. Pending listings are properties under contract and no longer available for sale. Contingent listings are properties where there is an accepted offer, and seller may be seeking back-up offers. Active listings are available for sale.
This listing information is up-to-date as of December 16, 2024. For the most current information, please contact Cheryl Lynch
