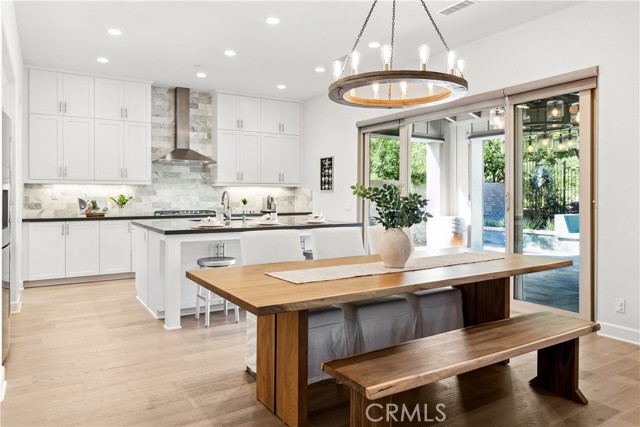26 Entonar Rd, Rancho Mission Viejo, CA 92694
$1,975,000 Mortgage Calculator Sold on Oct 3, 2024 Single Family Residence
Property Details
About this Property
Welcome to this stunning turnkey home with beautiful finishes and a prime corner lot! This light-filled residence boasts four bedrooms and an office/kids' play room, all thoughtfully integrated into an open concept floor plan. Experience the seamless indoor/outdoor California lifestyle with oversized sliding doors that lead to the backyard and covered loggia. The outdoor space features synthetic lawn, fruit trees, a cozy firepit surrounded by a seating area, a large side yard, and meticulously landscaped grounds offering privacy and a serene setting. Step inside to discover a neutral decor complemented by hardwood flooring, Restoration Hardware lighting fixtures, plantation shutters, and ceiling fans throughout. The kitchen is a chef's dream, with added cabinetry extending to the ceiling, quartz countertops, a custom backsplash, a kitchen island, and stainless KitchenAid appliances including a microwave, gas cooktop with hood vent, wall oven, and dishwasher. The expansive great room provides ample space for entertaining guests. The first level also includes an office/kids' play room space with a barn door for added privacy, as well as an ensuite bedroom with a walk-in closet. Retreat to the second level to find your own primary suite, complete with a spacious bedroom, a luxurious
MLS Listing Information
MLS #
CROC24172056
MLS Source
California Regional MLS
Interior Features
Bedrooms
Ground Floor Bedroom, Primary Suite/Retreat
Kitchen
Other, Pantry
Appliances
Dishwasher, Garbage Disposal, Hood Over Range, Microwave, Other, Oven - Self Cleaning, Oven Range - Built-In, Refrigerator, Dryer, Washer
Dining Room
Breakfast Bar, Other
Family Room
Other
Fireplace
None
Laundry
Other, Upper Floor
Cooling
Ceiling Fan, Central Forced Air
Heating
Central Forced Air
Exterior Features
Roof
Tile
Pool
Community Facility, Heated, In Ground, Lap, Spa - Community Facility
Parking, School, and Other Information
Garage/Parking
Garage, Other, Garage: 2 Car(s)
Elementary District
Capistrano Unified
High School District
Capistrano Unified
HOA Fee
$299
HOA Fee Frequency
Monthly
Complex Amenities
Barbecue Area, Club House, Community Pool, Game Room, Gym / Exercise Facility, Other, Picnic Area, Playground
Contact Information
Listing Agent
Gina Kirschenheiter
First Team Real Estate
License #: 02199802
Phone: –
Co-Listing Agent
Dave Archuletta
First Team Real Estate
License #: 02092569
Phone: –
Neighborhood: Around This Home
Neighborhood: Local Demographics
Market Trends Charts
26 Entonar Rd is a Single Family Residence in Rancho Mission Viejo, CA 92694. This 3,255 square foot property sits on a 5,705 Sq Ft Lot and features 4 bedrooms & 3 full and 1 partial bathrooms. It is currently priced at $1,975,000 and was built in 2017. This address can also be written as 26 Entonar Rd, Rancho Mission Viejo, CA 92694.
©2024 California Regional MLS. All rights reserved. All data, including all measurements and calculations of area, is obtained from various sources and has not been, and will not be, verified by broker or MLS. All information should be independently reviewed and verified for accuracy. Properties may or may not be listed by the office/agent presenting the information. Information provided is for personal, non-commercial use by the viewer and may not be redistributed without explicit authorization from California Regional MLS.
Presently MLSListings.com displays Active, Contingent, Pending, and Recently Sold listings. Recently Sold listings are properties which were sold within the last three years. After that period listings are no longer displayed in MLSListings.com. Pending listings are properties under contract and no longer available for sale. Contingent listings are properties where there is an accepted offer, and seller may be seeking back-up offers. Active listings are available for sale.
This listing information is up-to-date as of December 12, 2024. For the most current information, please contact Gina Kirschenheiter
