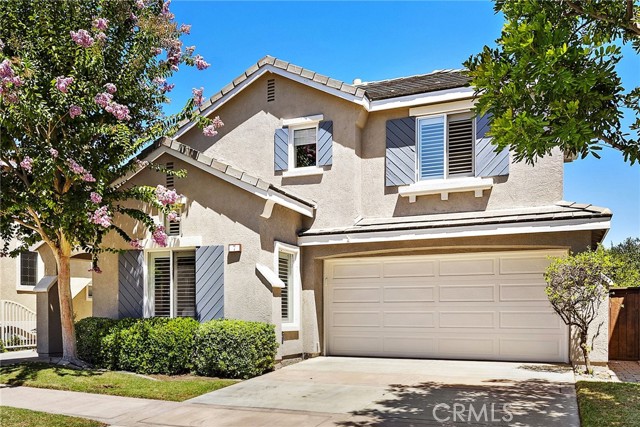7 Legacy Way, Rancho Santa Margarita, CA 92688
$1,175,000 Mortgage Calculator Sold on Sep 26, 2024 Single Family Residence
Property Details
About this Property
Welcome to this stunning 4-bedroom, 4-bathroom home in the highly sought-after Las Flores community. This rare gem features a thoughtfully designed layout, with one bedroom and a full bathroom conveniently located on the main floor—perfect for larger families, guests or multi-generational living. The heart of the home is the fully remodeled kitchen, boasting modern cabinets, sleek quartz countertops, a stylish backsplash, and new stainless steel appliances. The open-concept design seamlessly connects the kitchen to the dining and living areas, all enhanced by beautiful LVP flooring. Step outside through the sliding doors to discover a perfectly landscaped backyard, offering a tranquil escape with lovely views, a seating area, and a lush grass area—ideal for relaxing or entertaining. A new sprinkler system has been added to the backyard. Upstairs, you'll find new carpet throughout and three spacious bedrooms, each with its own beautifully remodeled bathrooms, providing privacy and comfort for everyone in the family. The primary bedroom offers an ensuite bathroom and plenty of closet space. The home also features plantation shutters, modern interior and exterior paint, and has been completely repiped for your peace of mind. A new garage door and system have been installed, al
MLS Listing Information
MLS #
CROC24171243
MLS Source
California Regional MLS
Interior Features
Bedrooms
Ground Floor Bedroom, Primary Suite/Retreat
Appliances
Dishwasher, Microwave, Oven Range
Dining Room
Dining "L"
Fireplace
None
Flooring
Laminate
Laundry
Hookup - Gas Dryer, In Laundry Room, Upper Floor
Cooling
Central Forced Air
Heating
Forced Air
Exterior Features
Pool
Community Facility, Spa - Community Facility
Parking, School, and Other Information
Garage/Parking
Garage, Garage: 2 Car(s)
Elementary District
Capistrano Unified
High School District
Capistrano Unified
HOA Fee
$113
HOA Fee Frequency
Monthly
Complex Amenities
Community Pool, Playground
Contact Information
Listing Agent
Kirstie Nystedt
Bullock Russell RE Services
License #: 01863206
Phone: (949) 282-0088
Co-Listing Agent
Rochelle Sack
Bullock Russell RE Services
License #: 01880545
Phone: (949) 419-7225
Neighborhood: Around This Home
Neighborhood: Local Demographics
Market Trends Charts
7 Legacy Way is a Single Family Residence in Rancho Santa Margarita, CA 92688. This 1,688 square foot property sits on a 3,423 Sq Ft Lot and features 4 bedrooms & 4 full bathrooms. It is currently priced at $1,175,000 and was built in 1998. This address can also be written as 7 Legacy Way, Rancho Santa Margarita, CA 92688.
©2024 California Regional MLS. All rights reserved. All data, including all measurements and calculations of area, is obtained from various sources and has not been, and will not be, verified by broker or MLS. All information should be independently reviewed and verified for accuracy. Properties may or may not be listed by the office/agent presenting the information. Information provided is for personal, non-commercial use by the viewer and may not be redistributed without explicit authorization from California Regional MLS.
Presently MLSListings.com displays Active, Contingent, Pending, and Recently Sold listings. Recently Sold listings are properties which were sold within the last three years. After that period listings are no longer displayed in MLSListings.com. Pending listings are properties under contract and no longer available for sale. Contingent listings are properties where there is an accepted offer, and seller may be seeking back-up offers. Active listings are available for sale.
This listing information is up-to-date as of September 26, 2024. For the most current information, please contact Kirstie Nystedt, (949) 282-0088
