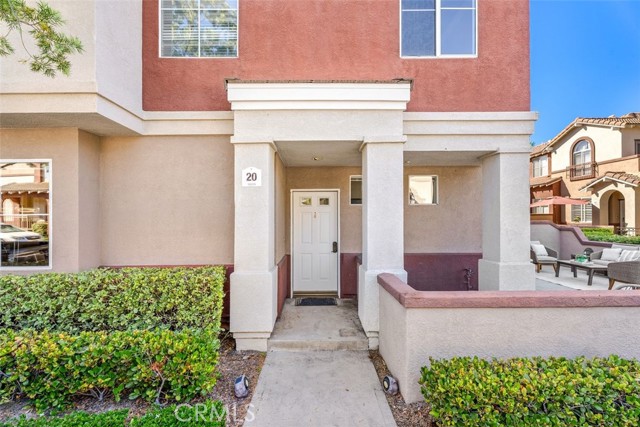Property Details
About this Property
Welcome to the "Vineyards”! What an incredible opportunity for first-time buyers or a growing family to live in this wonderful hillside community. Nestled in the rolling hills of Foothill Ranch, this bright townhome has 3 bedrooms and 2.5 baths, encompassing approximately 1,400 square feet of comfortable living space and direct access to the two-car garage. This prime corner location with a large wrap-around patio is perfect for a play area, barbecuing, and entertaining. The open floor plan boasts tile flooring downstairs, a freshly painted interior, recessed lighting, crown molding, upgraded baseboards, and custom light fixtures. Upon entering this lovely home, you'll notice the spacious dining area and living room with a cozy fireplace and a sliding door leading to the outdoor living space. The remodeled kitchen is a chef's delight with granite countertops, rich wood cabinetry, stainless steel appliances, a breakfast nook, a pantry, and an extra storage closet. The inside laundry area with cabinet space offers storage for your convenience. Upstairs, you'll find gorgeous hardwood flooring, a comfortable primary suite with vaulted ceilings, a custom ceiling fan, a remodeled bathroom with dual vanities, a walk-in shower and a walk-in closet with organizers. Two additional bedroo
MLS Listing Information
MLS #
CROC24169744
MLS Source
California Regional MLS
Interior Features
Bedrooms
Primary Suite/Retreat, Other
Kitchen
Other, Pantry
Appliances
Dishwasher, Garbage Disposal, Ice Maker, Microwave, Other, Oven - Electric, Oven Range - Built-In
Dining Room
Breakfast Nook
Fireplace
Gas Burning, Living Room
Laundry
Other
Cooling
Ceiling Fan, Central Forced Air, Central Forced Air - Electric
Heating
Fireplace, Forced Air, Gas
Exterior Features
Roof
Concrete
Foundation
Slab
Pool
Community Facility, Fenced, Gunite, Heated, Heated - Gas, Spa - Community Facility
Style
Traditional
Parking, School, and Other Information
Garage/Parking
Attached Garage, Garage, Gate/Door Opener, Off-Street Parking, Side By Side, Garage: 2 Car(s)
Elementary District
Saddleback Valley Unified
High School District
Saddleback Valley Unified
Water
Other
HOA Fee
$285
HOA Fee Frequency
Monthly
Complex Amenities
Barbecue Area, Community Pool, Playground
Contact Information
Listing Agent
Tim Morissette
Coldwell Banker Realty
License #: 00629590
Phone: –
Co-Listing Agent
Matthew Morissette
Coldwell Banker Realty
License #: 02130561
Phone: –
Neighborhood: Around This Home
Neighborhood: Local Demographics
Market Trends Charts
20 Anacapa Ct is a Condominium in Lake Forest, CA 92610. This 1,371 square foot property sits on a 0 Sq Ft Lot and features 3 bedrooms & 2 full and 1 partial bathrooms. It is currently priced at $830,000 and was built in 1995. This address can also be written as 20 Anacapa Ct, Lake Forest, CA 92610.
©2024 California Regional MLS. All rights reserved. All data, including all measurements and calculations of area, is obtained from various sources and has not been, and will not be, verified by broker or MLS. All information should be independently reviewed and verified for accuracy. Properties may or may not be listed by the office/agent presenting the information. Information provided is for personal, non-commercial use by the viewer and may not be redistributed without explicit authorization from California Regional MLS.
Presently MLSListings.com displays Active, Contingent, Pending, and Recently Sold listings. Recently Sold listings are properties which were sold within the last three years. After that period listings are no longer displayed in MLSListings.com. Pending listings are properties under contract and no longer available for sale. Contingent listings are properties where there is an accepted offer, and seller may be seeking back-up offers. Active listings are available for sale.
This listing information is up-to-date as of October 17, 2024. For the most current information, please contact Tim Morissette
