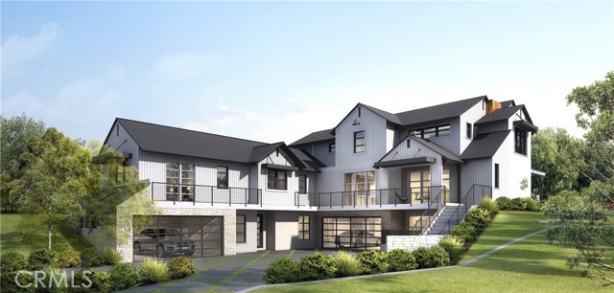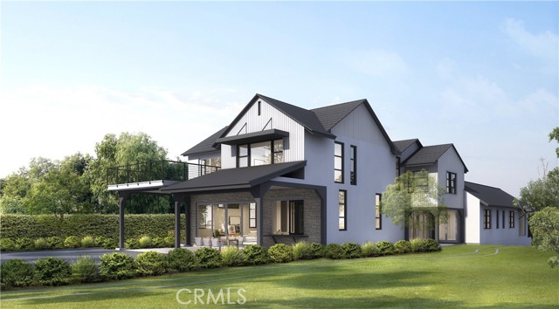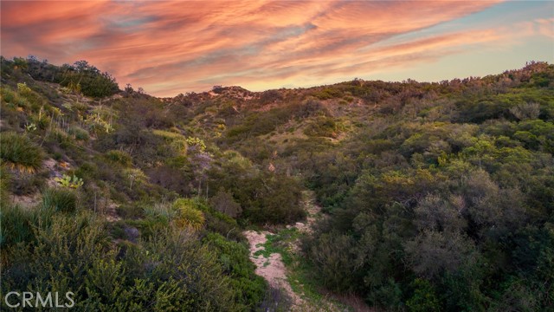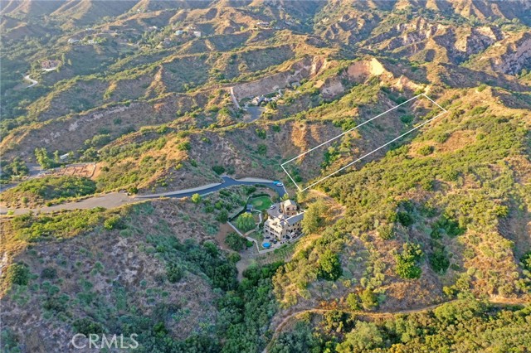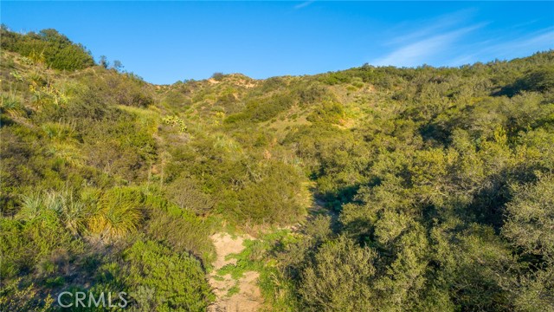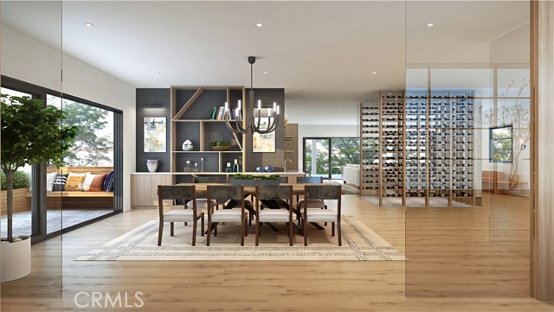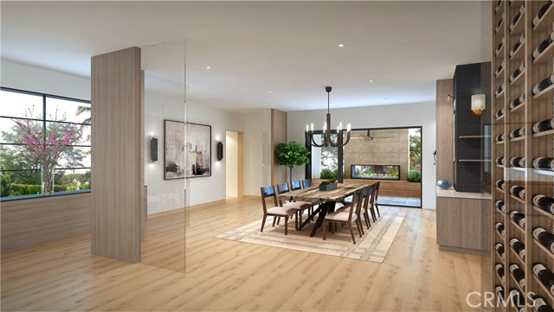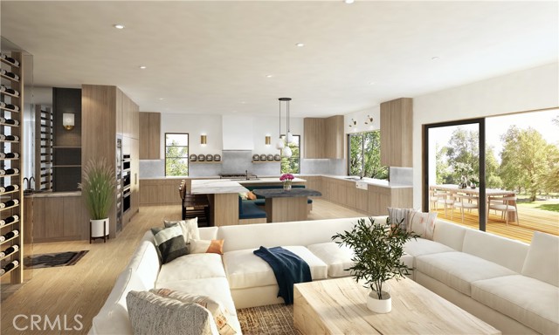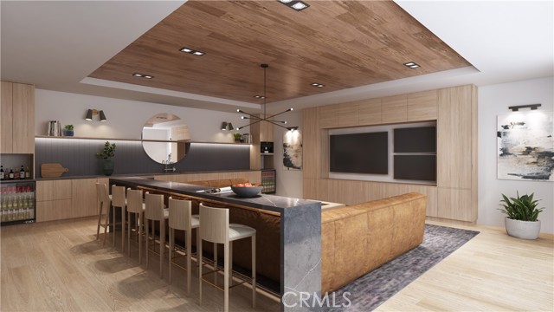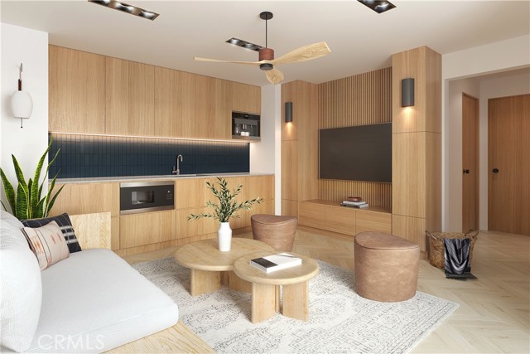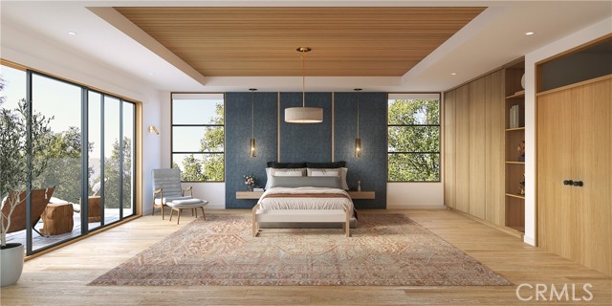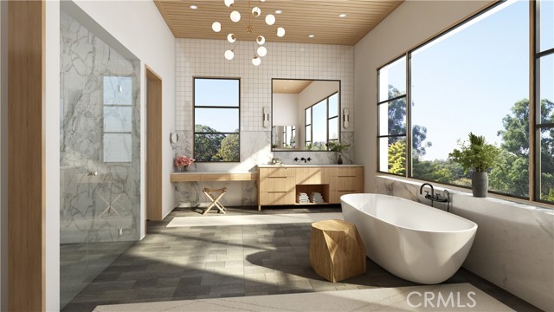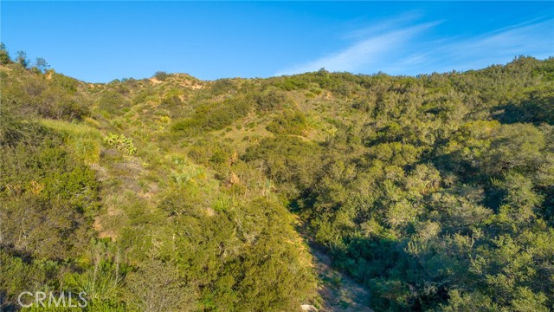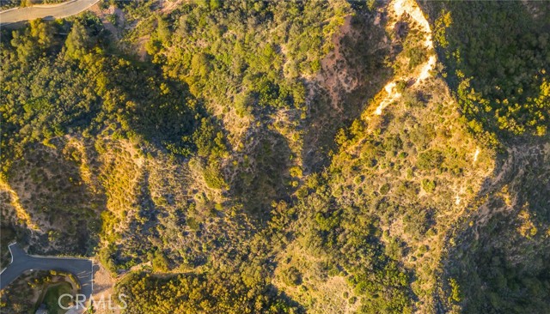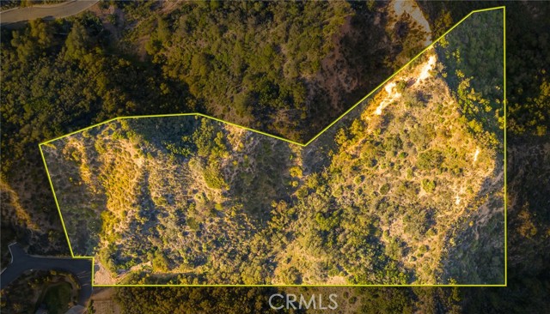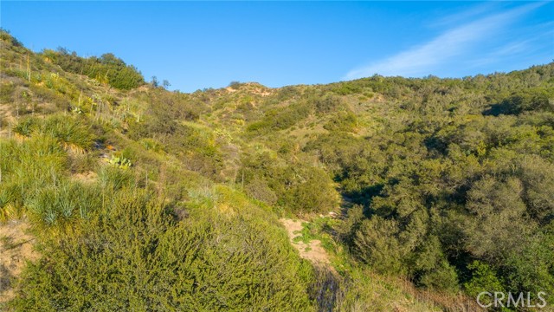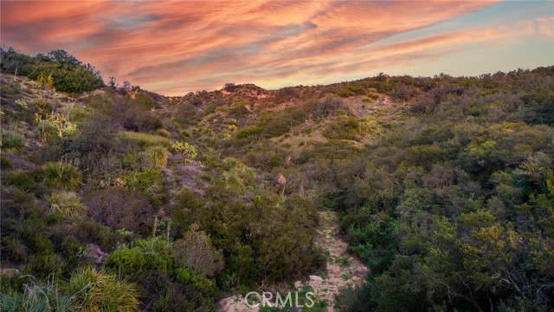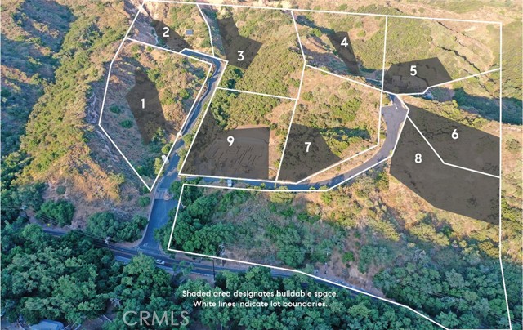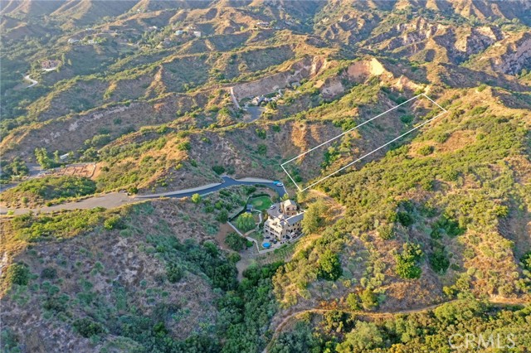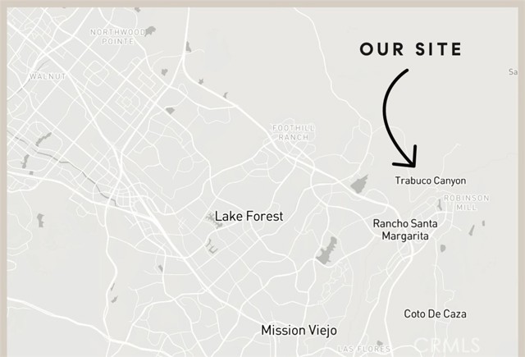20062 Summit Trail Rd, Trabuco Canyon, CA 92679
$4,995,000 Mortgage Calculator Active Single Family Residence
Property Details
About this Property
NEW CONSTRUCTION!! Residing in the exclusive new gated enclave of The Oaks at Trabuco, this brand new custom estate is scheduled for completion in late 2025 and ideal for those seeking a luxurious countryside escape that belies its city-close setting. Blending modern style with classic farmhouse-inspired elements, the graceful residence is built into its own private 4.5 acre canyon, with views extending up rugged hillsides that embrace the canyon and provide captivating panoramas from most living areas. A long drive introduces the home, which displays a first floor that presents a split four-car garage with glass roll-up doors, a spacious game and media room with powder room, a private courtyard, and stairs or elevator that leads to the upper floors. Ascend a grand outdoor staircase to the estate’s stunning entrance, where a towering foyer opens to a main floor that showcases pleasing natural light, a separate bonus room, an office, and a massive great room that opens to a grand covered terrace through disappearing panel doors. A chef-caliber island kitchen boasts high-end appliances, an enormous walk-in pantry, and an island that incorporates banquette seating and a built-in table. Indoor and outdoor spaces are blurred in the formal dining room, where a see-through glass wine di
MLS Listing Information
MLS #
CROC24166391
MLS Source
California Regional MLS
Days on Site
128
Interior Features
Bedrooms
Dressing Area, Ground Floor Bedroom, Primary Suite/Retreat
Kitchen
Exhaust Fan, Other, Pantry
Appliances
Dishwasher, Exhaust Fan, Freezer, Garbage Disposal, Hood Over Range, Ice Maker, Microwave, Other, Oven - Double, Oven Range - Built-In, Oven Range - Gas, Refrigerator, Dryer, Washer
Dining Room
Breakfast Bar, Formal Dining Room, Other
Family Room
Other
Fireplace
Other, Other Location, Outside
Laundry
In Laundry Room, Other, Upper Floor
Cooling
Ceiling Fan, Central Forced Air, Other
Heating
Forced Air, Other, Propane
Exterior Features
Roof
Concrete, Metal, Tile
Foundation
Slab
Pool
None
Style
Contemporary, Craftsman
Horse Property
Yes
Parking, School, and Other Information
Garage/Parking
Garage, Other, Storage - RV, Garage: 4 Car(s)
Elementary District
Saddleback Valley Unified
High School District
Saddleback Valley Unified
Water
Other
HOA Fee
$400
HOA Fee Frequency
Monthly
Contact Information
Listing Agent
Dean Lueck
Compass
License #: 01752859
Phone: (949) 275-1801
Co-Listing Agent
Sandra Mcfetridge
Compass
License #: 02140091
Phone: –
Neighborhood: Around This Home
Neighborhood: Local Demographics
Market Trends Charts
Nearby Homes for Sale
20062 Summit Trail Rd is a Single Family Residence in Trabuco Canyon, CA 92679. This 7,374 square foot property sits on a 4.473 Acres Lot and features 6 bedrooms & 6 full and 2 partial bathrooms. It is currently priced at $4,995,000 and was built in 2024. This address can also be written as 20062 Summit Trail Rd, Trabuco Canyon, CA 92679.
©2024 California Regional MLS. All rights reserved. All data, including all measurements and calculations of area, is obtained from various sources and has not been, and will not be, verified by broker or MLS. All information should be independently reviewed and verified for accuracy. Properties may or may not be listed by the office/agent presenting the information. Information provided is for personal, non-commercial use by the viewer and may not be redistributed without explicit authorization from California Regional MLS.
Presently MLSListings.com displays Active, Contingent, Pending, and Recently Sold listings. Recently Sold listings are properties which were sold within the last three years. After that period listings are no longer displayed in MLSListings.com. Pending listings are properties under contract and no longer available for sale. Contingent listings are properties where there is an accepted offer, and seller may be seeking back-up offers. Active listings are available for sale.
This listing information is up-to-date as of December 15, 2024. For the most current information, please contact Dean Lueck, (949) 275-1801
