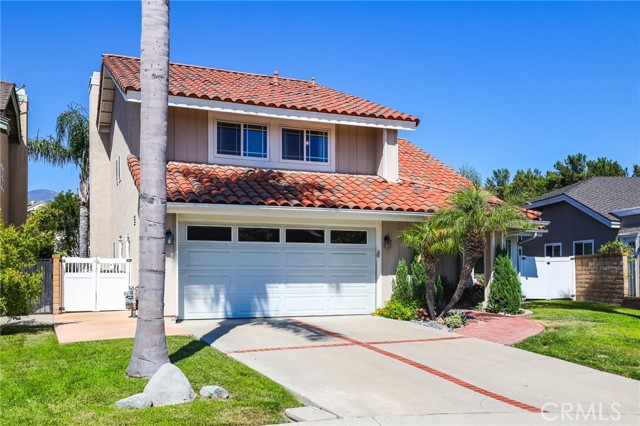22091 Teresa, Mission Viejo, CA 92692
$1,498,800 Mortgage Calculator Sold on Sep 9, 2024 Single Family Residence
Property Details
About this Property
This Gorgeous Pool Home checks all the boxes! A private location at the end of a child-safe cul-de-sac. The spacious, modern interior of this 4 bedroom, 2-1/2 bath home is model perfect and immaculate. Hardwood flooring, designer carpet, and energy efficient dual pane windows throughout provide the backdrop for the clean, contemporary lines of the home. Highlighted by vaulted ceilings and shuttered windows, the bright and airy living room is open to the formal dining room enhanced by warm wood flooring and a stunning chandelier. A perfect shade of blue accents the lower kitchen cabinets topped by quartz counters ~ all bathed in light from windows at the counter, the sink, and from the large garden window at the breakfast nook! The adjacent family room carries the same lovely hue at the fireplace, and at the wet bar that boasts built-in wine storage. The windows and slider to the back yard are covered with roller shades under white valances. The generous sized guest bathroom has a fresh, updated look that you'll love! You'll find loads of storage cabinets, a utility sink and an access door to the side yard in the separate laundry room. Upstairs is the expansive owner's suite with a double door entry, vaulted ceiling with a lighted fan, and a relaxing view deck. Pamper y
MLS Listing Information
MLS #
CROC24163545
MLS Source
California Regional MLS
Interior Features
Bedrooms
Primary Suite/Retreat, Other
Appliances
Built-in BBQ Grill, Dishwasher, Garbage Disposal, Hood Over Range, Ice Maker, Microwave, Oven - Electric, Oven - Self Cleaning, Oven Range - Built-In, Refrigerator, Dryer, Washer
Dining Room
Breakfast Nook, Formal Dining Room
Family Room
Other
Fireplace
Family Room, Gas Burning, Gas Starter
Laundry
Hookup - Gas Dryer, In Laundry Room
Cooling
Ceiling Fan, Central Forced Air
Heating
Forced Air, Gas
Exterior Features
Roof
Tile
Foundation
Slab
Pool
Gunite, Heated, Heated - Gas, In Ground, Other, Pool - Yes, Spa - Private
Style
Mediterranean
Parking, School, and Other Information
Garage/Parking
Garage, Gate/Door Opener, Other, Storage - RV, Garage: 2 Car(s)
Elementary District
Saddleback Valley Unified
High School District
Saddleback Valley Unified
Water
Other
HOA Fee
$87
HOA Fee Frequency
Monthly
Complex Amenities
Barbecue Area, Club House, Picnic Area, Playground
Contact Information
Listing Agent
Kathleen Kiang
Regency Real Estate Brokers
License #: 00555961
Phone: (949) 280-5901
Co-Listing Agent
Eric Kiang
Regency Real Estate Brokers
License #: 01792445
Phone: (949) 836-3064
Neighborhood: Around This Home
Neighborhood: Local Demographics
Market Trends Charts
22091 Teresa is a Single Family Residence in Mission Viejo, CA 92692. This 2,525 square foot property sits on a 5,400 Sq Ft Lot and features 4 bedrooms & 2 full and 1 partial bathrooms. It is currently priced at $1,498,800 and was built in 1985. This address can also be written as 22091 Teresa, Mission Viejo, CA 92692.
©2024 California Regional MLS. All rights reserved. All data, including all measurements and calculations of area, is obtained from various sources and has not been, and will not be, verified by broker or MLS. All information should be independently reviewed and verified for accuracy. Properties may or may not be listed by the office/agent presenting the information. Information provided is for personal, non-commercial use by the viewer and may not be redistributed without explicit authorization from California Regional MLS.
Presently MLSListings.com displays Active, Contingent, Pending, and Recently Sold listings. Recently Sold listings are properties which were sold within the last three years. After that period listings are no longer displayed in MLSListings.com. Pending listings are properties under contract and no longer available for sale. Contingent listings are properties where there is an accepted offer, and seller may be seeking back-up offers. Active listings are available for sale.
This listing information is up-to-date as of September 18, 2024. For the most current information, please contact Kathleen Kiang, (949) 280-5901
