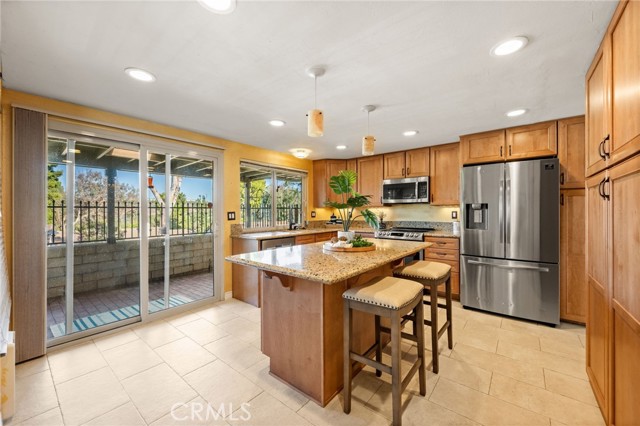28142 Calle Casal, Mission Viejo, CA 92692
$910,000 Mortgage Calculator Sold on Oct 25, 2024 Single Family Residence
Property Details
About this Property
Welcome to this meticulously updated single-level home in the prestigious guard-gated adult community of Casta Del Sol. This popular Flora model, featuring a customized floorplan, offers stunning mountain views. The home's design emphasizes natural light, open spaces, and an enhanced backyard experience, perfect for enjoying Southern California’s beautiful weather. The completely remodeled kitchen is a chef's dream, boasting a center island, custom-built soft-close drawers and cabinets, butler pantry with display cabinets, recessed LED lighting, a wine chiller, gorgeous quartz countertops, convenient pantry pull-out drawers, and a professional grade suite of stainless steel appliances. The living area exudes sophistication with its high ceilings, beautiful neutral flooring, and a one-of-a-kind stone fireplace. The primary suite offers luxurious comfort with a breathtaking view, an expansive walk-in wardrobe designed for convenience, and an updated vanity area with increased counter and cabinet space. The en-suite bathroom features quartz vanity counter large glass-enclosed walk-in shower with a built-in seat and grab bars for safety and comfort. The second bedroom offers ample storage with a large closet, ideal for guests or visiting family. The stunning hall bathroom features
MLS Listing Information
MLS #
CROC24163274
MLS Source
California Regional MLS
Interior Features
Bedrooms
Ground Floor Bedroom, Primary Suite/Retreat
Kitchen
Other, Pantry
Appliances
Dishwasher, Garbage Disposal, Microwave, Other, Refrigerator, Washer
Dining Room
Breakfast Bar, Formal Dining Room
Fireplace
Gas Burning, Living Room
Laundry
In Garage
Cooling
Ceiling Fan, Central Forced Air, Other
Heating
Central Forced Air, Fireplace, Other
Exterior Features
Roof
Tile
Foundation
Slab
Pool
Community Facility, Heated, Spa - Community Facility
Parking, School, and Other Information
Garage/Parking
Garage, Other, Room for Oversized Vehicle, Storage - RV, Garage: 1 Car(s)
Elementary District
Saddleback Valley Unified
High School District
Saddleback Valley Unified
Water
Other
HOA Fee
$574
HOA Fee Frequency
Monthly
Complex Amenities
Barbecue Area, Billiard Room, Club House, Community Pool, Conference Facilities, Game Room, Gym / Exercise Facility, Other, Picnic Area
Neighborhood: Around This Home
Neighborhood: Local Demographics
Market Trends Charts
28142 Calle Casal is a Single Family Residence in Mission Viejo, CA 92692. This 1,453 square foot property sits on a 3,532 Sq Ft Lot and features 3 bedrooms & 2 full bathrooms. It is currently priced at $910,000 and was built in 1973. This address can also be written as 28142 Calle Casal, Mission Viejo, CA 92692.
©2024 California Regional MLS. All rights reserved. All data, including all measurements and calculations of area, is obtained from various sources and has not been, and will not be, verified by broker or MLS. All information should be independently reviewed and verified for accuracy. Properties may or may not be listed by the office/agent presenting the information. Information provided is for personal, non-commercial use by the viewer and may not be redistributed without explicit authorization from California Regional MLS.
Presently MLSListings.com displays Active, Contingent, Pending, and Recently Sold listings. Recently Sold listings are properties which were sold within the last three years. After that period listings are no longer displayed in MLSListings.com. Pending listings are properties under contract and no longer available for sale. Contingent listings are properties where there is an accepted offer, and seller may be seeking back-up offers. Active listings are available for sale.
This listing information is up-to-date as of December 10, 2024. For the most current information, please contact Tom Schulze
