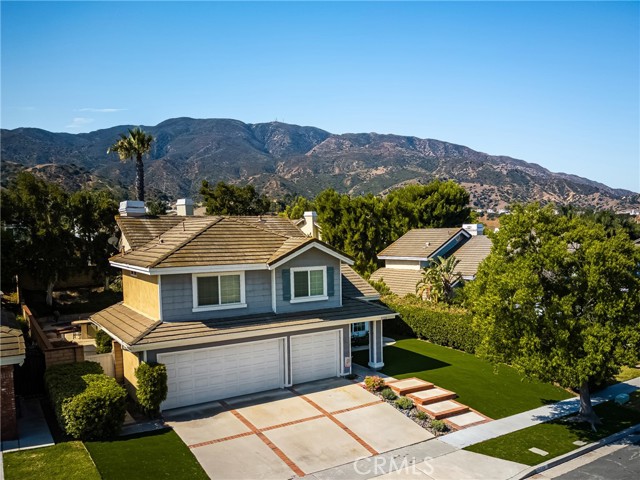3726 Summit View Ct, Corona, CA 92882
$900,000 Mortgage Calculator Sold on Sep 20, 2024 Single Family Residence
Property Details
About this Property
Bring the vacation to you in this stunning pool-home, nestled in the coveted community of Sierra Del Oro, in Corona. Boasting a rare 3-car garage and upgraded from floor to ceiling, no detail has been overlooked. This bright cape cod home features a glittering pool, surrounded by lush greenery for maximum privacy and a resort-like lifestyle. Enjoy the mountain view beneath the veranda or entertain guests at the built-in barbecue (complete with a spacious countertop and stainless outdoor refrigerator). Inside, high ceilings and recessed lighting keep the contemporary, open floorplan feeling bright and airy. The renovated kitchen features a full-height backsplash in elegant tile-detail, with bright cabinetry and a full suite of stainless appliances. Enjoy casual meals in the dining nook with a 180-degree view of the manicured yard or take formal meals in the dining room beneath a beautiful chandelier. Each bathroom is upgraded with contemporary vanities and granite countertops. All four bedrooms enjoy a touch of luxury, with crown-molding upgrades, ceiling fans, and dual-pane windows to welcome in the beautiful natural light. An expansive master suite features its own private balcony, the perfect place to take in sprawling mountain views over the crystal blue pool. The oversized wa
MLS Listing Information
MLS #
CROC24162796
MLS Source
California Regional MLS
Interior Features
Bedrooms
Primary Suite/Retreat, Other
Kitchen
Exhaust Fan
Appliances
Built-in BBQ Grill, Dishwasher, Exhaust Fan, Freezer, Garbage Disposal, Microwave, Other, Oven - Self Cleaning, Oven Range - Gas, Refrigerator
Dining Room
Breakfast Nook, Dining "L", Dining Area in Living Room, Formal Dining Room
Fireplace
Family Room, Gas Burning, Gas Starter, Other Location, Raised Hearth, Wood Burning
Laundry
In Laundry Room, Other
Cooling
Ceiling Fan, Central Forced Air
Heating
Central Forced Air, Forced Air
Exterior Features
Roof
Concrete, Tile
Foundation
Permanent, Slab
Pool
Heated, In Ground, Other, Pool - Yes, Spa - Private
Style
Cape Cod, Contemporary
Parking, School, and Other Information
Garage/Parking
Attached Garage, Garage, Other, Garage: 3 Car(s)
Elementary District
Corona-Norco Unified
High School District
Corona-Norco Unified
HOA Fee
$0
Neighborhood: Around This Home
Neighborhood: Local Demographics
Market Trends Charts
3726 Summit View Ct is a Single Family Residence in Corona, CA 92882. This 1,997 square foot property sits on a 6,534 Sq Ft Lot and features 4 bedrooms & 2 full and 1 partial bathrooms. It is currently priced at $900,000 and was built in 1988. This address can also be written as 3726 Summit View Ct, Corona, CA 92882.
©2024 California Regional MLS. All rights reserved. All data, including all measurements and calculations of area, is obtained from various sources and has not been, and will not be, verified by broker or MLS. All information should be independently reviewed and verified for accuracy. Properties may or may not be listed by the office/agent presenting the information. Information provided is for personal, non-commercial use by the viewer and may not be redistributed without explicit authorization from California Regional MLS.
Presently MLSListings.com displays Active, Contingent, Pending, and Recently Sold listings. Recently Sold listings are properties which were sold within the last three years. After that period listings are no longer displayed in MLSListings.com. Pending listings are properties under contract and no longer available for sale. Contingent listings are properties where there is an accepted offer, and seller may be seeking back-up offers. Active listings are available for sale.
This listing information is up-to-date as of September 20, 2024. For the most current information, please contact Maxwell Carr, (949) 690-2910
