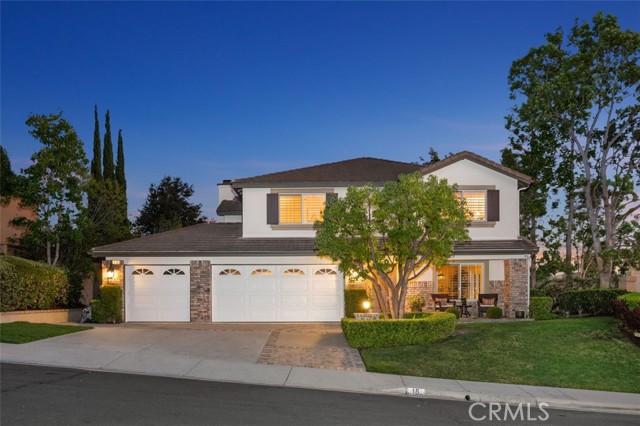15 via Arribo, Rancho Santa Margarita, CA 92688
$1,585,000 Mortgage Calculator Sold on Oct 29, 2024 Single Family Residence
Property Details
About this Property
EXCEPTIONAL VALUE in coveted Melinda Heights! Welcome to your DREAM HOME, near award-winning Melinda Heights Elementary School. Offered by the original owners, this exquisite property is perched on a spacious, corner site with charming curb appeal and an inviting front porch. The rear yard is private, expansive, and perfectly manicured. With a firepit, built-in BBQ, in-ground spa, lush lawn, and large side yard, you'll find it ideal for both entertaining and peaceful solitude. Inside, you'll delight at the open floorplan, with a large living/dining room with French doors, a beautifully appointed kitchen that opens to the great room, a guest bath, and large laundry room. Highlights of the kitchen include an enormous pantry, natural stone counters, black appliances, and view of the stunning back yard. A warm neutral designer-inspired palette throughout, along with gorgeous hardwood floors and plush carpet, creates a welcoming ambiance. Upstairs, you'll find three over-sized secondary bedrooms, each easily accommodating a queen bed, and a sumptuous primary suite. All windows have custom blinds or plantation shutters, allowing you to control the naturally abundant lighting to your preference. The palatial primary suite features a balcony offering sweeping views, along with adjustable
MLS Listing Information
MLS #
CROC24161720
MLS Source
California Regional MLS
Interior Features
Bedrooms
Dressing Area, Primary Suite/Retreat, Other
Kitchen
Exhaust Fan, Other, Pantry
Appliances
Built-in BBQ Grill, Dishwasher, Exhaust Fan, Other, Oven - Double, Oven - Electric, Oven - Self Cleaning, Oven Range - Built-In, Oven Range - Gas
Dining Room
Breakfast Nook, Dining Area in Living Room, Formal Dining Room
Family Room
Other, Separate Family Room
Fireplace
Family Room, Fire Pit, Gas Burning
Laundry
In Laundry Room, Other
Cooling
Ceiling Fan, Central Forced Air, Central Forced Air - Electric
Heating
Central Forced Air, Fireplace, Gas
Exterior Features
Roof
Concrete
Pool
Community Facility, Gunite, Other, Spa - Community Facility, Spa - Private
Style
Traditional
Parking, School, and Other Information
Garage/Parking
Garage, Other, Garage: 3 Car(s)
Elementary District
Saddleback Valley Unified
High School District
Saddleback Valley Unified
Water
Other
HOA Fee
$120
HOA Fee Frequency
Monthly
Complex Amenities
Community Pool
Neighborhood: Around This Home
Neighborhood: Local Demographics
Market Trends Charts
15 via Arribo is a Single Family Residence in Rancho Santa Margarita, CA 92688. This 2,761 square foot property sits on a 6,300 Sq Ft Lot and features 4 bedrooms & 2 full and 1 partial bathrooms. It is currently priced at $1,585,000 and was built in 1998. This address can also be written as 15 via Arribo, Rancho Santa Margarita, CA 92688.
©2024 California Regional MLS. All rights reserved. All data, including all measurements and calculations of area, is obtained from various sources and has not been, and will not be, verified by broker or MLS. All information should be independently reviewed and verified for accuracy. Properties may or may not be listed by the office/agent presenting the information. Information provided is for personal, non-commercial use by the viewer and may not be redistributed without explicit authorization from California Regional MLS.
Presently MLSListings.com displays Active, Contingent, Pending, and Recently Sold listings. Recently Sold listings are properties which were sold within the last three years. After that period listings are no longer displayed in MLSListings.com. Pending listings are properties under contract and no longer available for sale. Contingent listings are properties where there is an accepted offer, and seller may be seeking back-up offers. Active listings are available for sale.
This listing information is up-to-date as of December 17, 2024. For the most current information, please contact Erika Schulte
