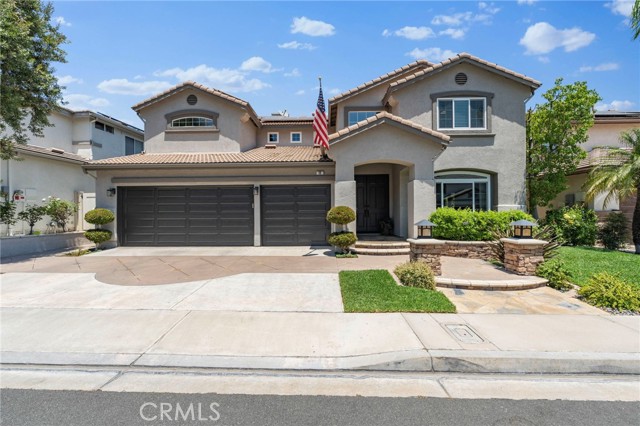10 Roadrunner Ct, Trabuco Canyon, CA 92679
$1,699,000 Mortgage Calculator Sold on Sep 19, 2024 Single Family Residence
Property Details
About this Property
Oso & Altura. Nestled into the serene gated community of Stonecliffe, situated on a wide cul-de-sac street you will find this impeccable, pool home. The pride of ownership is evident from the moment you arrive, until the moment you leave. This extraordinary 4-bedroom plus an optional 5th downstairs bedroom, is currently used as a workout room, 3 full, beautifully upgraded baths, and a 3-car garage. As you enter through the double doors into the foyer, you are greeted with soaring ceilings, gorgeous, high-end laminate wood flooring & lots of natural light. The beautiful new Milgard windows serve as a frame, for the picturesque views of the pool waterfalls, trees & rolling hills. The formal dining room has a charming French door leading to the inviting backyard. The open-concept kitchen is the heart of the home & is ideal for family meals & entertaining. Beautiful quartz adorns the kitchen island & countertops, granite composite sink, stainless steel appliances, double oven, new faucet, updated light fixture, shutters, tons of storage space & a large area for a kitchen table are just a few of the noteworthy items. The family room opens to the kitchen & has been updated with beautiful custom built-ins, updated stone fireplace, new French slider door & shutters. The laundry room is a
MLS Listing Information
MLS #
CROC24161119
MLS Source
California Regional MLS
Interior Features
Bedrooms
Ground Floor Bedroom, Primary Suite/Retreat
Kitchen
Other
Appliances
Built-in BBQ Grill, Dishwasher, Garbage Disposal, Microwave, Other, Oven - Double, Oven - Gas, Oven - Self Cleaning, Oven Range - Gas
Dining Room
Breakfast Bar, Formal Dining Room, In Kitchen, Other
Family Room
Other, Separate Family Room
Fireplace
Family Room, Gas Starter, Wood Burning
Flooring
Laminate
Laundry
Hookup - Gas Dryer, In Laundry Room, Other
Cooling
Ceiling Fan, Central Forced Air, Other
Heating
Fireplace, Forced Air, Solar
Exterior Features
Pool
Community Facility, Fenced, Heated, Other, Pool - Yes, Spa - Community Facility, Spa - Private
Parking, School, and Other Information
Garage/Parking
Attached Garage, Garage, Gate/Door Opener, Off-Street Parking, Other, Garage: 3 Car(s)
Elementary District
Capistrano Unified
High School District
Capistrano Unified
HOA Fee
$218
HOA Fee Frequency
Monthly
Complex Amenities
Community Pool
Neighborhood: Around This Home
Neighborhood: Local Demographics
Market Trends Charts
10 Roadrunner Ct is a Single Family Residence in Trabuco Canyon, CA 92679. This 2,955 square foot property sits on a 5,316 Sq Ft Lot and features 4 bedrooms & 3 full bathrooms. It is currently priced at $1,699,000 and was built in 1998. This address can also be written as 10 Roadrunner Ct, Trabuco Canyon, CA 92679.
©2024 California Regional MLS. All rights reserved. All data, including all measurements and calculations of area, is obtained from various sources and has not been, and will not be, verified by broker or MLS. All information should be independently reviewed and verified for accuracy. Properties may or may not be listed by the office/agent presenting the information. Information provided is for personal, non-commercial use by the viewer and may not be redistributed without explicit authorization from California Regional MLS.
Presently MLSListings.com displays Active, Contingent, Pending, and Recently Sold listings. Recently Sold listings are properties which were sold within the last three years. After that period listings are no longer displayed in MLSListings.com. Pending listings are properties under contract and no longer available for sale. Contingent listings are properties where there is an accepted offer, and seller may be seeking back-up offers. Active listings are available for sale.
This listing information is up-to-date as of September 20, 2024. For the most current information, please contact Lori Clements, (949) 433-5734
