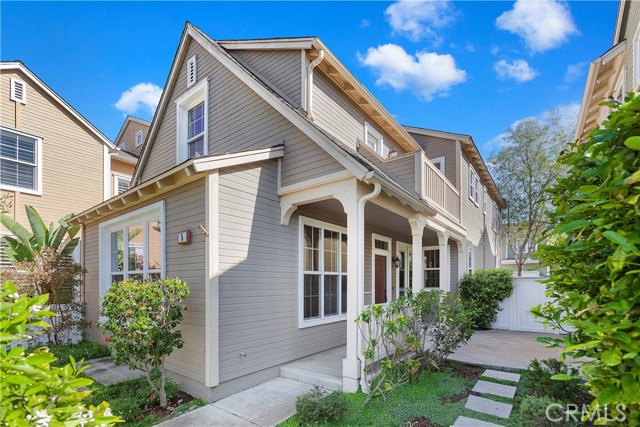5 Wood Barn Rd, Ladera Ranch, CA 92694
$1,042,000 Mortgage Calculator Sold on Sep 25, 2024 Single Family Residence
Property Details
About this Property
This charming single-family detached home is perfectly situated across from a beautiful park, with an additional children's play area just steps away. A classic white picket fence enhances its inviting curb appeal. Both the interior and exterior boast fresh paint in excellent condition, complemented by low-maintenance landscaping that has been meticulously renewed and cared for. Upgraded throughout, the home features elegant Euro 18-inch Italian tile flooring and neutral carpeting. The gourmet kitchen is a chef's delight, offering Caesarstone countertops, stainless steel appliances, and more. The home’s luxury touches include a jacuzzi tub, designer lighting, French doors, stylish ceiling fans, and wood blinds. The spacious family room is a cozy retreat, complete with a fireplace and a convenient media niche. Outdoors, you’ll find a private courtyard entry and an upstairs balcony, perfect for relaxing and enjoying the views. Recently, the home has been completely re-piped and updated with new plumbing fixtures, ensuring peace of mind for years to come. It’s also close to Ladera’s highly regarded schools. Residents of this coveted community enjoy access to a wide range of amenities, including pools, splash pads, a skate park, a water park, basketball courts, sports pa
MLS Listing Information
MLS #
CROC24159326
MLS Source
California Regional MLS
Interior Features
Bedrooms
Dressing Area, Primary Suite/Retreat, Other
Kitchen
Other
Appliances
Dishwasher, Garbage Disposal, Microwave, Other, Oven Range, Oven Range - Gas, Refrigerator, Dryer, Washer
Dining Room
Breakfast Nook, Formal Dining Room
Fireplace
Living Room
Laundry
Hookup - Gas Dryer, Other, Upper Floor
Cooling
Ceiling Fan, Central Forced Air
Heating
Central Forced Air, Fireplace, Forced Air, Gas
Exterior Features
Roof
Composition
Foundation
Slab
Pool
Community Facility
Style
Cape Cod, Cottage
Parking, School, and Other Information
Garage/Parking
Garage, Gate/Door Opener, Storage - RV, Garage: 2 Car(s)
Elementary District
Capistrano Unified
High School District
Capistrano Unified
Water
Other
HOA Fee
$362
HOA Fee Frequency
Monthly
Complex Amenities
Barbecue Area, Club House, Community Pool, Picnic Area, Playground
Zoning
R1
Contact Information
Listing Agent
Karen Hakola
Regency Real Estate Brokers
License #: 00610273
Phone: (949) 661-7653
Co-Listing Agent
Steven Hakola
Regency Real Estate Brokers
License #: 00604415
Phone: –
Neighborhood: Around This Home
Neighborhood: Local Demographics
Market Trends Charts
5 Wood Barn Rd is a Single Family Residence in Ladera Ranch, CA 92694. This 1,613 square foot property sits on a 2,465 Sq Ft Lot and features 3 bedrooms & 2 full and 1 partial bathrooms. It is currently priced at $1,042,000 and was built in 2003. This address can also be written as 5 Wood Barn Rd, Ladera Ranch, CA 92694.
©2024 California Regional MLS. All rights reserved. All data, including all measurements and calculations of area, is obtained from various sources and has not been, and will not be, verified by broker or MLS. All information should be independently reviewed and verified for accuracy. Properties may or may not be listed by the office/agent presenting the information. Information provided is for personal, non-commercial use by the viewer and may not be redistributed without explicit authorization from California Regional MLS.
Presently MLSListings.com displays Active, Contingent, Pending, and Recently Sold listings. Recently Sold listings are properties which were sold within the last three years. After that period listings are no longer displayed in MLSListings.com. Pending listings are properties under contract and no longer available for sale. Contingent listings are properties where there is an accepted offer, and seller may be seeking back-up offers. Active listings are available for sale.
This listing information is up-to-date as of September 25, 2024. For the most current information, please contact Karen Hakola, (949) 661-7653
