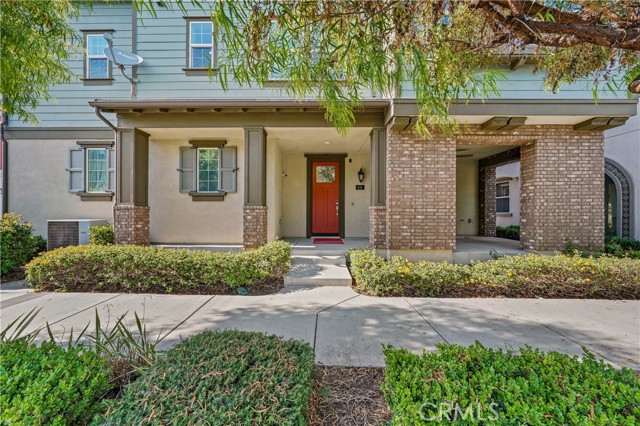618 W Tribella Ct, Santa Ana, CA 92703
$940,000 Mortgage Calculator Sold on Nov 15, 2024 Single Family Residence
Property Details
About this Property
Welcome to this stunning, classic modern 3-story home, available for the first time since its construction in 2017 by award-winning Trumark Homes. This spacious 4-bedroom, 3-bath residence spans over 2,100 square feet, featuring one of the largest floor plans in a prime community location. Upon entering the south-facing front door, the ground level offers a versatile bedroom and bath, perfect as a main level bedroom or home office, complete with an exterior patio for enjoying outdoor moments. Situated in a safe, gated community off Harbor Blvd, the home includes a 2-car garage, an additional parking permit, and potential for a fourth parking spot nearby. The fully paid-off solar system is included, and the low HOA fee of $143.50 grants access to a community pool, BBQ area, and children’s play area. Inside, you'll find upgraded porcelain flooring, soaring 9- and 10-foot ceilings, and a layout that maximizes space and light. The second level features an open concept living area, large dining area, kitchen, a laundry room accommodating full-size appliances with storage, along with plantation shutters on the living and dining room windows. There are also 2 bedrooms and one bath on the second level, and the landing is perfect for a home office setup. The third level boasts a privat
MLS Listing Information
MLS #
CROC24158949
MLS Source
California Regional MLS
Interior Features
Bedrooms
Ground Floor Bedroom, Primary Suite/Retreat
Appliances
Dishwasher, Other, Oven - Gas, Oven Range - Gas
Dining Room
Formal Dining Room
Fireplace
None
Laundry
Hookup - Gas Dryer, In Laundry Room, Other
Cooling
Ceiling Fan, Central Forced Air, Other
Heating
Central Forced Air, Fireplace, Forced Air, Solar
Exterior Features
Pool
Community Facility
Style
Contemporary
Parking, School, and Other Information
Garage/Parking
Garage, Garage: 2 Car(s)
Elementary District
Garden Grove Unified
High School District
Garden Grove Unified
HOA Fee Frequency
Monthly
Complex Amenities
Barbecue Area, Community Pool, Playground
Contact Information
Listing Agent
Stacey Niermann
eXp Realty of Greater Los Angeles, Inc.
License #: 02167751
Phone: –
Co-Listing Agent
Jim Miller
eXp Realty of Greater Los Angeles, Inc.
License #: 02034025
Phone: –
Neighborhood: Around This Home
Neighborhood: Local Demographics
Market Trends Charts
618 W Tribella Ct is a Single Family Residence in Santa Ana, CA 92703. This 2,133 square foot property sits on a 1,728 Sq Ft Lot and features 4 bedrooms & 3 full bathrooms. It is currently priced at $940,000 and was built in 2017. This address can also be written as 618 W Tribella Ct, Santa Ana, CA 92703.
©2024 California Regional MLS. All rights reserved. All data, including all measurements and calculations of area, is obtained from various sources and has not been, and will not be, verified by broker or MLS. All information should be independently reviewed and verified for accuracy. Properties may or may not be listed by the office/agent presenting the information. Information provided is for personal, non-commercial use by the viewer and may not be redistributed without explicit authorization from California Regional MLS.
Presently MLSListings.com displays Active, Contingent, Pending, and Recently Sold listings. Recently Sold listings are properties which were sold within the last three years. After that period listings are no longer displayed in MLSListings.com. Pending listings are properties under contract and no longer available for sale. Contingent listings are properties where there is an accepted offer, and seller may be seeking back-up offers. Active listings are available for sale.
This listing information is up-to-date as of December 12, 2024. For the most current information, please contact Stacey Niermann
